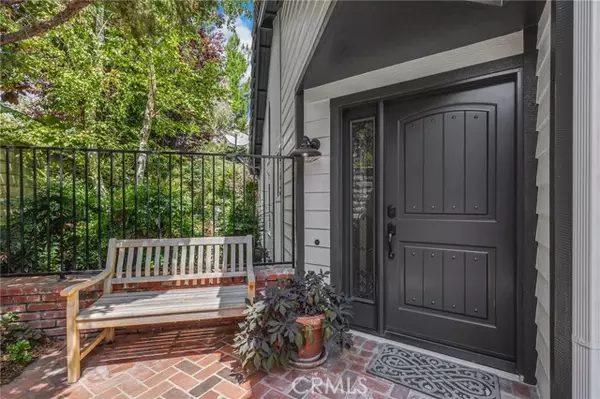$995,000
$988,000
0.7%For more information regarding the value of a property, please contact us for a free consultation.
3 Beds
3 Baths
1,853 SqFt
SOLD DATE : 10/11/2024
Key Details
Sold Price $995,000
Property Type Single Family Home
Sub Type Detached
Listing Status Sold
Purchase Type For Sale
Square Footage 1,853 sqft
Price per Sqft $536
MLS Listing ID PW24176063
Sold Date 10/11/24
Style Detached
Bedrooms 3
Full Baths 2
Half Baths 1
Construction Status Turnkey
HOA Y/N No
Year Built 1988
Lot Size 5,500 Sqft
Acres 0.1263
Property Description
Embrace Tranquility in this Beautiful Chino Hills Residence. Nestled behind lush landscaping and a charming front porch, this home offers a peaceful escape with ample space for your morning coffee ritual. The chefs kitchen features top-of-the-line built-in appliances, including an oversized refrigerator, oven, microwave, and warmer. Its elegant cabinetry, stylish countertops, and backsplash are complemented by a functional breakfast bar. Sunlight pours through elegant shutters, illuminating the gorgeous hardwood floors. The family room, with its inviting fireplace and expansive windows, provides serene views of the landscaped backyard, while the cozy den, with its custom built-ins, offers additional comfort. The upstairs primary bedroom is a luxurious retreat, complete with an en-suite bathroom featuring dual vanities, generous closets, a skylight, a soaking tub, and a tiled shower. Two additional guest bedrooms, each with ceiling fans and distinctive wood accent walls, share a spacious bathroom. Outside, enjoy tiered greenery, a built-in barbecue, and a large patioideal for entertaining and savoring the privacy of this picturesque setting. Located in walking distance to multiple parks, and close proximity to shopping, restaurants and much more. Live Beautifully in this quintessential home!
Embrace Tranquility in this Beautiful Chino Hills Residence. Nestled behind lush landscaping and a charming front porch, this home offers a peaceful escape with ample space for your morning coffee ritual. The chefs kitchen features top-of-the-line built-in appliances, including an oversized refrigerator, oven, microwave, and warmer. Its elegant cabinetry, stylish countertops, and backsplash are complemented by a functional breakfast bar. Sunlight pours through elegant shutters, illuminating the gorgeous hardwood floors. The family room, with its inviting fireplace and expansive windows, provides serene views of the landscaped backyard, while the cozy den, with its custom built-ins, offers additional comfort. The upstairs primary bedroom is a luxurious retreat, complete with an en-suite bathroom featuring dual vanities, generous closets, a skylight, a soaking tub, and a tiled shower. Two additional guest bedrooms, each with ceiling fans and distinctive wood accent walls, share a spacious bathroom. Outside, enjoy tiered greenery, a built-in barbecue, and a large patioideal for entertaining and savoring the privacy of this picturesque setting. Located in walking distance to multiple parks, and close proximity to shopping, restaurants and much more. Live Beautifully in this quintessential home!
Location
State CA
County San Bernardino
Area Chino Hills (91709)
Interior
Interior Features Pantry, Recessed Lighting
Cooling Central Forced Air
Flooring Carpet, Tile, Wood
Fireplaces Type FP in Family Room
Equipment Dishwasher, Disposal, Microwave, Refrigerator, 6 Burner Stove, Gas Stove, Vented Exhaust Fan
Appliance Dishwasher, Disposal, Microwave, Refrigerator, 6 Burner Stove, Gas Stove, Vented Exhaust Fan
Laundry Garage
Exterior
Exterior Feature Stucco, Wood
Parking Features Garage, Garage Door Opener
Garage Spaces 2.0
Roof Type Tile/Clay
Total Parking Spaces 4
Building
Lot Description Curbs, Sidewalks, Landscaped
Story 2
Lot Size Range 4000-7499 SF
Sewer Public Sewer
Water Public
Architectural Style Traditional
Level or Stories 2 Story
Construction Status Turnkey
Others
Monthly Total Fees $46
Acceptable Financing Submit
Listing Terms Submit
Special Listing Condition Standard
Read Less Info
Want to know what your home might be worth? Contact us for a FREE valuation!

Our team is ready to help you sell your home for the highest possible price ASAP

Bought with Frank Nordella • T.N.G. Real Estate Consultants
"My job is to find and attract mastery-based agents to the office, protect the culture, and make sure everyone is happy! "
1615 Murray Canyon Rd Suite 110, Diego, California, 92108, United States







