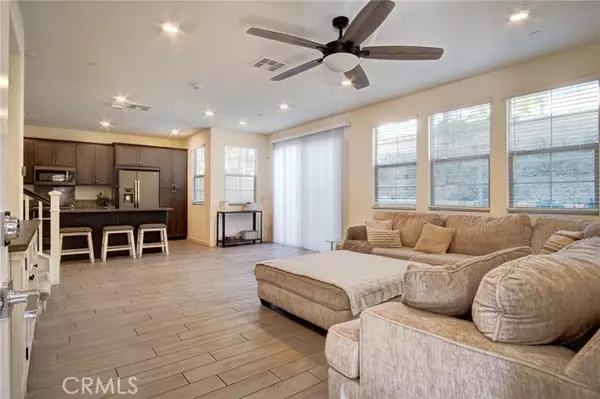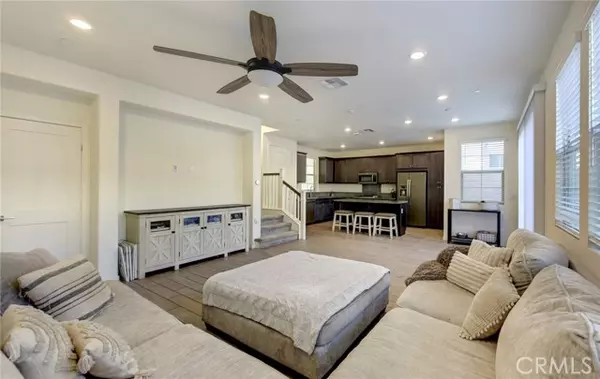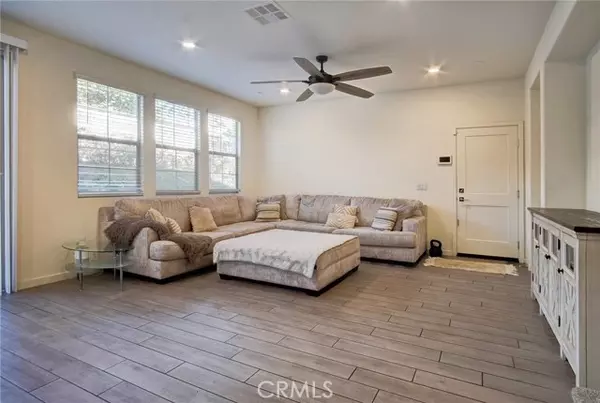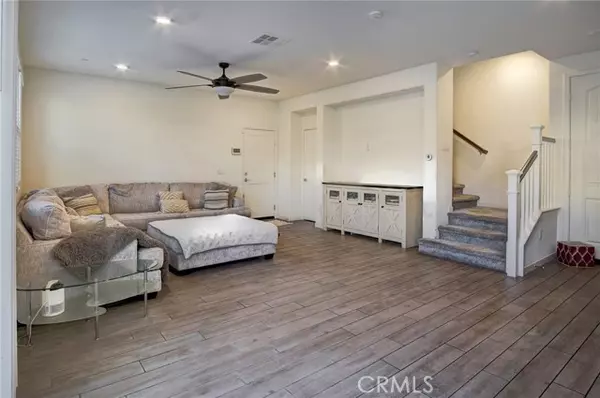$725,000
$725,000
For more information regarding the value of a property, please contact us for a free consultation.
4 Beds
4 Baths
2,101 SqFt
SOLD DATE : 10/11/2024
Key Details
Sold Price $725,000
Property Type Condo
Listing Status Sold
Purchase Type For Sale
Square Footage 2,101 sqft
Price per Sqft $345
MLS Listing ID CV24161986
Sold Date 10/11/24
Style All Other Attached
Bedrooms 4
Full Baths 3
Half Baths 1
HOA Fees $199/mo
HOA Y/N Yes
Year Built 2019
Lot Size 1,045 Sqft
Acres 0.024
Property Description
Discover exceptional living in this stunning condo nestled within the gated Harvest Community by Lennar Builders. Featuring 4 bedrooms and 3 bathrooms, this home offers an ideal layout with all bedrooms upstairs and a versatile loft. The open floorplan includes tile and carpet flooring and tall ceilings. The chef's kitchen, with an island and all appliances, flows into the dining area and private backyard with a concrete patio. The primary suite includes a walk-in closet and an ensuite bathroom. Additional highlights include a downstairs half bathroom for guests, an upstairs stackable washer and dryer, ample storage, a two-car garage with built-in overhead storage and cabinets, solar panels, smart home features, and a tankless water heater. Community amenities include a pool, spa, tot lot, dog park, manicured walkways, common areas with BBQs, a neighborhood garden, a workout center, and a clubhouse. Schedule your showing today to experience the perfect blend of comfort, convenience, and community living.
Discover exceptional living in this stunning condo nestled within the gated Harvest Community by Lennar Builders. Featuring 4 bedrooms and 3 bathrooms, this home offers an ideal layout with all bedrooms upstairs and a versatile loft. The open floorplan includes tile and carpet flooring and tall ceilings. The chef's kitchen, with an island and all appliances, flows into the dining area and private backyard with a concrete patio. The primary suite includes a walk-in closet and an ensuite bathroom. Additional highlights include a downstairs half bathroom for guests, an upstairs stackable washer and dryer, ample storage, a two-car garage with built-in overhead storage and cabinets, solar panels, smart home features, and a tankless water heater. Community amenities include a pool, spa, tot lot, dog park, manicured walkways, common areas with BBQs, a neighborhood garden, a workout center, and a clubhouse. Schedule your showing today to experience the perfect blend of comfort, convenience, and community living.
Location
State CA
County San Bernardino
Area Upland (91786)
Interior
Interior Features 2 Staircases, Granite Counters, Recessed Lighting
Heating Solar
Cooling Central Forced Air
Flooring Carpet, Laminate, Tile
Equipment Dishwasher, Disposal, Washer, Water Line to Refr, Gas Range
Appliance Dishwasher, Disposal, Washer, Water Line to Refr, Gas Range
Laundry Closet Stacked, Inside
Exterior
Parking Features Garage
Garage Spaces 2.0
Pool Association
Utilities Available Cable Available, Natural Gas Connected, Phone Available, Sewer Connected, Water Connected
View Mountains/Hills
Roof Type Tile/Clay
Total Parking Spaces 2
Building
Lot Description Sidewalks
Story 3
Lot Size Range 1-3999 SF
Sewer Public Sewer
Water Public
Level or Stories 3 Story
Others
Monthly Total Fees $487
Acceptable Financing Cash, Conventional, FHA, VA
Listing Terms Cash, Conventional, FHA, VA
Special Listing Condition Standard
Read Less Info
Want to know what your home might be worth? Contact us for a FREE valuation!

Our team is ready to help you sell your home for the highest possible price ASAP

Bought with Monica Vargas • Century 21 Allstars
"My job is to find and attract mastery-based agents to the office, protect the culture, and make sure everyone is happy! "
1615 Murray Canyon Rd Suite 110, Diego, California, 92108, United States







