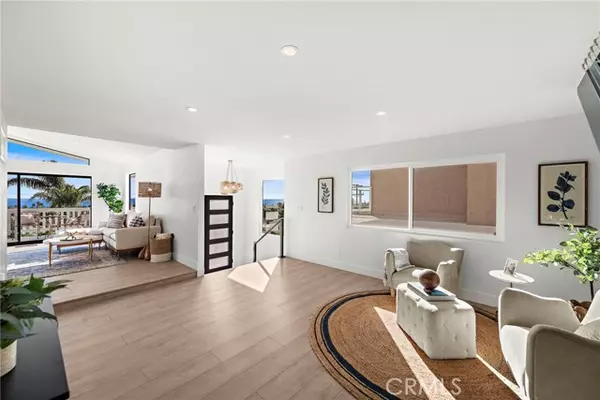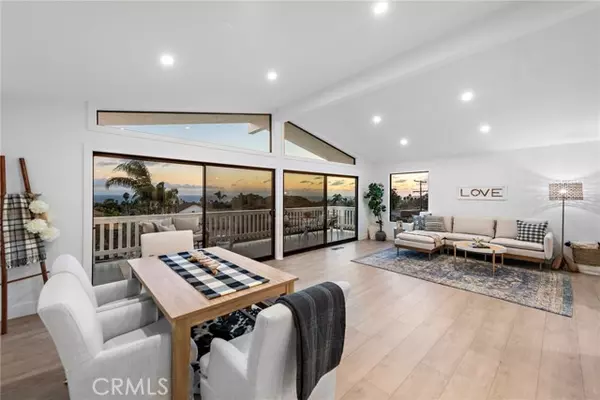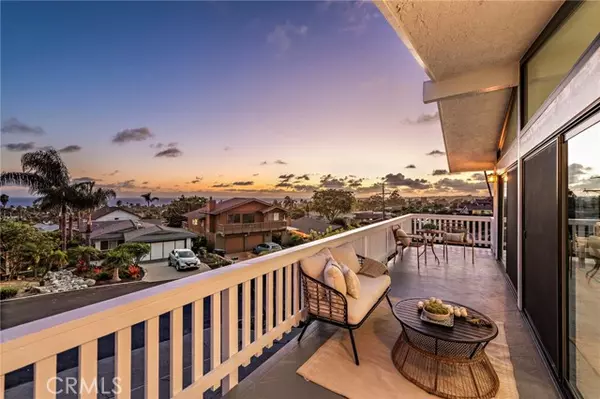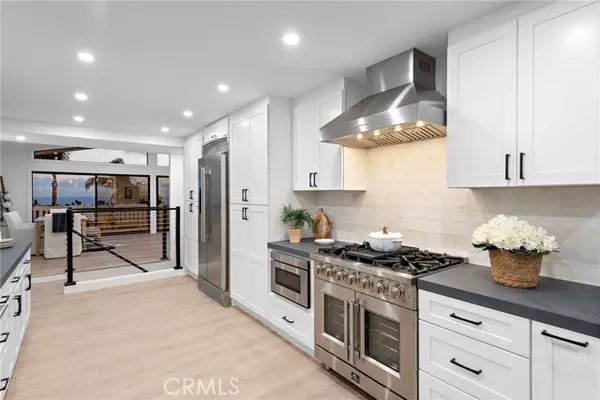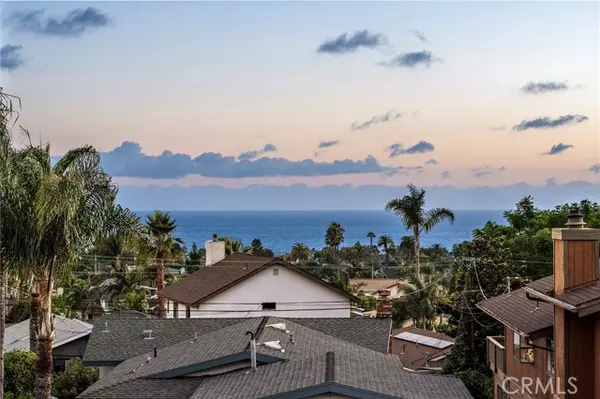$2,130,000
$2,248,000
5.2%For more information regarding the value of a property, please contact us for a free consultation.
5 Beds
3 Baths
2,833 SqFt
SOLD DATE : 10/15/2024
Key Details
Sold Price $2,130,000
Property Type Single Family Home
Sub Type Detached
Listing Status Sold
Purchase Type For Sale
Square Footage 2,833 sqft
Price per Sqft $751
MLS Listing ID OC24158796
Sold Date 10/15/24
Style Detached
Bedrooms 5
Full Baths 2
Half Baths 1
Construction Status Turnkey,Updated/Remodeled
HOA Y/N No
Year Built 1974
Lot Size 6,630 Sqft
Acres 0.1522
Property Description
Nestled in a premier location with unmatched, ocean views, this exquisitely renovated coastal home blends modern elegance with everyday comfort. As you enter through the custom double doors, you're welcomed by soaring ceilings and a sleek, contemporary staircase with chic railing, setting the stage for the sophisticated interior design. The open floor plan showcases wood-like flooring throughout, combining warmth and durability. The galley-style kitchen seamlessly connects to the family room, creating a perfect space for entertaining and casual living. The kitchen itself is a showstopper, boasting custom white cabinetry, matte hardware, brand new stainless steel appliances, and under-cabinet lighting. With abundant storage and expansive counter space, it effortlessly merges function with style, ideal for both daily meals and hosting guests. The luxurious primary suite features a sliding barn door leading to a spa-inspired bathroom and walk-in closet. The bathroom is a true retreat, complete with a designer walk-in shower, striking tile work, double sinks, and elegant gold hardware. The bedroom offers direct access to the beautifully landscaped backyard through a sliding door, where you'll find a serene setting with a built-in spas. Additionally, the home includes a charming guest bathroom with a custom mirror and stylish Palmetto wallpaper. The secondary bedrooms are thoughtfully updated, and the homes exterior has been freshly painted with meticulous landscaping completed throughout. This home embodies the perfect blend of luxury, modern design, and coastal charma rare fin
Nestled in a premier location with unmatched, ocean views, this exquisitely renovated coastal home blends modern elegance with everyday comfort. As you enter through the custom double doors, you're welcomed by soaring ceilings and a sleek, contemporary staircase with chic railing, setting the stage for the sophisticated interior design. The open floor plan showcases wood-like flooring throughout, combining warmth and durability. The galley-style kitchen seamlessly connects to the family room, creating a perfect space for entertaining and casual living. The kitchen itself is a showstopper, boasting custom white cabinetry, matte hardware, brand new stainless steel appliances, and under-cabinet lighting. With abundant storage and expansive counter space, it effortlessly merges function with style, ideal for both daily meals and hosting guests. The luxurious primary suite features a sliding barn door leading to a spa-inspired bathroom and walk-in closet. The bathroom is a true retreat, complete with a designer walk-in shower, striking tile work, double sinks, and elegant gold hardware. The bedroom offers direct access to the beautifully landscaped backyard through a sliding door, where you'll find a serene setting with a built-in spas. Additionally, the home includes a charming guest bathroom with a custom mirror and stylish Palmetto wallpaper. The secondary bedrooms are thoughtfully updated, and the homes exterior has been freshly painted with meticulous landscaping completed throughout. This home embodies the perfect blend of luxury, modern design, and coastal charma rare find in one of South Orange County's most desirable locations.
Location
State CA
County Orange
Area Oc - Capistrano Beach (92624)
Interior
Interior Features Recessed Lighting
Cooling Central Forced Air
Flooring Linoleum/Vinyl
Fireplaces Type FP in Living Room, Decorative, Gas Starter
Equipment Dishwasher, Microwave, Refrigerator, 6 Burner Stove, Double Oven, Gas Oven, Gas Range
Appliance Dishwasher, Microwave, Refrigerator, 6 Burner Stove, Double Oven, Gas Oven, Gas Range
Laundry Closet Full Sized, Inside
Exterior
Parking Features Direct Garage Access, Garage, Garage - Two Door
Garage Spaces 2.0
View Ocean, Water, Coastline
Roof Type Composition
Total Parking Spaces 2
Building
Lot Description Curbs
Story 2
Lot Size Range 4000-7499 SF
Sewer Public Sewer
Water Public
Level or Stories 2 Story
Construction Status Turnkey,Updated/Remodeled
Others
Monthly Total Fees $200
Acceptable Financing Cash, Conventional, Cash To New Loan
Listing Terms Cash, Conventional, Cash To New Loan
Special Listing Condition Standard
Read Less Info
Want to know what your home might be worth? Contact us for a FREE valuation!

Our team is ready to help you sell your home for the highest possible price ASAP

Bought with Toma Groza • Realty Masters & Associates
"My job is to find and attract mastery-based agents to the office, protect the culture, and make sure everyone is happy! "
1615 Murray Canyon Rd Suite 110, Diego, California, 92108, United States



