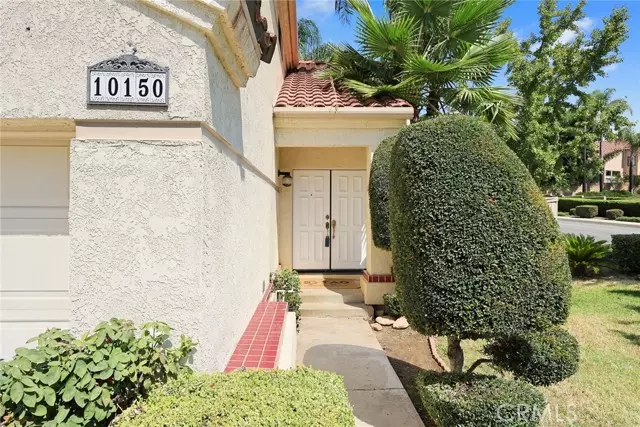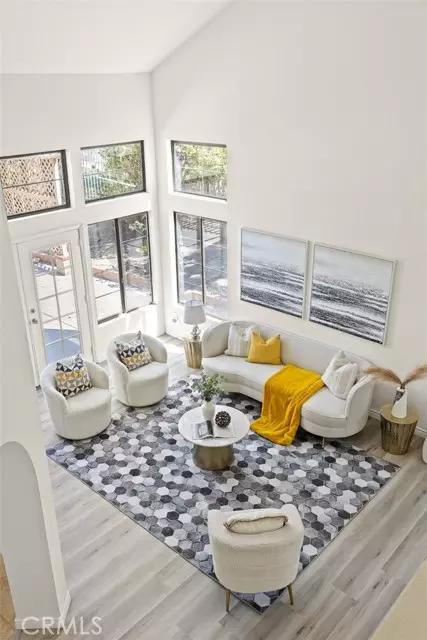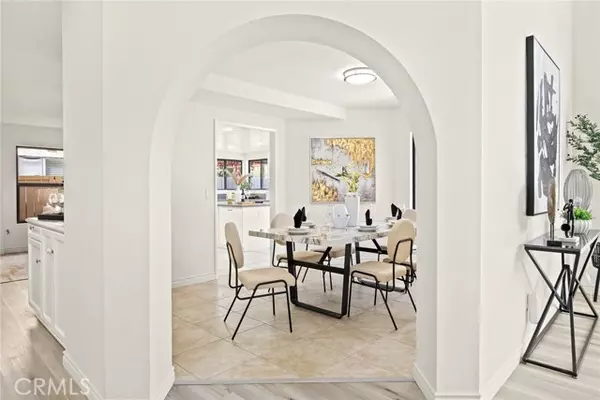$918,000
$858,000
7.0%For more information regarding the value of a property, please contact us for a free consultation.
4 Beds
4 Baths
2,419 SqFt
SOLD DATE : 10/21/2024
Key Details
Sold Price $918,000
Property Type Single Family Home
Sub Type Detached
Listing Status Sold
Purchase Type For Sale
Square Footage 2,419 sqft
Price per Sqft $379
MLS Listing ID AR24187842
Sold Date 10/21/24
Style Detached
Bedrooms 4
Full Baths 3
Half Baths 1
HOA Fees $75/mo
HOA Y/N Yes
Year Built 1988
Lot Size 6,900 Sqft
Acres 0.1584
Property Description
Location!!! This beautiful 4-bedroom, 3-bathroom home is located in one of the best North neighborhoods near Los Osos High School and Chaffey College. Positioned perfectly on a corner lot, and situated on a cul-de-sac. The house boasts a south-facing front door, inviting abundant natural light throughout the day. Up entrance you will walk into a high ceiling open great room. The open floor plan seamlessly connects the newly re-done kitchen, New sink, new cabinets. featuring modern appliances and fresh flooring, to the spacious living areas. The formal dining room is perfect for entertaining, while the living room offers a cozy fireplace for relaxed evenings. All four bedrooms are located upstairs, providing privacy and convenience. The master bedroom is a luxurious retreat, complete with its own fireplace, private balcony, dual sinks, and a separate shower room. Outside, the large backyard offers a covered patio, plenty of space for outdoor activities, and the three-car garage ensures ample storage. This home combines comfort, style, and functionality in a prime location. The HOA Community offers Pool/Spa and club house. Must See!!!
Location!!! This beautiful 4-bedroom, 3-bathroom home is located in one of the best North neighborhoods near Los Osos High School and Chaffey College. Positioned perfectly on a corner lot, and situated on a cul-de-sac. The house boasts a south-facing front door, inviting abundant natural light throughout the day. Up entrance you will walk into a high ceiling open great room. The open floor plan seamlessly connects the newly re-done kitchen, New sink, new cabinets. featuring modern appliances and fresh flooring, to the spacious living areas. The formal dining room is perfect for entertaining, while the living room offers a cozy fireplace for relaxed evenings. All four bedrooms are located upstairs, providing privacy and convenience. The master bedroom is a luxurious retreat, complete with its own fireplace, private balcony, dual sinks, and a separate shower room. Outside, the large backyard offers a covered patio, plenty of space for outdoor activities, and the three-car garage ensures ample storage. This home combines comfort, style, and functionality in a prime location. The HOA Community offers Pool/Spa and club house. Must See!!!
Location
State CA
County San Bernardino
Area Rancho Cucamonga (91737)
Interior
Cooling Central Forced Air
Fireplaces Type FP in Family Room
Exterior
Garage Spaces 3.0
Pool Community/Common
View Mountains/Hills
Total Parking Spaces 3
Building
Lot Description Sidewalks
Story 2
Lot Size Range 4000-7499 SF
Sewer Public Sewer
Water Public
Level or Stories 2 Story
Others
Monthly Total Fees $138
Acceptable Financing Cash, Conventional, Exchange, Cash To New Loan
Listing Terms Cash, Conventional, Exchange, Cash To New Loan
Special Listing Condition Standard
Read Less Info
Want to know what your home might be worth? Contact us for a FREE valuation!

Our team is ready to help you sell your home for the highest possible price ASAP

Bought with Karen Gee • Pinnacle Real Estate Group
"My job is to find and attract mastery-based agents to the office, protect the culture, and make sure everyone is happy! "
1615 Murray Canyon Rd Suite 110, Diego, California, 92108, United States







