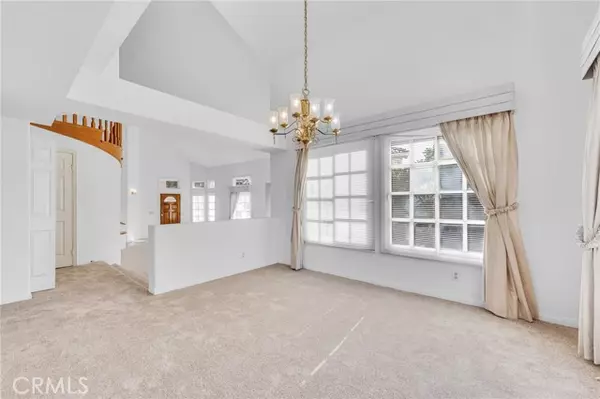$1,579,000
$1,579,000
For more information regarding the value of a property, please contact us for a free consultation.
4 Beds
3 Baths
3,346 SqFt
SOLD DATE : 10/23/2024
Key Details
Sold Price $1,579,000
Property Type Single Family Home
Sub Type Detached
Listing Status Sold
Purchase Type For Sale
Square Footage 3,346 sqft
Price per Sqft $471
MLS Listing ID SR24193943
Sold Date 10/23/24
Style Detached
Bedrooms 4
Full Baths 3
Construction Status Turnkey
HOA Fees $116/qua
HOA Y/N Yes
Year Built 1988
Lot Size 5,937 Sqft
Acres 0.1363
Property Description
**PRICE IMPROVEMENT**Spectacular North Ranch Residence! Premium lot location with a 180 degree VIEW of the GOLF course! The lot is one of the largest in the development with an EXTRA PARCEL, ON THE GOLF COURSE! Very wide Colonnade Entrance to the front door. Foyer entry views impressive soaring cathedral ceilings in Living Room and Formal Dining Room. Large Living Room features, a wood-burning fireplace, French doors/windows opening to the PRIVATE BACKYARD. Very spacious Formal Dining Room features French windows viewing the golf course. Huge Gourmet Kitchen has a wall of pantry shelving, impressive center island and a large Breakfast Area with French windows/door. Very comfortable over-sized Family Room features a Wet Bar and another wood-burning fireplace. Huge Master Suite features a large third Fireplace and offers beautiful views over the golf course. Very large Dressing Area. Unbelievable amount of closet space, plus a full walk-in closet! Master Bathroom includes a large French window over the tub and a King-sized shower. There are two additional large bedrooms on the second level, which includes another full Bathroom. There is another Bedroom/Study on the lower level with Bathroom. Additional features include an oversized Triple Car Garage, secluded patio areas and room for a very large pool at two different locations!
**PRICE IMPROVEMENT**Spectacular North Ranch Residence! Premium lot location with a 180 degree VIEW of the GOLF course! The lot is one of the largest in the development with an EXTRA PARCEL, ON THE GOLF COURSE! Very wide Colonnade Entrance to the front door. Foyer entry views impressive soaring cathedral ceilings in Living Room and Formal Dining Room. Large Living Room features, a wood-burning fireplace, French doors/windows opening to the PRIVATE BACKYARD. Very spacious Formal Dining Room features French windows viewing the golf course. Huge Gourmet Kitchen has a wall of pantry shelving, impressive center island and a large Breakfast Area with French windows/door. Very comfortable over-sized Family Room features a Wet Bar and another wood-burning fireplace. Huge Master Suite features a large third Fireplace and offers beautiful views over the golf course. Very large Dressing Area. Unbelievable amount of closet space, plus a full walk-in closet! Master Bathroom includes a large French window over the tub and a King-sized shower. There are two additional large bedrooms on the second level, which includes another full Bathroom. There is another Bedroom/Study on the lower level with Bathroom. Additional features include an oversized Triple Car Garage, secluded patio areas and room for a very large pool at two different locations!
Location
State CA
County Ventura
Area Thousand Oaks (91362)
Zoning RPD1.5
Interior
Interior Features Recessed Lighting
Cooling Central Forced Air
Flooring Tile
Fireplaces Type FP in Family Room, FP in Living Room
Equipment Dishwasher, Disposal, Gas Range
Appliance Dishwasher, Disposal, Gas Range
Laundry Laundry Room
Exterior
Exterior Feature Stucco
Parking Features Direct Garage Access
Garage Spaces 3.0
Fence Privacy, Wrought Iron
Utilities Available Sewer Connected
View Golf Course
Total Parking Spaces 3
Building
Lot Description Curbs, Landscaped
Story 2
Lot Size Range 4000-7499 SF
Sewer Public Sewer
Water Public
Architectural Style Traditional
Level or Stories 2 Story
Construction Status Turnkey
Others
Monthly Total Fees $116
Acceptable Financing Cash, Cash To New Loan
Listing Terms Cash, Cash To New Loan
Special Listing Condition Standard
Read Less Info
Want to know what your home might be worth? Contact us for a FREE valuation!

Our team is ready to help you sell your home for the highest possible price ASAP

Bought with NON LISTED OFFICE
"My job is to find and attract mastery-based agents to the office, protect the culture, and make sure everyone is happy! "
1615 Murray Canyon Rd Suite 110, Diego, California, 92108, United States







