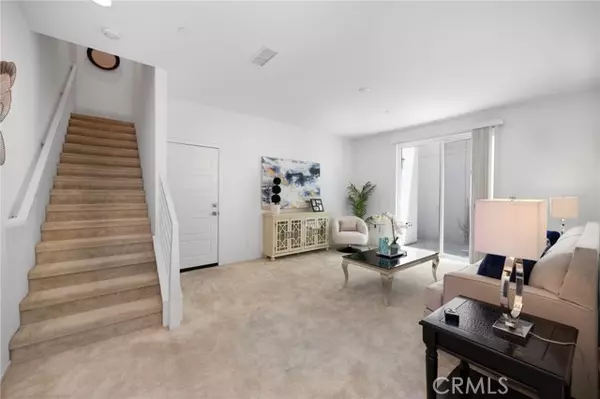$685,000
$699,000
2.0%For more information regarding the value of a property, please contact us for a free consultation.
3 Beds
3 Baths
1,894 SqFt
SOLD DATE : 10/24/2024
Key Details
Sold Price $685,000
Property Type Single Family Home
Sub Type Detached
Listing Status Sold
Purchase Type For Sale
Square Footage 1,894 sqft
Price per Sqft $361
MLS Listing ID WS24159904
Sold Date 10/24/24
Style Detached
Bedrooms 3
Full Baths 2
Half Baths 1
HOA Fees $250/mo
HOA Y/N Yes
Year Built 2021
Lot Size 1,894 Sqft
Acres 0.0435
Property Description
Welcome to this charming three-story home featuring a well-considered layout and practical amenities. This residence includes three bedrooms, two and a half bathrooms, and an attached two-car garage. Inside, you'll find plush neutral carpet throughout, with the first floor offering versatile space for family or office use, a small patio, and direct garage access. The second floor houses the kitchen, living room, a half bathroom, and a balcony, with kitchen highlights such as granite countertops, a center island, ample cabinet storage, a pantry, and stainless-steel appliances including a stove top/oven, dishwasher, and microwave. The third floor comprises three bedrooms and a laundry room with washer and dryer connections. The master bedroom features a spacious closet and private bathroom, while the other bedrooms provide ample closet storage. Located close to parks, restaurants, and shopping centers, this property is designed for comfortable living with modern amenities, enhancing its overall appeal.
Welcome to this charming three-story home featuring a well-considered layout and practical amenities. This residence includes three bedrooms, two and a half bathrooms, and an attached two-car garage. Inside, you'll find plush neutral carpet throughout, with the first floor offering versatile space for family or office use, a small patio, and direct garage access. The second floor houses the kitchen, living room, a half bathroom, and a balcony, with kitchen highlights such as granite countertops, a center island, ample cabinet storage, a pantry, and stainless-steel appliances including a stove top/oven, dishwasher, and microwave. The third floor comprises three bedrooms and a laundry room with washer and dryer connections. The master bedroom features a spacious closet and private bathroom, while the other bedrooms provide ample closet storage. Located close to parks, restaurants, and shopping centers, this property is designed for comfortable living with modern amenities, enhancing its overall appeal.
Location
State CA
County San Bernardino
Area Rancho Cucamonga (91730)
Interior
Cooling Central Forced Air
Laundry Laundry Room
Exterior
Garage Spaces 2.0
View Mountains/Hills
Total Parking Spaces 2
Building
Lot Description Curbs
Story 3
Lot Size Range 1-3999 SF
Sewer Public Sewer
Water Public
Level or Stories 3 Story
Others
Monthly Total Fees $250
Acceptable Financing Cash, Conventional, Cash To New Loan
Listing Terms Cash, Conventional, Cash To New Loan
Special Listing Condition Standard
Read Less Info
Want to know what your home might be worth? Contact us for a FREE valuation!

Our team is ready to help you sell your home for the highest possible price ASAP

Bought with Devin Doherty • eXp Realty of California Inc
"My job is to find and attract mastery-based agents to the office, protect the culture, and make sure everyone is happy! "
1615 Murray Canyon Rd Suite 110, Diego, California, 92108, United States







