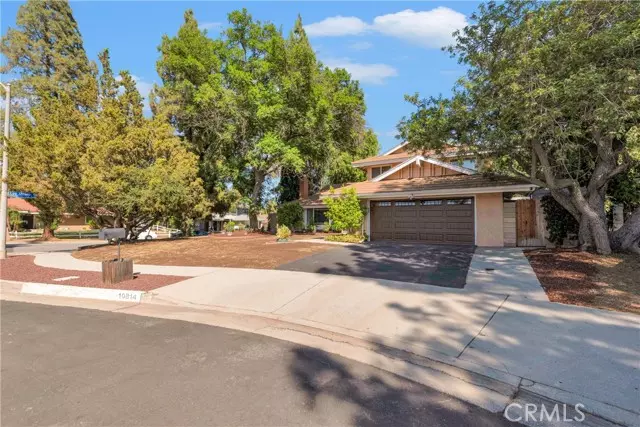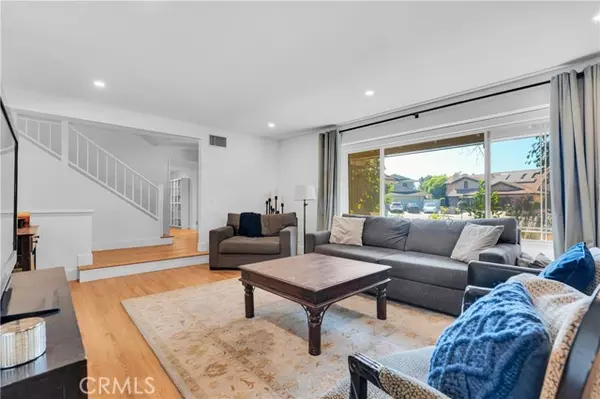$1,185,000
$1,175,000
0.9%For more information regarding the value of a property, please contact us for a free consultation.
4 Beds
2 Baths
2,154 SqFt
SOLD DATE : 10/29/2024
Key Details
Sold Price $1,185,000
Property Type Single Family Home
Sub Type Detached
Listing Status Sold
Purchase Type For Sale
Square Footage 2,154 sqft
Price per Sqft $550
MLS Listing ID SR24181620
Sold Date 10/29/24
Style Detached
Bedrooms 4
Full Baths 2
HOA Y/N No
Year Built 1964
Lot Size 8,042 Sqft
Acres 0.1846
Property Description
Wonderful 2-story, 4 bed, 2 bath home set on a corner lot of a quiet cul-de-sac in a well-established, residential neighborhood in Porter Ranch. Drought conscious landscaping in the front with the ability to tailor it to your taste and make it your own. Elegant double front door entry with decorative glass opens into bright, airy, open plan living area with wood laminate floors and recessed lighting throughout. Step down from formal entry into living room with fireplace with natural stone accent and built-in shelving. Oversized passthrough connects the living area with the remodeled kitchen and informal dining area, boasting crisp, modern cabinets and quartz countertops, stainless steel appliances, a butchers block butler area, pantry, and sliding glass door access to the backyard with sparkling pool and room for entertaining. There is also a family room/den for informal living. 1 good-size main level bedroom with connected bath could make a private primary suite, perfect guest suite, or home office. Upstairs are 3 additional sizable bedrooms with abundant light which share a full hall bath. Additional features include a dedicated laundry room, direct access to attached 2-car garage, and durable metal roof. Well situated within highly rated school boundaries including Granada Hills High School, near shops, dining, entertainment, recreation, award-winning schools, and major transportation thoroughfares. Dont let this one pass you by!
Wonderful 2-story, 4 bed, 2 bath home set on a corner lot of a quiet cul-de-sac in a well-established, residential neighborhood in Porter Ranch. Drought conscious landscaping in the front with the ability to tailor it to your taste and make it your own. Elegant double front door entry with decorative glass opens into bright, airy, open plan living area with wood laminate floors and recessed lighting throughout. Step down from formal entry into living room with fireplace with natural stone accent and built-in shelving. Oversized passthrough connects the living area with the remodeled kitchen and informal dining area, boasting crisp, modern cabinets and quartz countertops, stainless steel appliances, a butchers block butler area, pantry, and sliding glass door access to the backyard with sparkling pool and room for entertaining. There is also a family room/den for informal living. 1 good-size main level bedroom with connected bath could make a private primary suite, perfect guest suite, or home office. Upstairs are 3 additional sizable bedrooms with abundant light which share a full hall bath. Additional features include a dedicated laundry room, direct access to attached 2-car garage, and durable metal roof. Well situated within highly rated school boundaries including Granada Hills High School, near shops, dining, entertainment, recreation, award-winning schools, and major transportation thoroughfares. Dont let this one pass you by!
Location
State CA
County Los Angeles
Area Porter Ranch (91326)
Zoning LARS
Interior
Interior Features Recessed Lighting
Cooling Central Forced Air
Flooring Laminate, Tile
Fireplaces Type FP in Living Room, Gas
Equipment Dishwasher, Disposal, Electric Oven, Gas Stove
Appliance Dishwasher, Disposal, Electric Oven, Gas Stove
Laundry Laundry Room
Exterior
Exterior Feature Stucco
Parking Features Direct Garage Access, Garage, Garage - Single Door, Garage Door Opener
Garage Spaces 2.0
Fence Wood
Pool Below Ground, Private, Gunite
Utilities Available Cable Available, Natural Gas Available, Sewer Connected
Roof Type Metal
Total Parking Spaces 2
Building
Lot Description Cul-De-Sac, Curbs, Sidewalks
Story 2
Lot Size Range 7500-10889 SF
Sewer Public Sewer
Water Public
Architectural Style Traditional
Level or Stories 2 Story
Others
Monthly Total Fees $34
Acceptable Financing Cash, Conventional, Cash To New Loan
Listing Terms Cash, Conventional, Cash To New Loan
Special Listing Condition Standard
Read Less Info
Want to know what your home might be worth? Contact us for a FREE valuation!

Our team is ready to help you sell your home for the highest possible price ASAP

Bought with Amy Soulakhian • Keller Williams Realty World Media Center
"My job is to find and attract mastery-based agents to the office, protect the culture, and make sure everyone is happy! "
1615 Murray Canyon Rd Suite 110, Diego, California, 92108, United States







