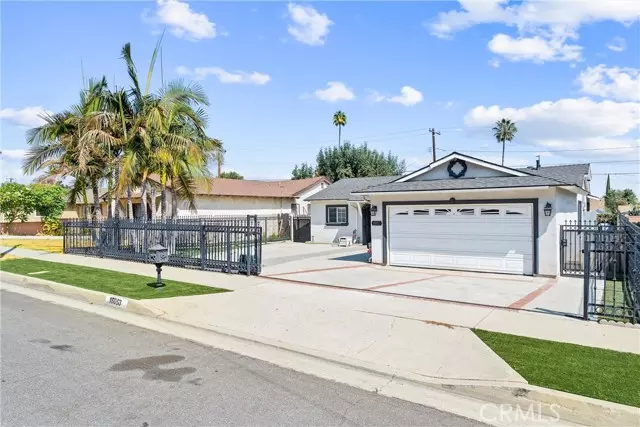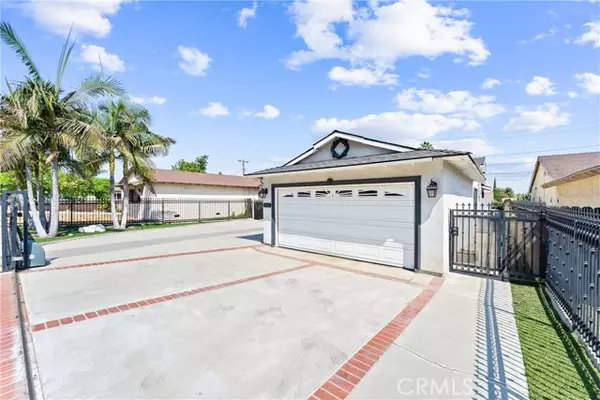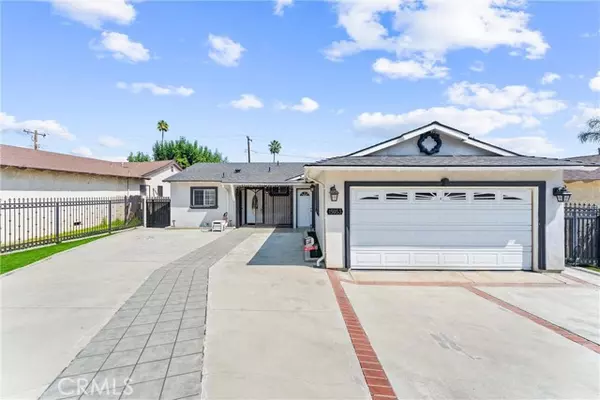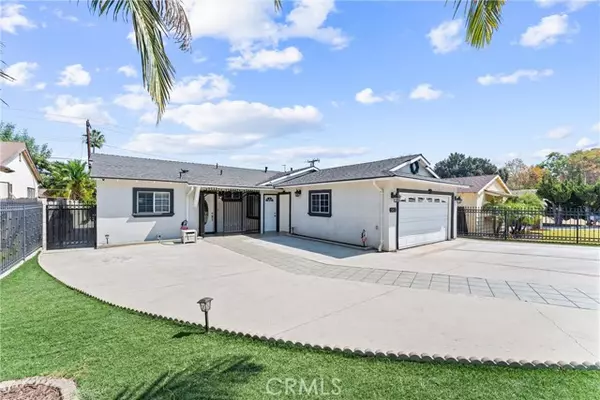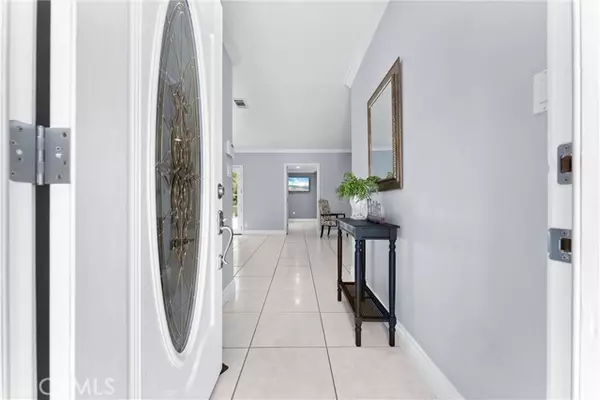$900,000
$890,000
1.1%For more information regarding the value of a property, please contact us for a free consultation.
4 Beds
3 Baths
1,735 SqFt
SOLD DATE : 10/29/2024
Key Details
Sold Price $900,000
Property Type Single Family Home
Sub Type Detached
Listing Status Sold
Purchase Type For Sale
Square Footage 1,735 sqft
Price per Sqft $518
MLS Listing ID PW24191961
Sold Date 10/29/24
Style Detached
Bedrooms 4
Full Baths 3
Construction Status Turnkey,Updated/Remodeled
HOA Y/N No
Year Built 1957
Lot Size 6,916 Sqft
Acres 0.1588
Property Description
Welcome to your dream home in the heart of Hacienda Heights! This beautifully upgraded single-story residence boasts 4 spacious bedrooms and 3 full baths, offering the perfect blend of modern luxury and comfort. As you step inside, you'll be greeted by an open and airy floor plan, featuring tastefully upgraded finishes throughout. The gourmet kitchen is a chefs delight, complete with granite countertops, stainless steel appliances, and ample cabinet space. The adjoining living and dining areas create an ideal space for entertaining guests or enjoying quiet family time. Retreat to the luxurious master suite, which offers a spa-like bathroom with a vanity, and a walk-in shower. The additional bedrooms are generously sized, perfect for family, guests, or a home office. Step outside to your private backyard oasis, where a sparkling pool and spacious patio await. Whether you're hosting summer BBQs or enjoying a quiet evening by the pool, this outdoor space is ideal for relaxation and fun. Additional features include upgraded flooring, energy-efficient windows, and a two-car garage with plenty of storage space. Conveniently located near shopping, dining, and top-rated schools, this home offers the perfect blend of suburban tranquility and modern amenities. Dont miss the opportunity to make this Hacienda Heights gem your own!
Welcome to your dream home in the heart of Hacienda Heights! This beautifully upgraded single-story residence boasts 4 spacious bedrooms and 3 full baths, offering the perfect blend of modern luxury and comfort. As you step inside, you'll be greeted by an open and airy floor plan, featuring tastefully upgraded finishes throughout. The gourmet kitchen is a chefs delight, complete with granite countertops, stainless steel appliances, and ample cabinet space. The adjoining living and dining areas create an ideal space for entertaining guests or enjoying quiet family time. Retreat to the luxurious master suite, which offers a spa-like bathroom with a vanity, and a walk-in shower. The additional bedrooms are generously sized, perfect for family, guests, or a home office. Step outside to your private backyard oasis, where a sparkling pool and spacious patio await. Whether you're hosting summer BBQs or enjoying a quiet evening by the pool, this outdoor space is ideal for relaxation and fun. Additional features include upgraded flooring, energy-efficient windows, and a two-car garage with plenty of storage space. Conveniently located near shopping, dining, and top-rated schools, this home offers the perfect blend of suburban tranquility and modern amenities. Dont miss the opportunity to make this Hacienda Heights gem your own!
Location
State CA
County Los Angeles
Area Hacienda Heights (91745)
Zoning LCA106
Interior
Interior Features Granite Counters, Recessed Lighting
Cooling Central Forced Air
Flooring Tile
Equipment Microwave, Convection Oven, Gas Oven, Gas Range
Appliance Microwave, Convection Oven, Gas Oven, Gas Range
Laundry Laundry Room, Inside
Exterior
Exterior Feature Concrete
Parking Features Gated, Garage, Garage - Two Door
Garage Spaces 2.0
Pool Below Ground, Private
Utilities Available Electricity Available
View Neighborhood
Roof Type Common Roof
Total Parking Spaces 2
Building
Lot Description Curbs, Sidewalks
Story 1
Lot Size Range 4000-7499 SF
Sewer Public Sewer
Water Public
Architectural Style Traditional
Level or Stories 1 Story
Construction Status Turnkey,Updated/Remodeled
Others
Monthly Total Fees $71
Acceptable Financing Conventional, FHA, VA
Listing Terms Conventional, FHA, VA
Special Listing Condition Standard
Read Less Info
Want to know what your home might be worth? Contact us for a FREE valuation!

Our team is ready to help you sell your home for the highest possible price ASAP

Bought with Joe Bereczki • ReMax College Park Realty
"My job is to find and attract mastery-based agents to the office, protect the culture, and make sure everyone is happy! "
1615 Murray Canyon Rd Suite 110, Diego, California, 92108, United States


