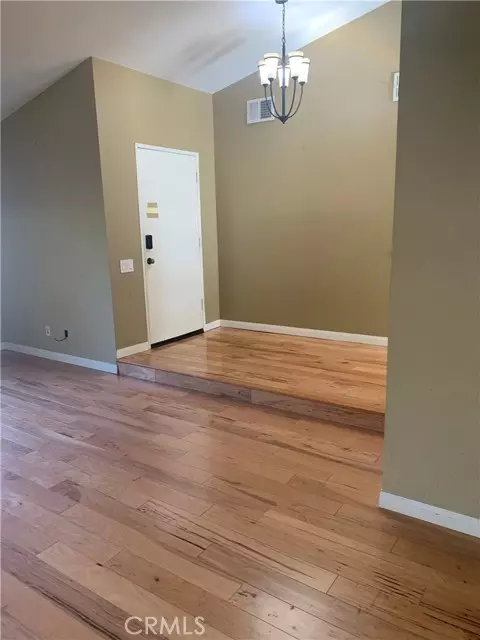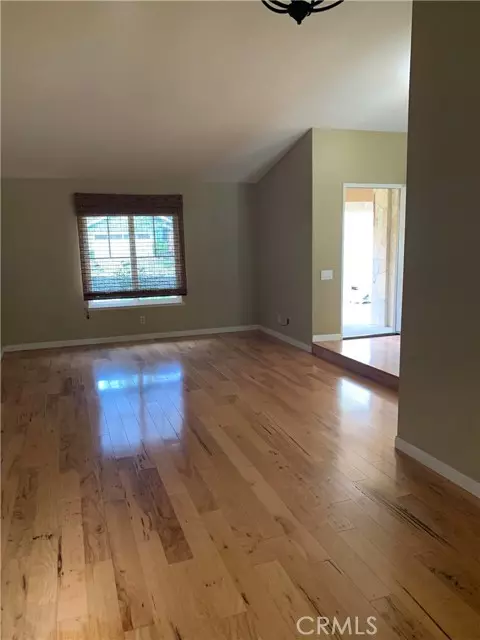$780,000
$775,000
0.6%For more information regarding the value of a property, please contact us for a free consultation.
3 Beds
2 Baths
1,526 SqFt
SOLD DATE : 10/30/2024
Key Details
Sold Price $780,000
Property Type Single Family Home
Sub Type Detached
Listing Status Sold
Purchase Type For Sale
Square Footage 1,526 sqft
Price per Sqft $511
MLS Listing ID SR24172400
Sold Date 10/30/24
Style Detached
Bedrooms 3
Full Baths 2
HOA Y/N No
Year Built 1979
Lot Size 6,213 Sqft
Acres 0.1426
Property Description
This lovely single-story home is waiting just for you, featuring an impeccably maintained front and backyard. Step inside to discover a large, light-filled living and dining area with vaulted ceilings. The kitchen is beautifully appointed with granite counters, a stone backsplash, cherry wood-like cabinets, pull-out drawers in the pantry, and an extra-deep double sink. It seamlessly connects to a cozy family room with a fireplace and a newer sliding door leading to the backyard. The spacious primary bedroom offers an en-suite bathroom with direct access to the backyard. The indoor laundry room leads to the garage and is equipped with built-in cabinets, a long counter space, shelving, and a utility sink. Outside, the backyard is a true oasis, featuring a large patio with a cover, a hardscaped sitting area with a fire pit, and mature plants, including lemon, lime, and grapefruit trees that provide privacy and beauty. The landscaping in the front and backyards is top-notch, with thousands spent on creating a serene outdoor space. Additional upgrades include newer engineered wood floors, a new garage door, double-pane windows, and an HVAC system. The roof and copper plumbing were replaced in 2007. Inside, you'll find six-panel interior doors and scraped ceilings in the main living areas. With no HOA or Mello-Roos, this home is a perfect blend of comfort and convenience.
This lovely single-story home is waiting just for you, featuring an impeccably maintained front and backyard. Step inside to discover a large, light-filled living and dining area with vaulted ceilings. The kitchen is beautifully appointed with granite counters, a stone backsplash, cherry wood-like cabinets, pull-out drawers in the pantry, and an extra-deep double sink. It seamlessly connects to a cozy family room with a fireplace and a newer sliding door leading to the backyard. The spacious primary bedroom offers an en-suite bathroom with direct access to the backyard. The indoor laundry room leads to the garage and is equipped with built-in cabinets, a long counter space, shelving, and a utility sink. Outside, the backyard is a true oasis, featuring a large patio with a cover, a hardscaped sitting area with a fire pit, and mature plants, including lemon, lime, and grapefruit trees that provide privacy and beauty. The landscaping in the front and backyards is top-notch, with thousands spent on creating a serene outdoor space. Additional upgrades include newer engineered wood floors, a new garage door, double-pane windows, and an HVAC system. The roof and copper plumbing were replaced in 2007. Inside, you'll find six-panel interior doors and scraped ceilings in the main living areas. With no HOA or Mello-Roos, this home is a perfect blend of comfort and convenience.
Location
State CA
County Los Angeles
Area Santa Clarita (91350)
Zoning SCUR2
Interior
Interior Features Granite Counters
Cooling Central Forced Air
Fireplaces Type FP in Family Room, Gas
Equipment Dishwasher, Disposal, Microwave, Refrigerator, Washer, Gas Oven, Gas Range
Appliance Dishwasher, Disposal, Microwave, Refrigerator, Washer, Gas Oven, Gas Range
Laundry Laundry Room, Inside
Exterior
Parking Features Direct Garage Access, Garage - Single Door, Garage Door Opener
Garage Spaces 2.0
Roof Type Composition
Total Parking Spaces 2
Building
Lot Description Curbs, Sidewalks, Landscaped, Sprinklers In Front, Sprinklers In Rear
Story 1
Lot Size Range 4000-7499 SF
Sewer Public Sewer
Water Public
Level or Stories 1 Story
Others
Monthly Total Fees $74
Acceptable Financing Cash, Conventional, FHA, Submit
Listing Terms Cash, Conventional, FHA, Submit
Special Listing Condition Standard
Read Less Info
Want to know what your home might be worth? Contact us for a FREE valuation!

Our team is ready to help you sell your home for the highest possible price ASAP

Bought with Frederick Fernandez • eXp Realty of California Inc
"My job is to find and attract mastery-based agents to the office, protect the culture, and make sure everyone is happy! "
1615 Murray Canyon Rd Suite 110, Diego, California, 92108, United States







