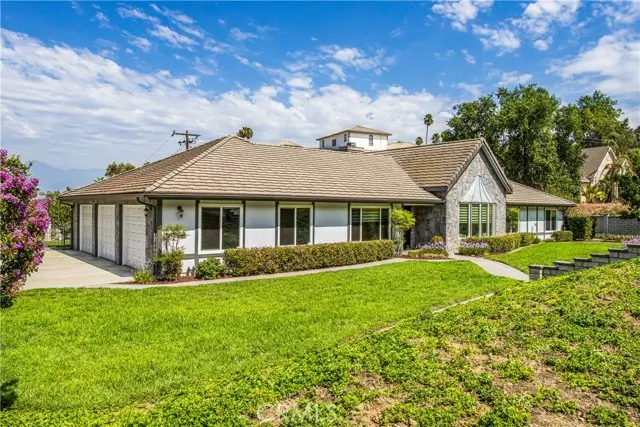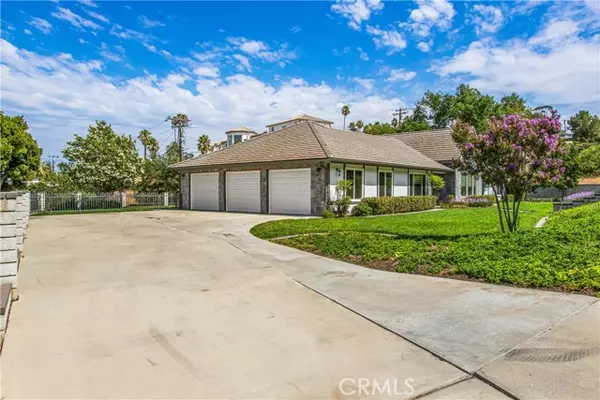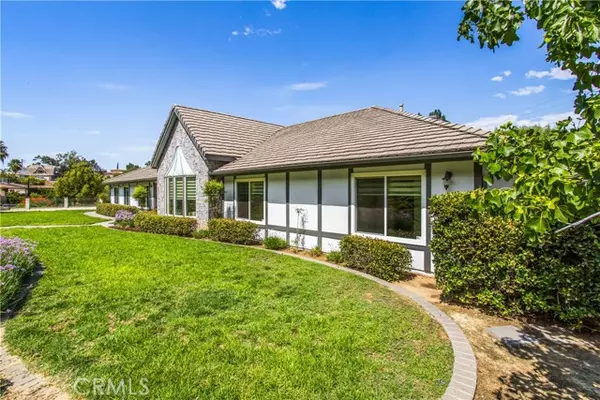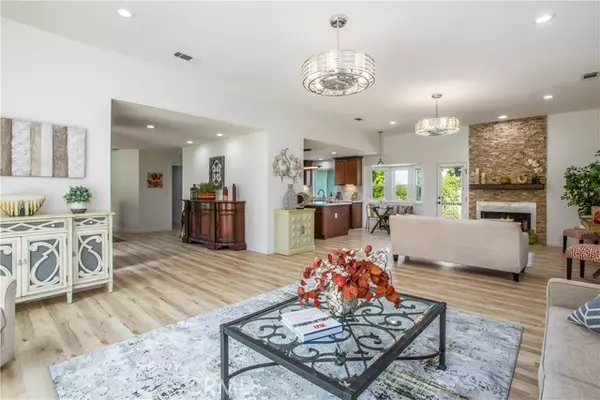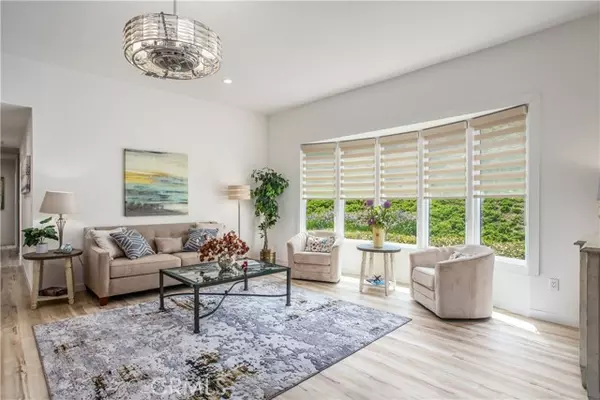$907,000
$949,000
4.4%For more information regarding the value of a property, please contact us for a free consultation.
4 Beds
3 Baths
2,420 SqFt
SOLD DATE : 11/13/2024
Key Details
Sold Price $907,000
Property Type Single Family Home
Sub Type Detached
Listing Status Sold
Purchase Type For Sale
Square Footage 2,420 sqft
Price per Sqft $374
MLS Listing ID EV24165977
Sold Date 11/13/24
Style Detached
Bedrooms 4
Full Baths 3
Construction Status Turnkey,Updated/Remodeled
HOA Y/N No
Year Built 1988
Lot Size 0.429 Acres
Acres 0.429
Property Description
Voila! Welcome to your dream home! This newly listed, spacious SINGLE STORY residence spans 2,420 square feet and offers breathtaking mountain views, as well as picturesque sights of Loma Linda Hospital. Boasting four bedrooms and three bathrooms, this home has undergone an extensive remodel, making it practically brand new, including new bathrooms, kitchen, flooring, dual pane windows, ceiling fans, paint and more! Step into the completely revamped kitchen, featuring all Monogram WI-FI SMART appliances, including a 48" 6 burner stove, quartz countertops, large island and new cabinetry. The kitchen, with a convenient breakfast nook, and doors out to the patio, seamlessly flows into the great room, where you can enjoy cozy evenings by the fireplace. A formal dining room is also included, perfect for hosting dinner parties and family gatherings. The primary suite is a true retreat, offering two large walk-in closets and a dual-sided glass fireplace that adds a touch of elegance and warmth. Pamper yourself in the luxurious soaking tub or separate shower, and enjoy the convenience of a long vanity with dual sinks. Sliding doors open to the patio area, providing a private outdoor escape. The home also features a remodeled indoor laundry room with generous cabinetry, deep sink and includes a brand new Speed Queen washer/dryer set! It has direct access to the three-car garage, which comes with brand new insulated garage doors and Chamberlain WI-FI SMART openers! Additional storage is available in the overhead area of the garage, easily accessible via a pull-down ladder. Every deta
Voila! Welcome to your dream home! This newly listed, spacious SINGLE STORY residence spans 2,420 square feet and offers breathtaking mountain views, as well as picturesque sights of Loma Linda Hospital. Boasting four bedrooms and three bathrooms, this home has undergone an extensive remodel, making it practically brand new, including new bathrooms, kitchen, flooring, dual pane windows, ceiling fans, paint and more! Step into the completely revamped kitchen, featuring all Monogram WI-FI SMART appliances, including a 48" 6 burner stove, quartz countertops, large island and new cabinetry. The kitchen, with a convenient breakfast nook, and doors out to the patio, seamlessly flows into the great room, where you can enjoy cozy evenings by the fireplace. A formal dining room is also included, perfect for hosting dinner parties and family gatherings. The primary suite is a true retreat, offering two large walk-in closets and a dual-sided glass fireplace that adds a touch of elegance and warmth. Pamper yourself in the luxurious soaking tub or separate shower, and enjoy the convenience of a long vanity with dual sinks. Sliding doors open to the patio area, providing a private outdoor escape. The home also features a remodeled indoor laundry room with generous cabinetry, deep sink and includes a brand new Speed Queen washer/dryer set! It has direct access to the three-car garage, which comes with brand new insulated garage doors and Chamberlain WI-FI SMART openers! Additional storage is available in the overhead area of the garage, easily accessible via a pull-down ladder. Every detail has been thoughtfully considered, including custom, professionally made window coverings (some are motorized). This home is truly a Winner!
Location
State CA
County San Bernardino
Area Loma Linda (92354)
Zoning R
Interior
Interior Features Granite Counters
Cooling Central Forced Air
Flooring Laminate
Fireplaces Type FP in Family Room
Equipment Dishwasher, Disposal, Dryer, Refrigerator, Washer, Vented Exhaust Fan, Gas Range
Appliance Dishwasher, Disposal, Dryer, Refrigerator, Washer, Vented Exhaust Fan, Gas Range
Laundry Laundry Room
Exterior
Exterior Feature Stucco
Parking Features Direct Garage Access, Garage - Three Door, Garage Door Opener
Garage Spaces 3.0
Fence Wrought Iron
Utilities Available Cable Available, Electricity Connected, Natural Gas Connected, Phone Available, Sewer Connected, Water Connected
View Mountains/Hills, City Lights
Roof Type Tile/Clay
Total Parking Spaces 3
Building
Lot Description Landscaped
Story 1
Sewer Public Sewer
Water Public
Architectural Style Modern
Level or Stories 1 Story
Construction Status Turnkey,Updated/Remodeled
Others
Monthly Total Fees $75
Acceptable Financing Submit
Listing Terms Submit
Special Listing Condition Standard
Read Less Info
Want to know what your home might be worth? Contact us for a FREE valuation!

Our team is ready to help you sell your home for the highest possible price ASAP

Bought with LARRY MIN • UNIVERSITY REALTY INC.
"My job is to find and attract mastery-based agents to the office, protect the culture, and make sure everyone is happy! "
1615 Murray Canyon Rd Suite 110, Diego, California, 92108, United States


