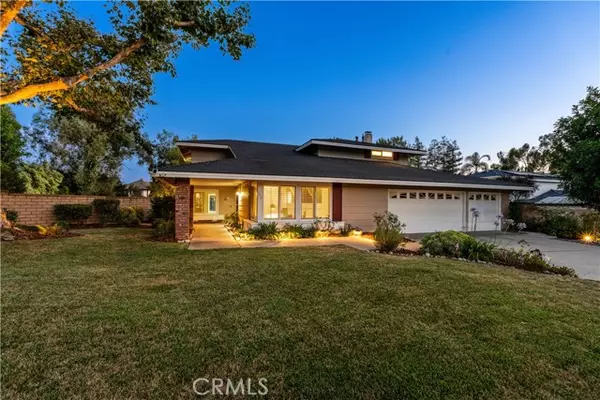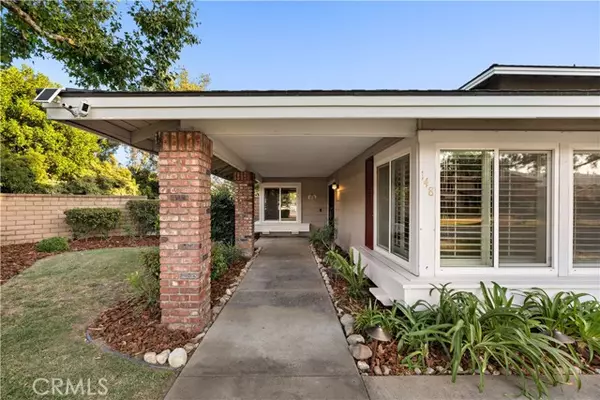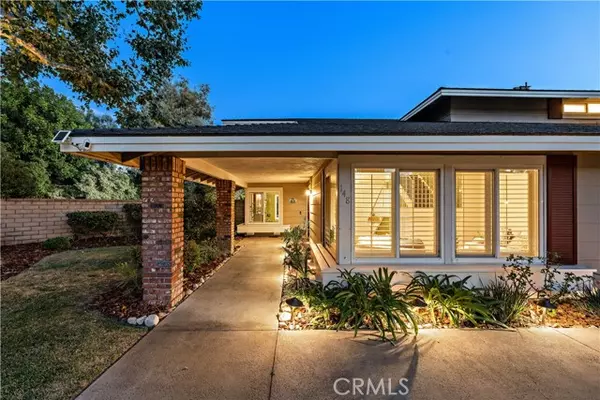$1,255,100
$1,250,000
0.4%For more information regarding the value of a property, please contact us for a free consultation.
4 Beds
3 Baths
2,155 SqFt
SOLD DATE : 09/18/2024
Key Details
Sold Price $1,255,100
Property Type Single Family Home
Sub Type Detached
Listing Status Sold
Purchase Type For Sale
Square Footage 2,155 sqft
Price per Sqft $582
MLS Listing ID CV24164398
Sold Date 09/18/24
Style Detached
Bedrooms 4
Full Baths 2
Half Baths 1
Construction Status Turnkey,Updated/Remodeled
HOA Y/N No
Year Built 1977
Lot Size 0.343 Acres
Acres 0.3429
Property Description
BEAUTIFUL LUSK BUILT EXECUTIVE HOME NEAR SCENIC FOOTHILLS. Tranquil locale in a coveted neighborhood. Beautiful Traditional 2-story design. Perfectly nestled close to the foothills near winding hillside trails and the picturesque Wilderness Park. Sprawling home shows pride of ownership throughout with a light-filled floor plan featuring smooth textured ceilings, dual pane windows and doors, plus tasteful neutral dcor. Formal living and dining rooms, gorgeous remodeled stone counter kitchen opens to family room accented with a marble fireplace. Lavish primary bath includes a refreshing steam shower. Renovated bathrooms. Attached 3-car garage with direct house access. Over 1/3 acre sweeping lot boasts an expansive California patio room, grassy lawns, salt water pool & waterfall spa, block walls, plus panoramic mountain views! A bird watchers paradise!! The home is powered by a Solar system for year-round energy savings.
BEAUTIFUL LUSK BUILT EXECUTIVE HOME NEAR SCENIC FOOTHILLS. Tranquil locale in a coveted neighborhood. Beautiful Traditional 2-story design. Perfectly nestled close to the foothills near winding hillside trails and the picturesque Wilderness Park. Sprawling home shows pride of ownership throughout with a light-filled floor plan featuring smooth textured ceilings, dual pane windows and doors, plus tasteful neutral dcor. Formal living and dining rooms, gorgeous remodeled stone counter kitchen opens to family room accented with a marble fireplace. Lavish primary bath includes a refreshing steam shower. Renovated bathrooms. Attached 3-car garage with direct house access. Over 1/3 acre sweeping lot boasts an expansive California patio room, grassy lawns, salt water pool & waterfall spa, block walls, plus panoramic mountain views! A bird watchers paradise!! The home is powered by a Solar system for year-round energy savings.
Location
State CA
County Los Angeles
Area Claremont (91711)
Zoning CLRS13000*
Interior
Interior Features Granite Counters, Recessed Lighting, Stone Counters
Cooling Central Forced Air
Flooring Carpet, Tile, Wood
Fireplaces Type FP in Family Room, Fire Pit, Gas
Equipment Dishwasher, Disposal, Refrigerator, Barbecue, Water Line to Refr, Gas Range
Appliance Dishwasher, Disposal, Refrigerator, Barbecue, Water Line to Refr, Gas Range
Laundry Garage
Exterior
Exterior Feature Brick, Stucco, Wood, Frame
Parking Features Direct Garage Access, Garage, Garage - Two Door
Garage Spaces 3.0
Pool Below Ground, Private
Utilities Available Cable Connected, Electricity Connected, Natural Gas Connected, Sewer Connected, Water Connected
View Mountains/Hills, Panoramic, Neighborhood
Roof Type Composition
Total Parking Spaces 6
Building
Lot Description Curbs, Sidewalks, Landscaped, Sprinklers In Front, Sprinklers In Rear
Story 2
Sewer Public Sewer
Water Private
Architectural Style Contemporary, Traditional
Level or Stories 2 Story
Construction Status Turnkey,Updated/Remodeled
Others
Acceptable Financing Cash, Conventional, FHA, VA, Cash To New Loan
Listing Terms Cash, Conventional, FHA, VA, Cash To New Loan
Special Listing Condition Standard
Read Less Info
Want to know what your home might be worth? Contact us for a FREE valuation!

Our team is ready to help you sell your home for the highest possible price ASAP

Bought with Lindsey Matea • Realty ONE Group Empire

"My job is to find and attract mastery-based agents to the office, protect the culture, and make sure everyone is happy! "
1615 Murray Canyon Rd Suite 110, Diego, California, 92108, United States







