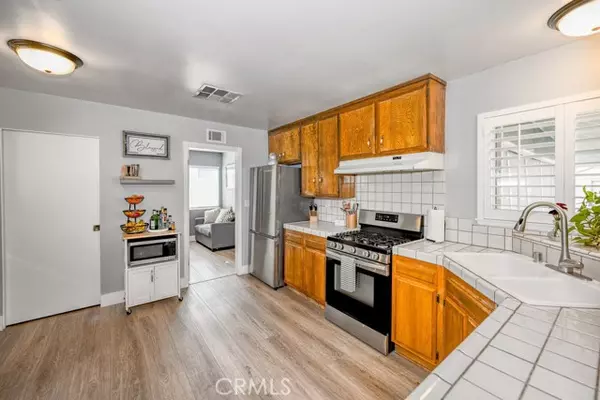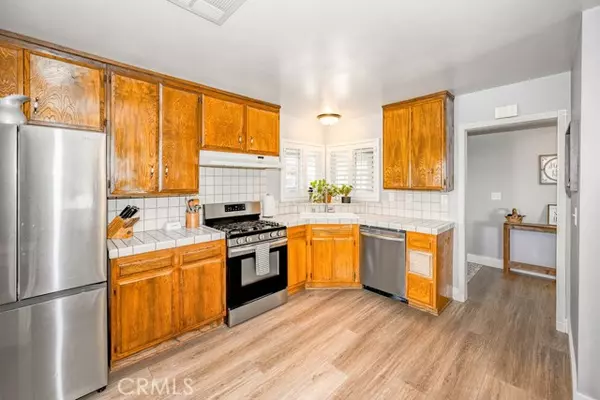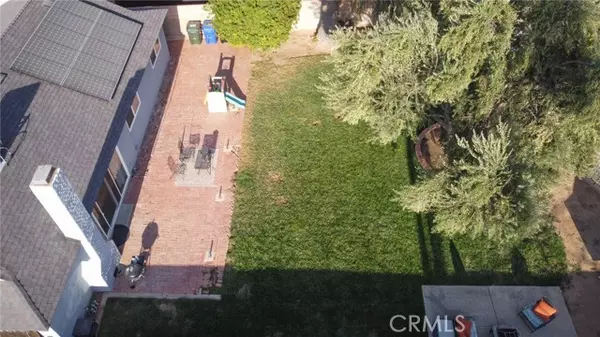$780,000
$780,000
For more information regarding the value of a property, please contact us for a free consultation.
3 Beds
2 Baths
1,418 SqFt
SOLD DATE : 11/13/2024
Key Details
Sold Price $780,000
Property Type Single Family Home
Sub Type Detached
Listing Status Sold
Purchase Type For Sale
Square Footage 1,418 sqft
Price per Sqft $550
MLS Listing ID SR24196673
Sold Date 11/13/24
Style Detached
Bedrooms 3
Full Baths 2
Construction Status Turnkey
HOA Y/N No
Year Built 1966
Lot Size 9,395 Sqft
Acres 0.2157
Property Description
Welcome to this great 1 story Saugus home with approximately $70K in updates and upgrades! NO Mello/Roos/CFD and NO HOA! Situated on a lot of over 9400 square feet with full landscaping and mature trees, you will appreciate all the recent updates. Recent work includes a new roof, new solar, new HVAC, new energy efficient appliances, and fresh interior and exterior paint. There's also new flooring, outside storage, new vinyl fencing, gas fireplace and new upgraded electrical panel. The open floorplan features 3 bedrooms plus an office that could be a 4th bedroom, a large family room area with gas fireplace, and is open to the kitchen. The excellent location is walking distance to school, and close to parks, shopping and restaurants. The large back yard features lots of grass, mature trees and room for everything, and there is no back yard neighbor. There's also plenty of parking in the large driveway in addition to the 2 car garage. With current usage the solar panels cover the electricity used, and Solar will be PAID OFF at close of escrow!
Welcome to this great 1 story Saugus home with approximately $70K in updates and upgrades! NO Mello/Roos/CFD and NO HOA! Situated on a lot of over 9400 square feet with full landscaping and mature trees, you will appreciate all the recent updates. Recent work includes a new roof, new solar, new HVAC, new energy efficient appliances, and fresh interior and exterior paint. There's also new flooring, outside storage, new vinyl fencing, gas fireplace and new upgraded electrical panel. The open floorplan features 3 bedrooms plus an office that could be a 4th bedroom, a large family room area with gas fireplace, and is open to the kitchen. The excellent location is walking distance to school, and close to parks, shopping and restaurants. The large back yard features lots of grass, mature trees and room for everything, and there is no back yard neighbor. There's also plenty of parking in the large driveway in addition to the 2 car garage. With current usage the solar panels cover the electricity used, and Solar will be PAID OFF at close of escrow!
Location
State CA
County Los Angeles
Area Santa Clarita (91350)
Zoning SCUR2
Interior
Interior Features Ceramic Counters
Cooling Central Forced Air
Fireplaces Type FP in Family Room, Gas
Equipment Dishwasher, Disposal, Solar Panels, Gas Stove
Appliance Dishwasher, Disposal, Solar Panels, Gas Stove
Laundry Garage
Exterior
Exterior Feature Stucco, Frame
Parking Features Direct Garage Access, Garage
Garage Spaces 2.0
Utilities Available Electricity Connected, Natural Gas Connected, Sewer Connected, Water Connected
View Neighborhood
Roof Type Composition,Shingle
Total Parking Spaces 2
Building
Lot Description Curbs, Sidewalks
Story 1
Lot Size Range 7500-10889 SF
Sewer Public Sewer
Architectural Style Ranch
Level or Stories 1 Story
Construction Status Turnkey
Others
Monthly Total Fees $77
Acceptable Financing Conventional, FHA, VA, Cash To New Loan
Listing Terms Conventional, FHA, VA, Cash To New Loan
Special Listing Condition Standard
Read Less Info
Want to know what your home might be worth? Contact us for a FREE valuation!

Our team is ready to help you sell your home for the highest possible price ASAP

Bought with Pinnacle Estate Properties, Inc.
"My job is to find and attract mastery-based agents to the office, protect the culture, and make sure everyone is happy! "
1615 Murray Canyon Rd Suite 110, Diego, California, 92108, United States







