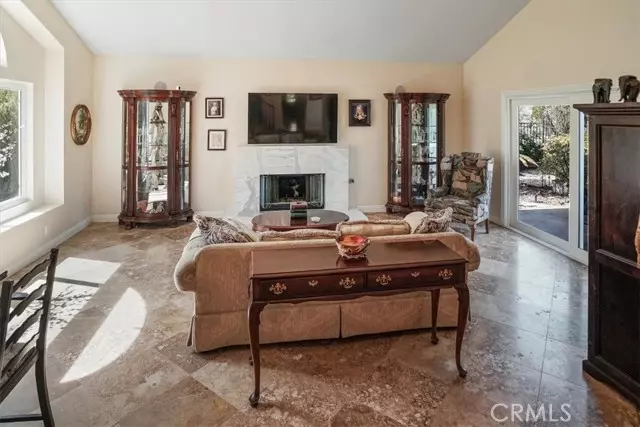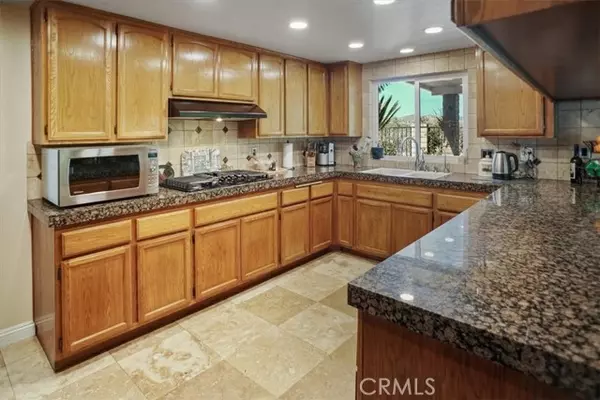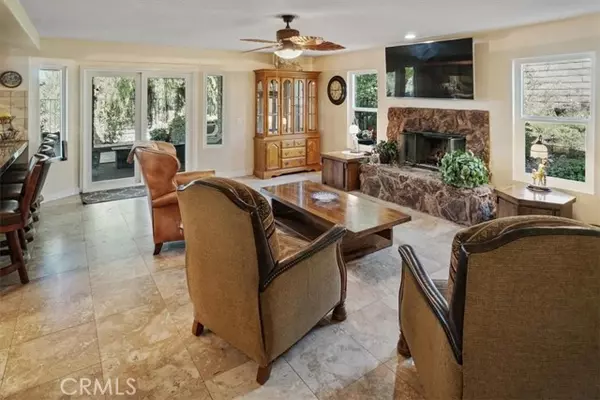$905,000
$900,000
0.6%For more information regarding the value of a property, please contact us for a free consultation.
4 Beds
3 Baths
2,354 SqFt
SOLD DATE : 05/06/2022
Key Details
Sold Price $905,000
Property Type Single Family Home
Sub Type Detached
Listing Status Sold
Purchase Type For Sale
Square Footage 2,354 sqft
Price per Sqft $384
MLS Listing ID SR22059729
Sold Date 05/06/22
Style Detached
Bedrooms 4
Full Baths 3
HOA Fees $90/mo
HOA Y/N Yes
Year Built 1987
Lot Size 7,761 Sqft
Acres 0.1782
Property Description
Absolutely, Immaculate "Sutter's Point" Two Story with a VIEW, Koi Pond and on a Cul-de-Sac Location! This property offers a double door entry a one step down, double vaulted living room w/a fireplace, a separate formal dining room, a granite tile countered kitchen w/a breakfast bar, black appliances, including a double oven, open to the family room w/a raised hearth fireplace and a slider to the covered patio, a downstairs bedroom (used as an office), a remodeled full bath and a laundry room complete with cabinetry and direct access to a three car garage. Upstairs is a master suite, with a remodeled bath, walk-in closet and a slider to a deck and a panoramic view of the surrounding neighborhood, hills and city lights, a second and third bedroom that share the 3rd remodeled bath. Upgrades throughout include and aren't limited to the following: newer white vinyl windows throughout, newer paint, 1 year new carpet, newer travertine tile throughout the downstairs, all baths have newer tub surrounds and 2 have granite counters, upgraded baseboards, recessed lighting, ceiling fans and newer fixtures, newer garage opener, thermal acoustical insulation installed in 2020, newer A/C coil in 2019, a stained patio slab across the rear, an aluminum patio cover with brick posts, a Koi pond, a vaulted 3 car garage offering potential for storage, and so much more! A must see for the discerning buyer!
Absolutely, Immaculate "Sutter's Point" Two Story with a VIEW, Koi Pond and on a Cul-de-Sac Location! This property offers a double door entry a one step down, double vaulted living room w/a fireplace, a separate formal dining room, a granite tile countered kitchen w/a breakfast bar, black appliances, including a double oven, open to the family room w/a raised hearth fireplace and a slider to the covered patio, a downstairs bedroom (used as an office), a remodeled full bath and a laundry room complete with cabinetry and direct access to a three car garage. Upstairs is a master suite, with a remodeled bath, walk-in closet and a slider to a deck and a panoramic view of the surrounding neighborhood, hills and city lights, a second and third bedroom that share the 3rd remodeled bath. Upgrades throughout include and aren't limited to the following: newer white vinyl windows throughout, newer paint, 1 year new carpet, newer travertine tile throughout the downstairs, all baths have newer tub surrounds and 2 have granite counters, upgraded baseboards, recessed lighting, ceiling fans and newer fixtures, newer garage opener, thermal acoustical insulation installed in 2020, newer A/C coil in 2019, a stained patio slab across the rear, an aluminum patio cover with brick posts, a Koi pond, a vaulted 3 car garage offering potential for storage, and so much more! A must see for the discerning buyer!
Location
State CA
County Los Angeles
Area Santa Clarita (91350)
Interior
Interior Features Balcony, Granite Counters, Recessed Lighting, Two Story Ceilings, Furnished
Cooling Central Forced Air
Flooring Carpet, Tile, Other/Remarks
Fireplaces Type FP in Family Room, FP in Living Room, Gas Starter, Raised Hearth
Equipment Dishwasher, Disposal, Refrigerator, Double Oven, Gas Stove
Appliance Dishwasher, Disposal, Refrigerator, Double Oven, Gas Stove
Laundry Laundry Room
Exterior
Parking Features Direct Garage Access, Garage - Two Door, Garage Door Opener
Garage Spaces 3.0
Fence Masonry, Wrought Iron
Utilities Available Sewer Connected
View Panoramic, Valley/Canyon, City Lights
Roof Type Tile/Clay
Total Parking Spaces 3
Building
Lot Description Cul-De-Sac, Curbs, Sidewalks, Landscaped, Sprinklers In Front, Sprinklers In Rear
Story 2
Lot Size Range 7500-10889 SF
Sewer Public Sewer
Water Public
Architectural Style Traditional
Level or Stories 2 Story
Others
Monthly Total Fees $90
Acceptable Financing Cash To New Loan
Listing Terms Cash To New Loan
Special Listing Condition Standard
Read Less Info
Want to know what your home might be worth? Contact us for a FREE valuation!

Our team is ready to help you sell your home for the highest possible price ASAP

Bought with Coldwell Banker Hallmark
"My job is to find and attract mastery-based agents to the office, protect the culture, and make sure everyone is happy! "
1615 Murray Canyon Rd Suite 110, Diego, California, 92108, United States







