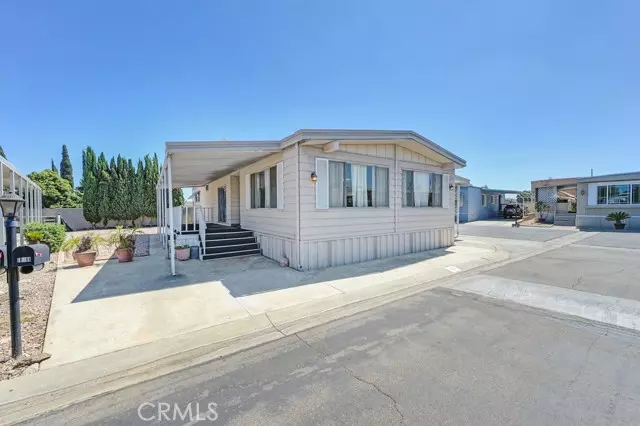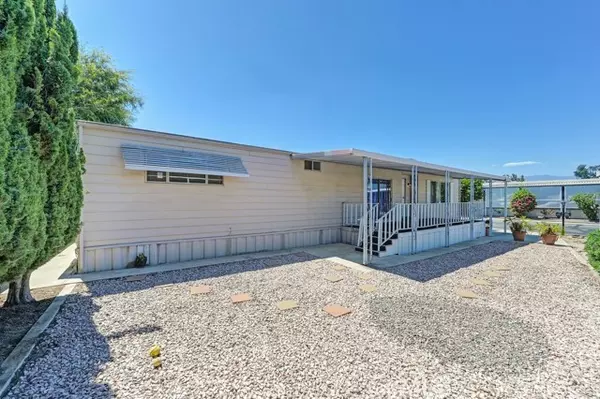$206,500
$206,500
For more information regarding the value of a property, please contact us for a free consultation.
3 Beds
2 Baths
1,400 SqFt
SOLD DATE : 11/20/2024
Key Details
Sold Price $206,500
Property Type Manufactured Home
Sub Type Manufactured Home
Listing Status Sold
Purchase Type For Sale
Square Footage 1,400 sqft
Price per Sqft $147
MLS Listing ID SW24135580
Sold Date 11/20/24
Style Manufactured Home
Bedrooms 3
Full Baths 2
Construction Status Termite Clearance
HOA Y/N No
Year Built 1971
Property Description
Welcome home! This beautifully updated 3-bedroom, 2-bathroom mobile home offers 1,400 square feet of comfortable living space. The entire home boasts sleek laminate flooring, adding a modern touch throughout. The spacious kitchen has granite countertops and newer cabinetry. Both bathrooms have been tastefully updated with contemporary sinks and fixtures. Convenience is key, with washer and dryer gas hookups included. The dining area is highlighted by a built-in glass hutch, perfect for displaying your favorite figurines or fine dishware, creating an inviting space that flows seamlessly into the front family roomideal for entertaining family and friends. The primary bedroom is a true retreat, complete with a walk-in closet and a built-in vanity station. The additional bedrooms offer ample closet space. The first bedroom has a sliding glass patio door that leads to the charming front covered porch. This outdoor space is perfect for enjoying long summer evenings or relaxing with a good book. Parking is a covered awning for two vehicles, and guest parking is at the clubhouse. A shed is provided in the back near the driveway. The clubhouse itself is a hub of activity, featuring a fitness center, heated pool and spa, and a variety of social and recreational facilities. In the lively gated community of Chino, this home offers a wonderful lifestyle with modern comforts. Enjoy amenities such as basketball courts, BBQ area, social events, billiards, clubhouse, free Wi-Fi, dog park, fitness center, game room, heated swimming pool, hot tub, mini-storage, pet-friendly spaces, ping-pong,
Welcome home! This beautifully updated 3-bedroom, 2-bathroom mobile home offers 1,400 square feet of comfortable living space. The entire home boasts sleek laminate flooring, adding a modern touch throughout. The spacious kitchen has granite countertops and newer cabinetry. Both bathrooms have been tastefully updated with contemporary sinks and fixtures. Convenience is key, with washer and dryer gas hookups included. The dining area is highlighted by a built-in glass hutch, perfect for displaying your favorite figurines or fine dishware, creating an inviting space that flows seamlessly into the front family roomideal for entertaining family and friends. The primary bedroom is a true retreat, complete with a walk-in closet and a built-in vanity station. The additional bedrooms offer ample closet space. The first bedroom has a sliding glass patio door that leads to the charming front covered porch. This outdoor space is perfect for enjoying long summer evenings or relaxing with a good book. Parking is a covered awning for two vehicles, and guest parking is at the clubhouse. A shed is provided in the back near the driveway. The clubhouse itself is a hub of activity, featuring a fitness center, heated pool and spa, and a variety of social and recreational facilities. In the lively gated community of Chino, this home offers a wonderful lifestyle with modern comforts. Enjoy amenities such as basketball courts, BBQ area, social events, billiards, clubhouse, free Wi-Fi, dog park, fitness center, game room, heated swimming pool, hot tub, mini-storage, pet-friendly spaces, ping-pong, and a playground.
Location
State CA
County San Bernardino
Area Chino (91710)
Building/Complex Name Pembroke Downs
Interior
Cooling Central Forced Air
Flooring Laminate
Equipment Dishwasher, 6 Burner Stove
Appliance Dishwasher, 6 Burner Stove
Exterior
Garage Spaces 2.0
Pool Community/Common
Utilities Available Electricity Connected, Natural Gas Connected, Sewer Connected, Water Connected
Roof Type Elastomeric
Total Parking Spaces 4
Building
Lot Description Corner Lot
Story 1
Sewer Public Sewer
Water Public
Construction Status Termite Clearance
Others
Acceptable Financing Cash, Conventional, FHA, VA
Listing Terms Cash, Conventional, FHA, VA
Special Listing Condition Standard
Read Less Info
Want to know what your home might be worth? Contact us for a FREE valuation!

Our team is ready to help you sell your home for the highest possible price ASAP

Bought with HANDFORE REALTY CORP.
"My job is to find and attract mastery-based agents to the office, protect the culture, and make sure everyone is happy! "
1615 Murray Canyon Rd Suite 110, Diego, California, 92108, United States







