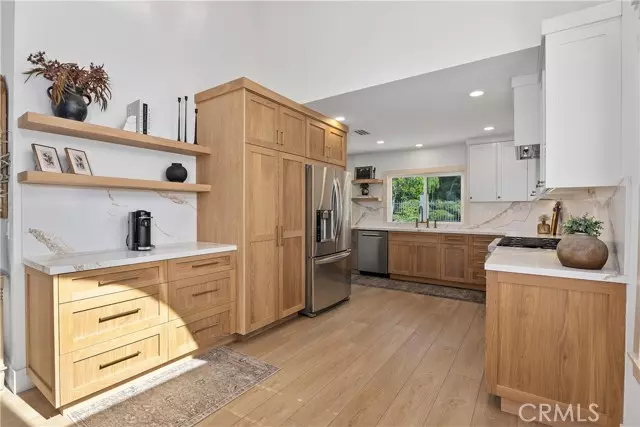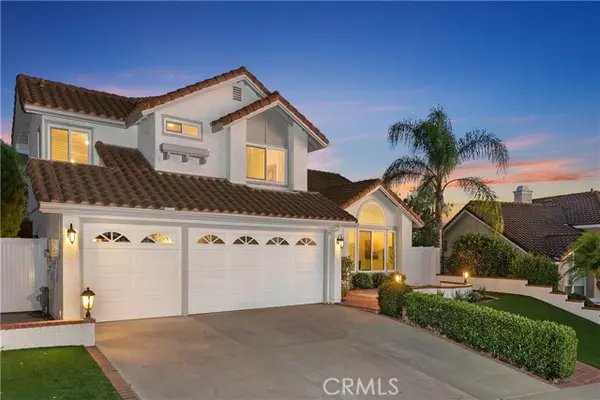$1,560,000
$1,499,800
4.0%For more information regarding the value of a property, please contact us for a free consultation.
4 Beds
3 Baths
2,234 SqFt
SOLD DATE : 11/25/2024
Key Details
Sold Price $1,560,000
Property Type Single Family Home
Sub Type Detached
Listing Status Sold
Purchase Type For Sale
Square Footage 2,234 sqft
Price per Sqft $698
MLS Listing ID OC24207384
Sold Date 11/25/24
Style Detached
Bedrooms 4
Full Baths 3
Construction Status Updated/Remodeled
HOA Fees $120/mo
HOA Y/N Yes
Year Built 1985
Lot Size 6,650 Sqft
Acres 0.1527
Property Description
Time to turn over a new leaf and call 21842 Fernleaf your new home! This lovely property features a stunning, completely renovated kitchen with quartz countertops and full backsplash, custom cabinetry with ample storage, LED under-cabinet lighting, gorgeous gold hardware and faucet. The kitchen also boasts a new Thermador 6-burner range, Bosch dishwasher and Zephyr hood vent. The first floor has been reimagined, creating an open floor-plan connecting the kitchen and living room and/ or dining room, a sophisticated fireplace facade, dual pane windows, luxury vinyl plank flooring throughout including the stairs, six inch baseboards and recessed lighting. This 4-bedroom, 3-bathroom home offers a main-floor bedroom with a newly updated bathroom featuring a stylish walk-in shower and a vanity. Upstairs, the spacious primary bedroom and en-suite has fresh paint, a volume ceiling and beautiful hillside views. Two additional bedrooms plus a dual entrance bathroom complete the upstairs living space. Head outside to your private oasis nestled against the hillside. The backyard is perfect for year-round entertaining with a new bar-top fire-pit table, heated pool and hot tub. Additional upgrades include whole-house RE-PIPE with PEX, solar panels (leased), vinyl fencing, pool coping, artificial turf, outdoor lighting and exterior paint. See the full list of improvements in the supplement section. Close proximity to a Rimgate Park with sports courts, fun playground equipment, walking path, picnic tables and open grassy fields.
Time to turn over a new leaf and call 21842 Fernleaf your new home! This lovely property features a stunning, completely renovated kitchen with quartz countertops and full backsplash, custom cabinetry with ample storage, LED under-cabinet lighting, gorgeous gold hardware and faucet. The kitchen also boasts a new Thermador 6-burner range, Bosch dishwasher and Zephyr hood vent. The first floor has been reimagined, creating an open floor-plan connecting the kitchen and living room and/ or dining room, a sophisticated fireplace facade, dual pane windows, luxury vinyl plank flooring throughout including the stairs, six inch baseboards and recessed lighting. This 4-bedroom, 3-bathroom home offers a main-floor bedroom with a newly updated bathroom featuring a stylish walk-in shower and a vanity. Upstairs, the spacious primary bedroom and en-suite has fresh paint, a volume ceiling and beautiful hillside views. Two additional bedrooms plus a dual entrance bathroom complete the upstairs living space. Head outside to your private oasis nestled against the hillside. The backyard is perfect for year-round entertaining with a new bar-top fire-pit table, heated pool and hot tub. Additional upgrades include whole-house RE-PIPE with PEX, solar panels (leased), vinyl fencing, pool coping, artificial turf, outdoor lighting and exterior paint. See the full list of improvements in the supplement section. Close proximity to a Rimgate Park with sports courts, fun playground equipment, walking path, picnic tables and open grassy fields.
Location
State CA
County Orange
Area Oc - Lake Forest (92630)
Zoning R-1
Interior
Interior Features Recessed Lighting
Cooling Central Forced Air
Flooring Carpet, Linoleum/Vinyl
Fireplaces Type FP in Family Room, Gas
Equipment Dishwasher, Solar Panels, 6 Burner Stove, Gas Range
Appliance Dishwasher, Solar Panels, 6 Burner Stove, Gas Range
Laundry Inside
Exterior
Parking Features Direct Garage Access, Garage
Garage Spaces 3.0
Fence Wrought Iron, Vinyl
Pool Below Ground, Private, Heated
View Mountains/Hills
Roof Type Tile/Clay
Total Parking Spaces 6
Building
Lot Description Sidewalks
Story 2
Lot Size Range 4000-7499 SF
Sewer Public Sewer
Water Public
Level or Stories 2 Story
Construction Status Updated/Remodeled
Others
Monthly Total Fees $143
Acceptable Financing Cash, Conventional, Exchange, VA, Cash To New Loan
Listing Terms Cash, Conventional, Exchange, VA, Cash To New Loan
Special Listing Condition Standard
Read Less Info
Want to know what your home might be worth? Contact us for a FREE valuation!

Our team is ready to help you sell your home for the highest possible price ASAP

Bought with Tom Carr • First Team Real Estate
"My job is to find and attract mastery-based agents to the office, protect the culture, and make sure everyone is happy! "
1615 Murray Canyon Rd Suite 110, Diego, California, 92108, United States



