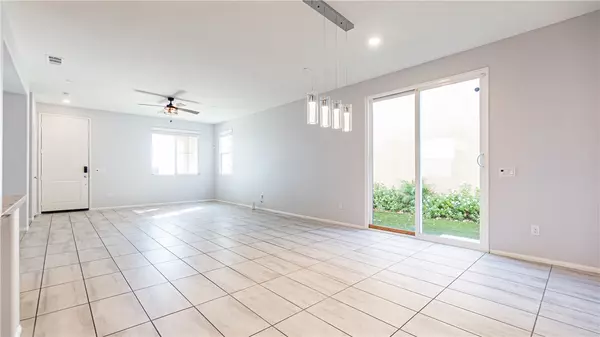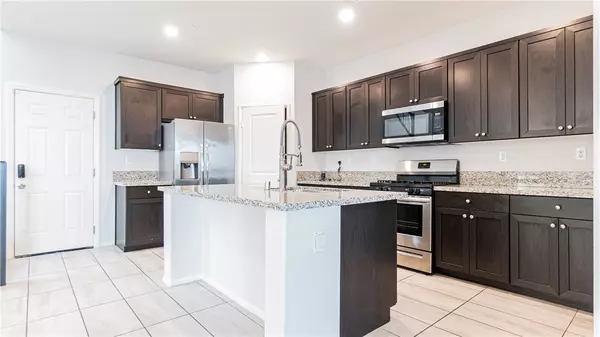$550,000
$549,000
0.2%For more information regarding the value of a property, please contact us for a free consultation.
3 Beds
3 Baths
1,932 SqFt
SOLD DATE : 11/26/2024
Key Details
Sold Price $550,000
Property Type Single Family Home
Sub Type Detached
Listing Status Sold
Purchase Type For Sale
Square Footage 1,932 sqft
Price per Sqft $284
MLS Listing ID SR24201984
Sold Date 11/26/24
Style Detached
Bedrooms 3
Full Baths 2
Half Baths 1
HOA Fees $165/mo
HOA Y/N Yes
Year Built 2020
Lot Size 2,376 Sqft
Acres 0.0545
Property Description
Discover Your Dream Home: Move-In Ready Beauty in a Prime Location! Step into this stunning 2018 home, designed for modern living and effortless entertaining. This expansive residence features an open-concept kitchen and living area, perfect for hosting gatherings. The kitchen boasts a large island, stainless steel appliances, and elegant granite countertops, complemented by a spacious walk-in pantry and a convenient laundry room. Enjoy the seamless flow of uniform flooring throughout, enhancing both style and maintenance. High ceilings elevate the living space, providing a touch of luxury and openness. Upstairs, you'll find three well-appointed bedrooms, a generous loft area, and an additional full bathroom. The versatile loft space is ideal for a playroom, family room, or home office, adapting to your lifestyle needs. Equipped with solar panels, this home not only promotes sustainability but also helps reduce electricity costs. The attached two-car garage offers direct access to the interior, ensuring convenience and ease. Located near vibrant shopping centers, diverse dining options, and recreational facilities, this home is just minutes away from The Renaissance, Colton Golf Course, Rialto City Park, Arrowhead Regional Medical Center, and the California University of Science and Medicine. For those who cherish outdoor spaces without the maintenance hassle, this property features ample grass areas and play spaces, making it perfect for families or anyone who loves to entertain. Dont miss this opportunity to own a beautifully appointed home in a desirable location. Schedu
Discover Your Dream Home: Move-In Ready Beauty in a Prime Location! Step into this stunning 2018 home, designed for modern living and effortless entertaining. This expansive residence features an open-concept kitchen and living area, perfect for hosting gatherings. The kitchen boasts a large island, stainless steel appliances, and elegant granite countertops, complemented by a spacious walk-in pantry and a convenient laundry room. Enjoy the seamless flow of uniform flooring throughout, enhancing both style and maintenance. High ceilings elevate the living space, providing a touch of luxury and openness. Upstairs, you'll find three well-appointed bedrooms, a generous loft area, and an additional full bathroom. The versatile loft space is ideal for a playroom, family room, or home office, adapting to your lifestyle needs. Equipped with solar panels, this home not only promotes sustainability but also helps reduce electricity costs. The attached two-car garage offers direct access to the interior, ensuring convenience and ease. Located near vibrant shopping centers, diverse dining options, and recreational facilities, this home is just minutes away from The Renaissance, Colton Golf Course, Rialto City Park, Arrowhead Regional Medical Center, and the California University of Science and Medicine. For those who cherish outdoor spaces without the maintenance hassle, this property features ample grass areas and play spaces, making it perfect for families or anyone who loves to entertain. Dont miss this opportunity to own a beautifully appointed home in a desirable location. Schedule your viewing today!
Location
State CA
County San Bernardino
Area Riv Cty-Colton (92324)
Interior
Interior Features Recessed Lighting
Cooling Central Forced Air, Energy Star
Flooring Carpet, Laminate, Tile
Equipment Dishwasher, Dryer, Solar Panels, Washer, Gas Oven, Gas Stove
Appliance Dishwasher, Dryer, Solar Panels, Washer, Gas Oven, Gas Stove
Laundry Laundry Room, Inside
Exterior
Garage Spaces 2.0
Pool Below Ground, Association
View Mountains/Hills, Neighborhood, City Lights
Total Parking Spaces 2
Building
Lot Description Sidewalks
Story 2
Lot Size Range 1-3999 SF
Sewer Public Sewer
Water Public
Level or Stories 2 Story
Others
Monthly Total Fees $316
Acceptable Financing Cash To New Loan
Listing Terms Cash To New Loan
Special Listing Condition Standard
Read Less Info
Want to know what your home might be worth? Contact us for a FREE valuation!

Our team is ready to help you sell your home for the highest possible price ASAP

Bought with SAUL SILVA • Realty Masters & Associates

"My job is to find and attract mastery-based agents to the office, protect the culture, and make sure everyone is happy! "
1615 Murray Canyon Rd Suite 110, Diego, California, 92108, United States






