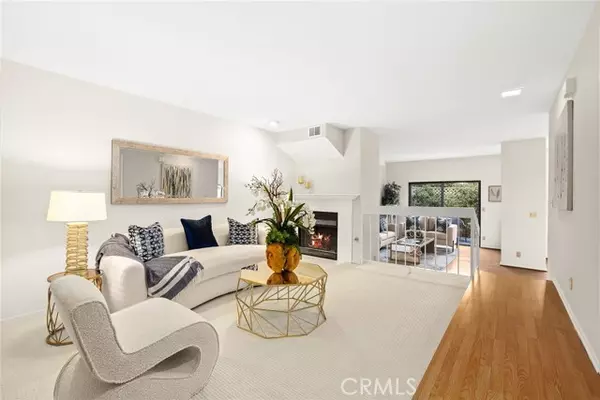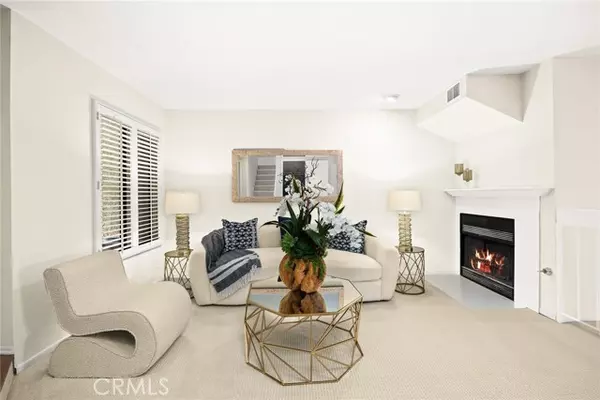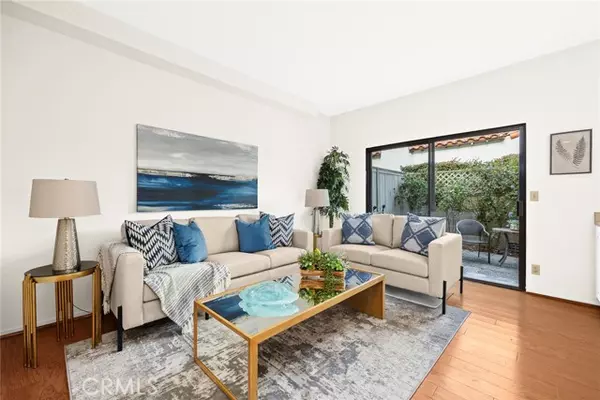$975,000
$998,500
2.4%For more information regarding the value of a property, please contact us for a free consultation.
3 Beds
3 Baths
1,943 SqFt
SOLD DATE : 11/27/2024
Key Details
Sold Price $975,000
Property Type Condo
Listing Status Sold
Purchase Type For Sale
Square Footage 1,943 sqft
Price per Sqft $501
MLS Listing ID AR24196154
Sold Date 11/27/24
Style All Other Attached
Bedrooms 3
Full Baths 2
Half Baths 1
HOA Fees $400/mo
HOA Y/N Yes
Year Built 1982
Lot Size 0.498 Acres
Acres 0.4984
Property Description
This beautifully upgraded townhome is ideally situated just two blocks from the delightful village of Sierra Madre, offering easy access to shopping, restaurants, Taylor's Ol' Fashioned Market, and more. The interior has been freshly painted and features new carpeting throughout. The spacious living room has a fireplace and the family room opens to a lovely patio area. The eat-in kitchen boasts tile countertops and a generous pantry. Upstairs, you'll find three roomy bedrooms, with the option to convert one into a fourth. The primary bedroom features vaulted ceilings, a large walk-in closet, a bath with a walk-in shower, and an expansive balcony perfect for relaxation. The two car attached garage is equipped with an epoxied floor, painted walls, laundry hookups, and direct access to the home. Conveniently located near schools, parks, the library, and downtown shops, Sierra Madre offers so much to offer and enjoy!
This beautifully upgraded townhome is ideally situated just two blocks from the delightful village of Sierra Madre, offering easy access to shopping, restaurants, Taylor's Ol' Fashioned Market, and more. The interior has been freshly painted and features new carpeting throughout. The spacious living room has a fireplace and the family room opens to a lovely patio area. The eat-in kitchen boasts tile countertops and a generous pantry. Upstairs, you'll find three roomy bedrooms, with the option to convert one into a fourth. The primary bedroom features vaulted ceilings, a large walk-in closet, a bath with a walk-in shower, and an expansive balcony perfect for relaxation. The two car attached garage is equipped with an epoxied floor, painted walls, laundry hookups, and direct access to the home. Conveniently located near schools, parks, the library, and downtown shops, Sierra Madre offers so much to offer and enjoy!
Location
State CA
County Los Angeles
Area Sierra Madre (91024)
Zoning SRR3*
Interior
Interior Features Wet Bar
Cooling Central Forced Air
Flooring Carpet
Fireplaces Type FP in Living Room
Equipment Refrigerator
Appliance Refrigerator
Laundry Garage
Exterior
Garage Spaces 2.0
Total Parking Spaces 2
Building
Story 2
Sewer Public Sewer
Water Public
Level or Stories 2 Story
Others
Monthly Total Fees $429
Acceptable Financing Cash To New Loan
Listing Terms Cash To New Loan
Special Listing Condition Standard
Read Less Info
Want to know what your home might be worth? Contact us for a FREE valuation!

Our team is ready to help you sell your home for the highest possible price ASAP

Bought with Tim Cragoe • Coldwell Banker Realty
"My job is to find and attract mastery-based agents to the office, protect the culture, and make sure everyone is happy! "
1615 Murray Canyon Rd Suite 110, Diego, California, 92108, United States







