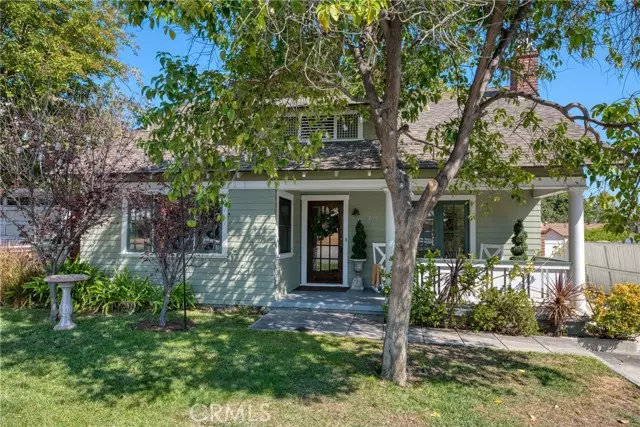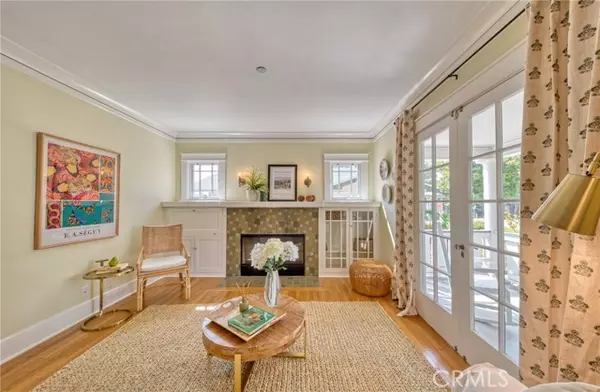$1,325,000
$1,300,000
1.9%For more information regarding the value of a property, please contact us for a free consultation.
3 Beds
2 Baths
2,168 SqFt
SOLD DATE : 11/29/2024
Key Details
Sold Price $1,325,000
Property Type Single Family Home
Sub Type Detached
Listing Status Sold
Purchase Type For Sale
Square Footage 2,168 sqft
Price per Sqft $611
MLS Listing ID AR24203255
Sold Date 11/29/24
Style Detached
Bedrooms 3
Full Baths 2
HOA Y/N No
Year Built 1924
Lot Size 6,610 Sqft
Acres 0.1517
Property Description
This exceptional Craftsman home offers the perfect combination of classic style and modern convenience. Step inside to a living room featuring a cozy fireplace and French doors that open to the front porch and invite natural light. The adjacent formal dining room boasts a built-in china cabinet and offers easy access to a bright office. The kitchen is an equipped with ample cabinetry, granite countertops, and stainless steel appliances. Upstairs, you'll find a large loft ideal for a media room, playroom or home office. The primary bedroom is a true retreat, located at the rear of the house and featuring dual closets and a luxurious ensuite bathroom with dual sinks, a soaking tub, and a separate tiled shower. Two additional generously sized bedrooms on the main level provide ample space for family or guests. Outside, the backyard is an entertainer's paradise. A majestic arborial oak tree provides shade, while a built-in BBQ with bar seating, hardscaped areas, a firepit, and a water feature create a serene and inviting atmosphere. Additional features include hardwood flooring, dual-pane windows, central air and heat, an indoor laundry closet, a seismically retrofitted foundation, a two-car garage, and plenty of driveway parking.
This exceptional Craftsman home offers the perfect combination of classic style and modern convenience. Step inside to a living room featuring a cozy fireplace and French doors that open to the front porch and invite natural light. The adjacent formal dining room boasts a built-in china cabinet and offers easy access to a bright office. The kitchen is an equipped with ample cabinetry, granite countertops, and stainless steel appliances. Upstairs, you'll find a large loft ideal for a media room, playroom or home office. The primary bedroom is a true retreat, located at the rear of the house and featuring dual closets and a luxurious ensuite bathroom with dual sinks, a soaking tub, and a separate tiled shower. Two additional generously sized bedrooms on the main level provide ample space for family or guests. Outside, the backyard is an entertainer's paradise. A majestic arborial oak tree provides shade, while a built-in BBQ with bar seating, hardscaped areas, a firepit, and a water feature create a serene and inviting atmosphere. Additional features include hardwood flooring, dual-pane windows, central air and heat, an indoor laundry closet, a seismically retrofitted foundation, a two-car garage, and plenty of driveway parking.
Location
State CA
County Los Angeles
Area Monrovia (91016)
Zoning MORM*
Interior
Cooling Central Forced Air
Fireplaces Type FP in Living Room
Equipment Dishwasher, Microwave, Gas Oven, Gas Range
Appliance Dishwasher, Microwave, Gas Oven, Gas Range
Laundry Closet Full Sized
Exterior
Parking Features Garage
Garage Spaces 2.0
Roof Type Composition
Total Parking Spaces 4
Building
Story 1
Lot Size Range 4000-7499 SF
Sewer Public Sewer
Water Public
Level or Stories 2 Story
Others
Acceptable Financing Cash, Cash To New Loan
Listing Terms Cash, Cash To New Loan
Special Listing Condition Standard
Read Less Info
Want to know what your home might be worth? Contact us for a FREE valuation!

Our team is ready to help you sell your home for the highest possible price ASAP

Bought with COMPASS
"My job is to find and attract mastery-based agents to the office, protect the culture, and make sure everyone is happy! "
1615 Murray Canyon Rd Suite 110, Diego, California, 92108, United States







