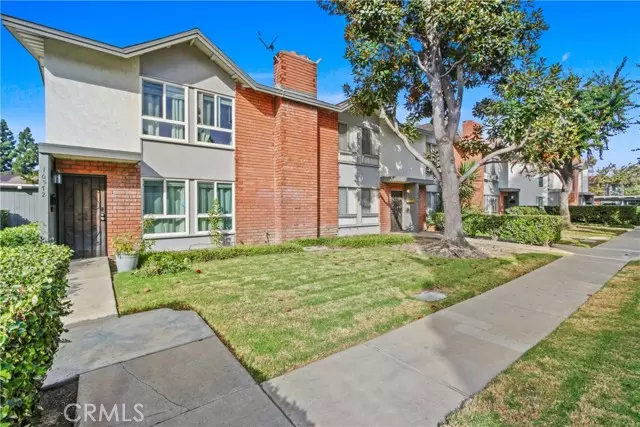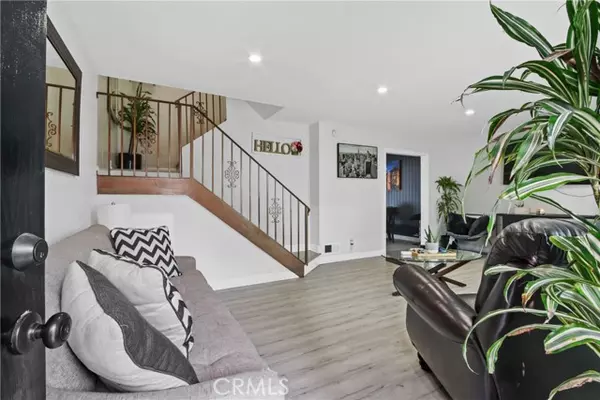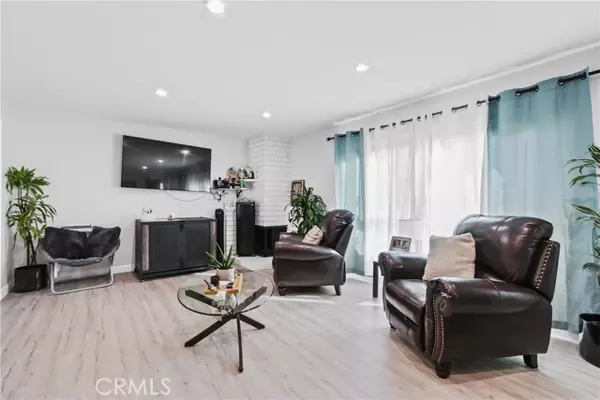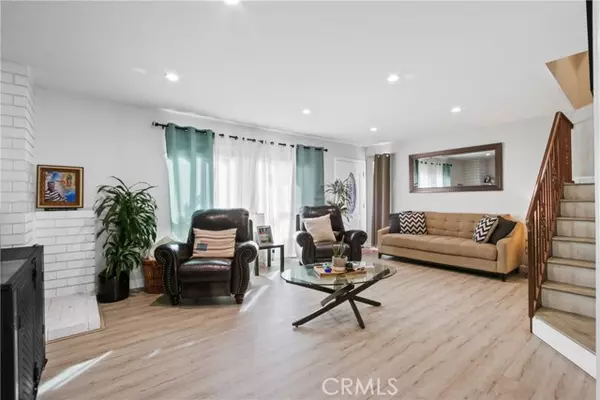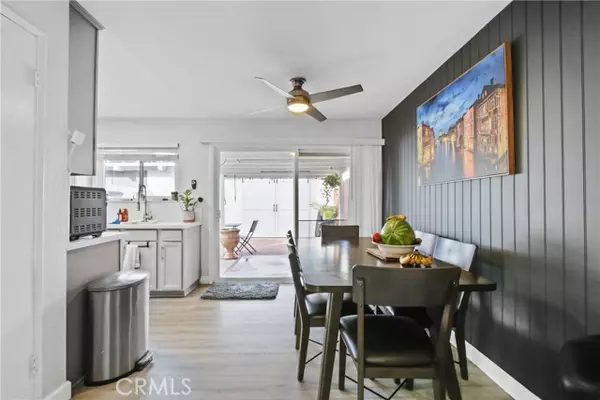$720,000
$699,900
2.9%For more information regarding the value of a property, please contact us for a free consultation.
3 Beds
2 Baths
1,188 SqFt
SOLD DATE : 12/03/2024
Key Details
Sold Price $720,000
Property Type Townhouse
Sub Type Townhome
Listing Status Sold
Purchase Type For Sale
Square Footage 1,188 sqft
Price per Sqft $606
MLS Listing ID PW24222658
Sold Date 12/03/24
Style Townhome
Bedrooms 3
Full Baths 1
Half Baths 1
HOA Fees $305/mo
HOA Y/N Yes
Year Built 1962
Lot Size 594 Sqft
Acres 0.0136
Property Description
Welcome to this immaculate townhome in the prestigious Tustin Village Community! Nestled in a prime, private corner location, this 3-bedroom, 2-bath residence blends style and comfort over 1,188 square feet. The airy layout flows seamlessly, highlighted by an attached 2-car garage and a THIRD permitted parking spot (3 PARKING OPPORTUNITIES), private entry, and abundant natural light. Every detail has been thoughtfully upgraded for a luxurious living experience. Modern, waterproof flooring grace the interiors. Fresh multi-coat paint complements newly installed recessed lighting, giving the home a bright, contemporary feel. The kitchen impresses with custom-cut countertops, an under-mount sink, refinished cabinetry with soft-close features, and a new gas range and microwave. Bathrooms shine with new vanities, reglazed tubs, updated fixtures, and motion-activated fans. Energy-efficient double-pane windows, dimmable LED lighting, and an updated electrical breaker box add extra layers of comfort and cost efficiency. Outside, the charming garden patio has been redesigned with easy-care landscaping and rock detailing, perfect for quiet evenings or casual gatherings. Plus, enjoy the convenience of three parking permits and plentiful guest parking, with seamless access to freeways, shopping, and toll roads. Families will appreciate access to highly rated schools, including Foothill High and Columbus Middle. Just steps from the community pool and playground, this home is move-in ready, offering an unparalleled blend of luxury and convenience. Discover your dream home today!
Welcome to this immaculate townhome in the prestigious Tustin Village Community! Nestled in a prime, private corner location, this 3-bedroom, 2-bath residence blends style and comfort over 1,188 square feet. The airy layout flows seamlessly, highlighted by an attached 2-car garage and a THIRD permitted parking spot (3 PARKING OPPORTUNITIES), private entry, and abundant natural light. Every detail has been thoughtfully upgraded for a luxurious living experience. Modern, waterproof flooring grace the interiors. Fresh multi-coat paint complements newly installed recessed lighting, giving the home a bright, contemporary feel. The kitchen impresses with custom-cut countertops, an under-mount sink, refinished cabinetry with soft-close features, and a new gas range and microwave. Bathrooms shine with new vanities, reglazed tubs, updated fixtures, and motion-activated fans. Energy-efficient double-pane windows, dimmable LED lighting, and an updated electrical breaker box add extra layers of comfort and cost efficiency. Outside, the charming garden patio has been redesigned with easy-care landscaping and rock detailing, perfect for quiet evenings or casual gatherings. Plus, enjoy the convenience of three parking permits and plentiful guest parking, with seamless access to freeways, shopping, and toll roads. Families will appreciate access to highly rated schools, including Foothill High and Columbus Middle. Just steps from the community pool and playground, this home is move-in ready, offering an unparalleled blend of luxury and convenience. Discover your dream home today!
Location
State CA
County Orange
Area Oc - Tustin (92780)
Interior
Interior Features Stone Counters
Cooling Central Forced Air
Fireplaces Type FP in Living Room, Gas
Equipment Dishwasher, Disposal, Microwave, Refrigerator, Gas Range
Appliance Dishwasher, Disposal, Microwave, Refrigerator, Gas Range
Laundry Kitchen, Inside
Exterior
Parking Features Garage
Garage Spaces 2.0
Pool Below Ground, Association, Fenced
View Panoramic, Neighborhood
Roof Type Shingle
Total Parking Spaces 2
Building
Lot Description Sidewalks
Story 2
Lot Size Range 1-3999 SF
Sewer Public Sewer
Water Public
Level or Stories 2 Story
Others
Monthly Total Fees $346
Acceptable Financing Cash, Conventional, FHA, Land Contract, VA, Cash To Existing Loan, Cash To New Loan, Submit
Listing Terms Cash, Conventional, FHA, Land Contract, VA, Cash To Existing Loan, Cash To New Loan, Submit
Special Listing Condition Standard
Read Less Info
Want to know what your home might be worth? Contact us for a FREE valuation!

Our team is ready to help you sell your home for the highest possible price ASAP

Bought with Pedro Alvarez • Circle Real Estate
"My job is to find and attract mastery-based agents to the office, protect the culture, and make sure everyone is happy! "
1615 Murray Canyon Rd Suite 110, Diego, California, 92108, United States


