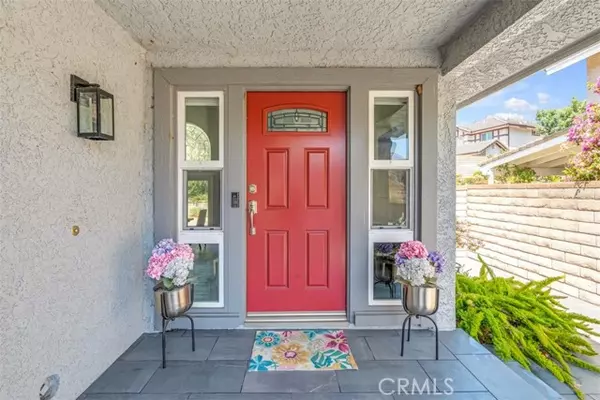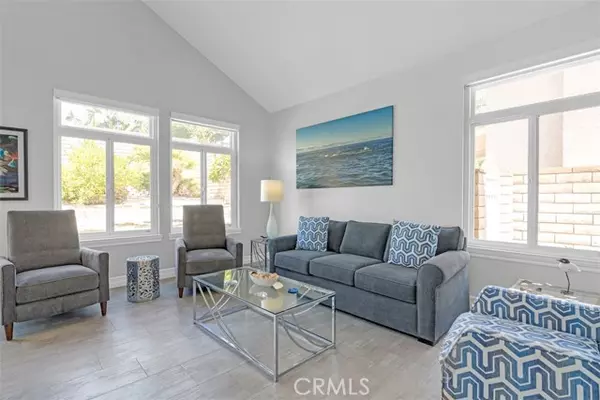$1,230,000
$1,258,800
2.3%For more information regarding the value of a property, please contact us for a free consultation.
4 Beds
3 Baths
2,239 SqFt
SOLD DATE : 12/03/2024
Key Details
Sold Price $1,230,000
Property Type Single Family Home
Sub Type Detached
Listing Status Sold
Purchase Type For Sale
Square Footage 2,239 sqft
Price per Sqft $549
MLS Listing ID CV24171306
Sold Date 12/03/24
Style Detached
Bedrooms 4
Full Baths 3
Construction Status Turnkey,Updated/Remodeled
HOA Y/N No
Year Built 1986
Lot Size 6,639 Sqft
Acres 0.1524
Property Description
BEAUTIFUL FOUR-BEDROOM CUL-DE-SAC POOL HOME IN A COVETED NORTH LA VERNE NEIGHBORHOOD! NO HOA! Attractive, low-maintenance landscaping and a serene covered tiled walkway and entry welcome you to this stunning home. The front door with leaded glass opens to the formal entry overlooking the stylish modern stairway, and the light and bright living room & dining room with its soaring two-story cathedral ceiling. A gorgeous leaded glass arched window compliments the dining room. The kitchen is open to the eating area & the family room and features an abundance of cabinets with slide-out shelves, beautiful granite countertops, black appliances, and an island with a 36 Wolf electric cooktop. Enjoy beautiful backyard views from the expansive window above the kitchen sink area. Relax & entertain in the family room with its stacked stone fireplace, and wet bar with granite countertop. A bedroom/office, a remodeled full bathroom, and a large indoor laundry room with direct access to the 3-car garage complete the downstairs. Upstairs, there are 3 bedrooms and two full bathrooms. The primary bedroom feels spacious with its cathedral ceiling and features built-in cabinets for entertainment devices as well as dresser/closet space. The luxurious primary bathroom showcases a walk-in closet, dual sinks with granite countertop & glass tile backsplash, and a separate shower and soaking tub boasting glass tiles. Additional features of this lovely home include wood-look tile flooring downstairs, recessed lighting, Milgard Low-E dual pane windows & sliding doors, ADT security system, whole house f
BEAUTIFUL FOUR-BEDROOM CUL-DE-SAC POOL HOME IN A COVETED NORTH LA VERNE NEIGHBORHOOD! NO HOA! Attractive, low-maintenance landscaping and a serene covered tiled walkway and entry welcome you to this stunning home. The front door with leaded glass opens to the formal entry overlooking the stylish modern stairway, and the light and bright living room & dining room with its soaring two-story cathedral ceiling. A gorgeous leaded glass arched window compliments the dining room. The kitchen is open to the eating area & the family room and features an abundance of cabinets with slide-out shelves, beautiful granite countertops, black appliances, and an island with a 36 Wolf electric cooktop. Enjoy beautiful backyard views from the expansive window above the kitchen sink area. Relax & entertain in the family room with its stacked stone fireplace, and wet bar with granite countertop. A bedroom/office, a remodeled full bathroom, and a large indoor laundry room with direct access to the 3-car garage complete the downstairs. Upstairs, there are 3 bedrooms and two full bathrooms. The primary bedroom feels spacious with its cathedral ceiling and features built-in cabinets for entertainment devices as well as dresser/closet space. The luxurious primary bathroom showcases a walk-in closet, dual sinks with granite countertop & glass tile backsplash, and a separate shower and soaking tub boasting glass tiles. Additional features of this lovely home include wood-look tile flooring downstairs, recessed lighting, Milgard Low-E dual pane windows & sliding doors, ADT security system, whole house fan, ceiling fans, 5-ton A/C, pool equipment with Easy Touch Control System, irrigation drip system, & automated outdoor lights. The entertainers backyard offers hours of fun and relaxation with the heated pebble pool and spa, luxury artificial grass area with a huge outdoor umbrella, and an outdoor island with a 36 Fire Magic propane grill, side burner, cooler, and storage. This home is in a prime location with award-winning schools and is close to hiking, biking, horse trails, an equestrian center, parks, golf courses, and more!
Location
State CA
County Los Angeles
Area La Verne (91750)
Zoning LVPR2D*
Interior
Interior Features Copper Plumbing Full, Granite Counters, Pantry, Pull Down Stairs to Attic, Recessed Lighting, Two Story Ceilings, Wet Bar
Cooling Central Forced Air, Energy Star, SEER Rated 16+, Whole House Fan
Flooring Carpet, Tile
Fireplaces Type FP in Family Room, Gas
Equipment Dishwasher, Disposal, Dryer, Microwave, Refrigerator, Washer, Gas Oven, Ice Maker, Vented Exhaust Fan, Water Line to Refr
Appliance Dishwasher, Disposal, Dryer, Microwave, Refrigerator, Washer, Gas Oven, Ice Maker, Vented Exhaust Fan, Water Line to Refr
Laundry Laundry Room, Inside
Exterior
Parking Features Direct Garage Access, Garage
Garage Spaces 3.0
Pool Below Ground, Private, Heated, Pebble
Community Features Horse Trails
Complex Features Horse Trails
Utilities Available Electricity Available, Electricity Connected, Natural Gas Available, Natural Gas Connected, Phone Available, Phone Connected, Sewer Available, Underground Utilities, Water Available, Sewer Connected, Water Connected
View Mountains/Hills, Pool
Roof Type Tile/Clay
Total Parking Spaces 6
Building
Lot Description Cul-De-Sac, Curbs, Sidewalks, Landscaped
Story 2
Lot Size Range 4000-7499 SF
Sewer Public Sewer
Water Public
Level or Stories 2 Story
Construction Status Turnkey,Updated/Remodeled
Others
Monthly Total Fees $59
Acceptable Financing Cash, Conventional, Cash To New Loan
Listing Terms Cash, Conventional, Cash To New Loan
Special Listing Condition Standard
Read Less Info
Want to know what your home might be worth? Contact us for a FREE valuation!

Our team is ready to help you sell your home for the highest possible price ASAP

Bought with CHERYL MORTENSON • RE/MAX INNOVATIONS

"My job is to find and attract mastery-based agents to the office, protect the culture, and make sure everyone is happy! "
1615 Murray Canyon Rd Suite 110, Diego, California, 92108, United States







