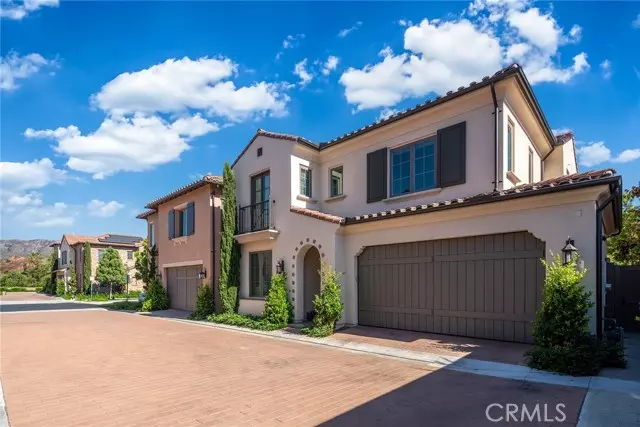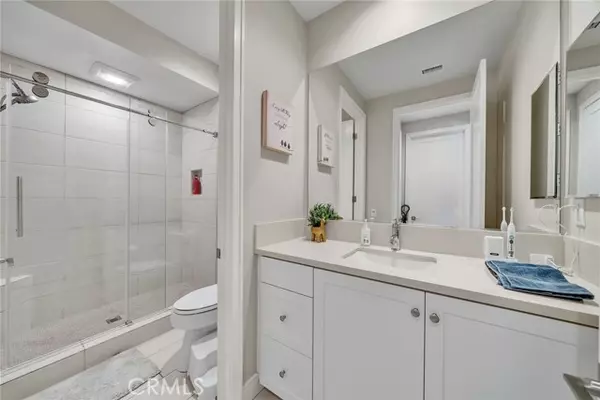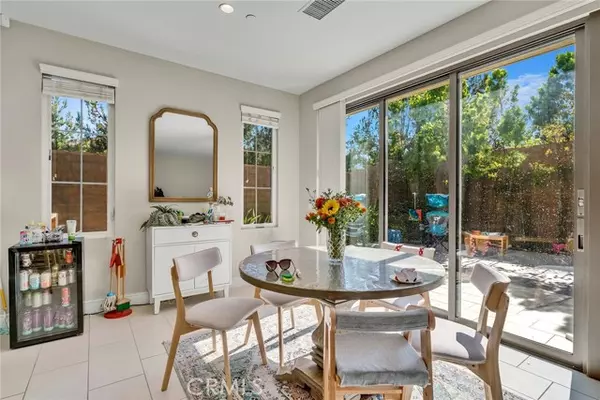$2,285,000
$2,429,000
5.9%For more information regarding the value of a property, please contact us for a free consultation.
4 Beds
3 Baths
2,424 SqFt
SOLD DATE : 12/05/2024
Key Details
Sold Price $2,285,000
Property Type Condo
Listing Status Sold
Purchase Type For Sale
Square Footage 2,424 sqft
Price per Sqft $942
MLS Listing ID TR24168766
Sold Date 12/05/24
Style All Other Attached
Bedrooms 4
Full Baths 3
HOA Fees $320/mo
HOA Y/N Yes
Year Built 2019
Property Description
Welcome to located in the neighborhood at gated community Reserve in Orchard Hills . This beautiful 2,424 SQ FT Plan 2 detached condo with 4 Bedrooms (including 1 Bedroom and full bathroom on the first floor). 3 Bathrooms upstairs with master bathroom and common bathroom on the second floor. bright and open concept kitchen direct to the new backyard includes Kitchenaid burners, stainless appliances, ample center island, countertops, and standard backsplash. This spacious expansive Great Room floorplan is further enhanced by the included panoramic stacking sliders along the entire main level rear side of the home, resulting in increased opportunities for sunlight, fresh air and entertainment. Direct access 2 car attached garage. Award-winning Irvine Unified School District schools with Canyon View Elementary and Northwood High School. Community amenities include 2 resort-style pools, playgrounds, and sports courts. Walking distance to the clubhouse and swimming pools.
Welcome to located in the neighborhood at gated community Reserve in Orchard Hills . This beautiful 2,424 SQ FT Plan 2 detached condo with 4 Bedrooms (including 1 Bedroom and full bathroom on the first floor). 3 Bathrooms upstairs with master bathroom and common bathroom on the second floor. bright and open concept kitchen direct to the new backyard includes Kitchenaid burners, stainless appliances, ample center island, countertops, and standard backsplash. This spacious expansive Great Room floorplan is further enhanced by the included panoramic stacking sliders along the entire main level rear side of the home, resulting in increased opportunities for sunlight, fresh air and entertainment. Direct access 2 car attached garage. Award-winning Irvine Unified School District schools with Canyon View Elementary and Northwood High School. Community amenities include 2 resort-style pools, playgrounds, and sports courts. Walking distance to the clubhouse and swimming pools.
Location
State CA
County Orange
Area Oc - Irvine (92602)
Interior
Interior Features Pantry, Vacuum Central
Cooling Central Forced Air
Equipment Dishwasher
Appliance Dishwasher
Laundry Inside
Exterior
Garage Spaces 2.0
Pool Community/Common
Total Parking Spaces 2
Building
Lot Description Sidewalks
Story 2
Sewer Public Sewer
Water Public
Level or Stories 2 Story
Others
Monthly Total Fees $658
Acceptable Financing Cash, Conventional, FHA, VA, Cash To Existing Loan, Cash To New Loan
Listing Terms Cash, Conventional, FHA, VA, Cash To Existing Loan, Cash To New Loan
Special Listing Condition Standard
Read Less Info
Want to know what your home might be worth? Contact us for a FREE valuation!

Our team is ready to help you sell your home for the highest possible price ASAP

Bought with Lesley Liu • Mcsen Realty Corp.
"My job is to find and attract mastery-based agents to the office, protect the culture, and make sure everyone is happy! "
1615 Murray Canyon Rd Suite 110, Diego, California, 92108, United States







