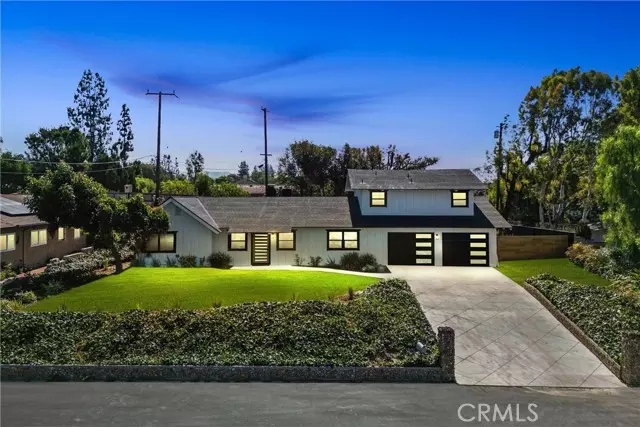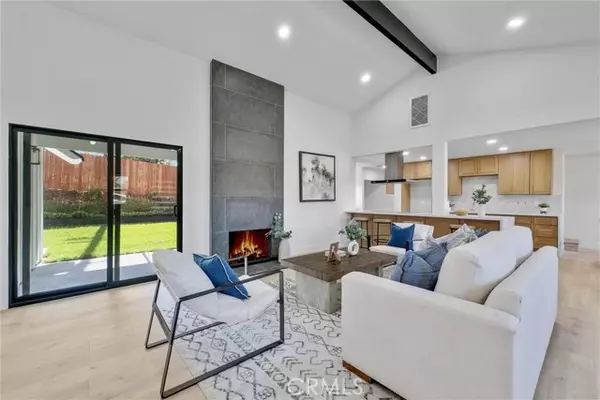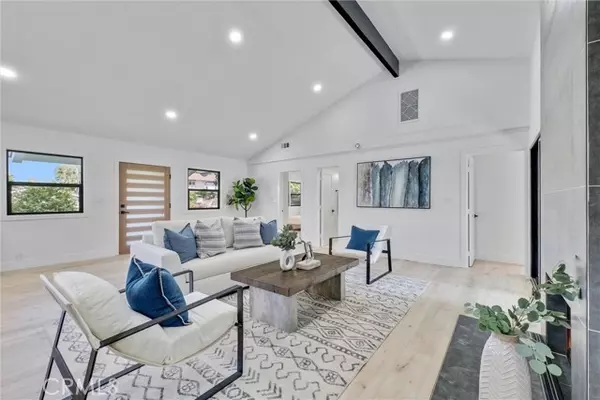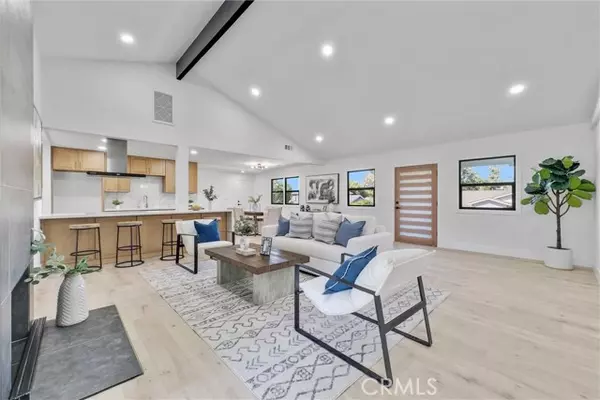$1,625,000
$1,599,900
1.6%For more information regarding the value of a property, please contact us for a free consultation.
4 Beds
4 Baths
2,336 SqFt
SOLD DATE : 12/06/2024
Key Details
Sold Price $1,625,000
Property Type Single Family Home
Sub Type Detached
Listing Status Sold
Purchase Type For Sale
Square Footage 2,336 sqft
Price per Sqft $695
MLS Listing ID PW24133496
Sold Date 12/06/24
Style Detached
Bedrooms 4
Full Baths 4
Construction Status Additions/Alterations,Turnkey
HOA Y/N No
Year Built 1956
Lot Size 0.312 Acres
Acres 0.3124
Property Description
Welcome to your dream home in the heart of Yorba Linda, at 4702 Yorba Ln! This beautifully remodelled ranch-style treasure boasts 4 bedrooms and 4 bathrooms across a generous 2336 sq ft of living space. Newly updated, this house features a gourmet kitchen with sleek stainless steel appliances, a large breakfast counter, natural shaker cabinets paired with quartz counters and a stylish backsplash, ensuring every meal is a celebration. Step into an airy atmosphere with cathedral ceilings and laminate flooring that guide you through a layout as functional as it is beautiful. The living room, complete with a custom-tiled fireplace, becomes your perfect backdrop for relaxation and hosting alike. Not one, but two ensuite bedrooms on the first floor offer privacy and convenience, each remodeled to exude contemporary charm with tile shower surrounds, frameless glass shower doors, and floating vanities. The largesse extends to the primary bedroom upstairs, featuring an ensuite bathroom designed as a personal spa with multiple shower headsyour sanctuary after a long day. The home is climate controlled via 3 air conditioning and heating zones, adding comfort to its many charms. Storage and parking are aplenty with mirrored wardrobe doors, shaker bedroom doors, and a spacious 2-car garage. Outside, Kingsbriar Park and Lakeview-Yorba Linda provide scenic spots for outdoor activities just a short distance away. Grocery shopping is a breeze with Trader Joe's nearby, and families will appreciate the close proximity to Yorba Linda High School, ensuring educational needs are just around the
Welcome to your dream home in the heart of Yorba Linda, at 4702 Yorba Ln! This beautifully remodelled ranch-style treasure boasts 4 bedrooms and 4 bathrooms across a generous 2336 sq ft of living space. Newly updated, this house features a gourmet kitchen with sleek stainless steel appliances, a large breakfast counter, natural shaker cabinets paired with quartz counters and a stylish backsplash, ensuring every meal is a celebration. Step into an airy atmosphere with cathedral ceilings and laminate flooring that guide you through a layout as functional as it is beautiful. The living room, complete with a custom-tiled fireplace, becomes your perfect backdrop for relaxation and hosting alike. Not one, but two ensuite bedrooms on the first floor offer privacy and convenience, each remodeled to exude contemporary charm with tile shower surrounds, frameless glass shower doors, and floating vanities. The largesse extends to the primary bedroom upstairs, featuring an ensuite bathroom designed as a personal spa with multiple shower headsyour sanctuary after a long day. The home is climate controlled via 3 air conditioning and heating zones, adding comfort to its many charms. Storage and parking are aplenty with mirrored wardrobe doors, shaker bedroom doors, and a spacious 2-car garage. Outside, Kingsbriar Park and Lakeview-Yorba Linda provide scenic spots for outdoor activities just a short distance away. Grocery shopping is a breeze with Trader Joe's nearby, and families will appreciate the close proximity to Yorba Linda High School, ensuring educational needs are just around the corner. Dont miss the opportunity to own this quintessential Yorba Linda home where every detail is fine-tuned for supreme comfort and style. Schedule your viewing today and step into the life youve always wanted! Your future home awaits at 4702 Yorba Ln.
Location
State CA
County Orange
Area Oc - Yorba Linda (92886)
Interior
Interior Features Recessed Lighting
Cooling Central Forced Air, Zoned Area(s)
Flooring Laminate
Fireplaces Type FP in Living Room
Equipment Dishwasher, Disposal, Microwave, Convection Oven, Electric Oven, Electric Range
Appliance Dishwasher, Disposal, Microwave, Convection Oven, Electric Oven, Electric Range
Laundry Kitchen
Exterior
Exterior Feature Stucco, Vertical Siding
Parking Features Direct Garage Access
Garage Spaces 2.0
Community Features Horse Trails
Complex Features Horse Trails
Utilities Available Cable Connected, Electricity Connected, Phone Connected, Water Connected
View Valley/Canyon
Roof Type Composition
Total Parking Spaces 6
Building
Lot Description Cul-De-Sac, Landscaped
Story 2
Sewer Conventional Septic
Water Public
Architectural Style Ranch
Level or Stories 2 Story
Construction Status Additions/Alterations,Turnkey
Others
Monthly Total Fees $19
Acceptable Financing Cash To New Loan
Listing Terms Cash To New Loan
Special Listing Condition Standard
Read Less Info
Want to know what your home might be worth? Contact us for a FREE valuation!

Our team is ready to help you sell your home for the highest possible price ASAP

Bought with Jennie Kim • Sunny Realty & Management Inc
"My job is to find and attract mastery-based agents to the office, protect the culture, and make sure everyone is happy! "
1615 Murray Canyon Rd Suite 110, Diego, California, 92108, United States







