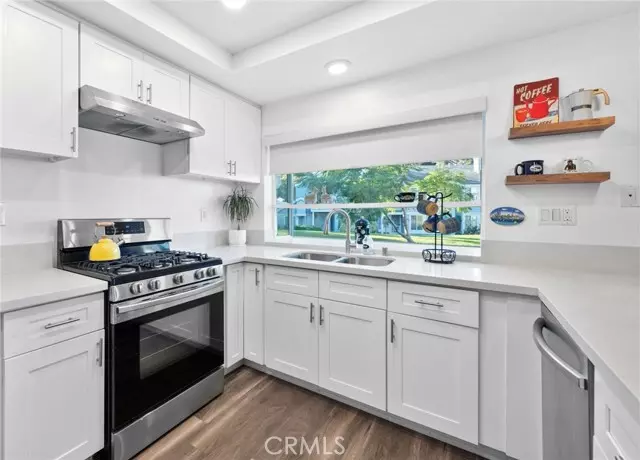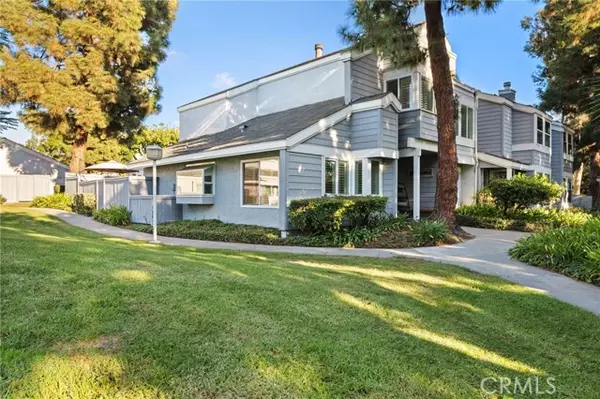$1,350,000
$1,299,900
3.9%For more information regarding the value of a property, please contact us for a free consultation.
4 Beds
3 Baths
2,203 SqFt
SOLD DATE : 12/11/2024
Key Details
Sold Price $1,350,000
Property Type Condo
Listing Status Sold
Purchase Type For Sale
Square Footage 2,203 sqft
Price per Sqft $612
MLS Listing ID OC24222831
Sold Date 12/11/24
Style All Other Attached
Bedrooms 4
Full Baths 3
Construction Status Turnkey,Updated/Remodeled
HOA Fees $492/mo
HOA Y/N Yes
Year Built 1979
Lot Size 3,382 Sqft
Acres 0.0776
Property Description
Gorgeously updated with designer touches throughout, this stunning end-unit home in the highly desirable Northwood community is a rare gem. Attention to detail, an ideal floorplan, and a park-like setting create a warm and inviting atmosphere. Enter through the private front patio and double-door entry to find a spacious living room with a cozy fireplace, perfect for fall evenings. Adjacent is the formal dining room, ideal for holiday gatherings. The beautifully remodeled kitchen boasts bright white cabinetry with upgraded hardware, quartz countertops with an expansive peninsula, stainless steel appliances, a 5-burner gas stove, and an oversized sink with serene park views from the bay window. The adjoining family room and eat-in kitchen area offer abundant natural light through a large glass slider, leading to a two-level patio and deck where friends and family can enjoy outdoor dining and BBQs. A versatile downstairs bedroom or office is great for today's modern lifestyles. There is a cleverly designed under-stair storage system is perfect for keeping organized and clutter free. Upstairs, the primary suite features soaring ceilings, dual mirrored wardrobes, a linen cabinet, and a private deck overlooking green park views. The luxurious primary bathroom includes a quartz dual sink vanity, white shaker cabinets with modern pulls, and a walk-in glass shower. Two additional bedrooms and an updated hall bathroom offer ample space for family or guests. Plantation shutters, easy-care woodgrain laminate flooring, a sleek wet bar, and custom decorative nooks throughout the home cr
Gorgeously updated with designer touches throughout, this stunning end-unit home in the highly desirable Northwood community is a rare gem. Attention to detail, an ideal floorplan, and a park-like setting create a warm and inviting atmosphere. Enter through the private front patio and double-door entry to find a spacious living room with a cozy fireplace, perfect for fall evenings. Adjacent is the formal dining room, ideal for holiday gatherings. The beautifully remodeled kitchen boasts bright white cabinetry with upgraded hardware, quartz countertops with an expansive peninsula, stainless steel appliances, a 5-burner gas stove, and an oversized sink with serene park views from the bay window. The adjoining family room and eat-in kitchen area offer abundant natural light through a large glass slider, leading to a two-level patio and deck where friends and family can enjoy outdoor dining and BBQs. A versatile downstairs bedroom or office is great for today's modern lifestyles. There is a cleverly designed under-stair storage system is perfect for keeping organized and clutter free. Upstairs, the primary suite features soaring ceilings, dual mirrored wardrobes, a linen cabinet, and a private deck overlooking green park views. The luxurious primary bathroom includes a quartz dual sink vanity, white shaker cabinets with modern pulls, and a walk-in glass shower. Two additional bedrooms and an updated hall bathroom offer ample space for family or guests. Plantation shutters, easy-care woodgrain laminate flooring, a sleek wet bar, and custom decorative nooks throughout the home create a unique, stylish ambiance. Completing this home is a two-car garage with abundant storage. Close to award-winning schools, shopping, dining, entertainment, numerous parks, and recreational options, this home offers the best of Irvines lifestyle.
Location
State CA
County Orange
Area Oc - Irvine (92620)
Interior
Interior Features Balcony, Pantry, Recessed Lighting, Wainscoting, Wet Bar
Cooling Central Forced Air
Flooring Laminate
Fireplaces Type FP in Living Room, Gas
Equipment Dishwasher, Disposal, Gas Oven, Vented Exhaust Fan, Water Line to Refr
Appliance Dishwasher, Disposal, Gas Oven, Vented Exhaust Fan, Water Line to Refr
Laundry Garage
Exterior
Exterior Feature Stucco
Parking Features Garage
Garage Spaces 2.0
Fence Wood
Pool Association
Roof Type Composition
Total Parking Spaces 2
Building
Lot Description Corner Lot, Sidewalks
Story 2
Lot Size Range 1-3999 SF
Sewer Public Sewer
Water Public
Level or Stories 2 Story
Construction Status Turnkey,Updated/Remodeled
Others
Monthly Total Fees $507
Acceptable Financing Cash, Cash To New Loan
Listing Terms Cash, Cash To New Loan
Special Listing Condition Standard
Read Less Info
Want to know what your home might be worth? Contact us for a FREE valuation!

Our team is ready to help you sell your home for the highest possible price ASAP

Bought with Jordan Bennett • Regency Real Estate Brokers
"My job is to find and attract mastery-based agents to the office, protect the culture, and make sure everyone is happy! "
1615 Murray Canyon Rd Suite 110, Diego, California, 92108, United States







