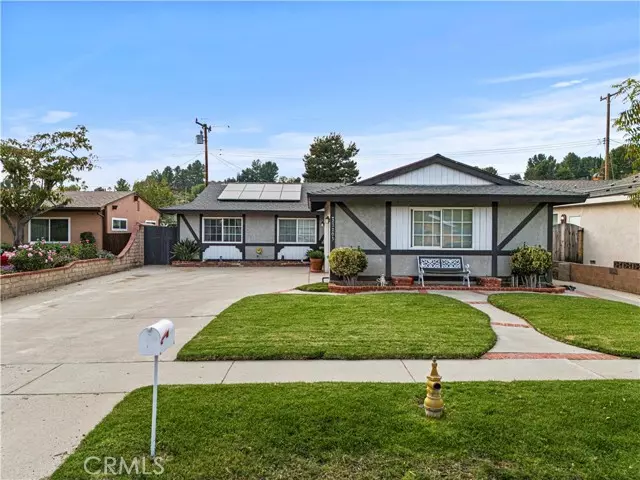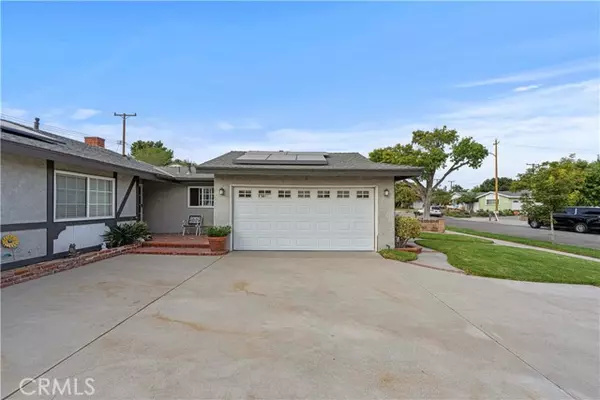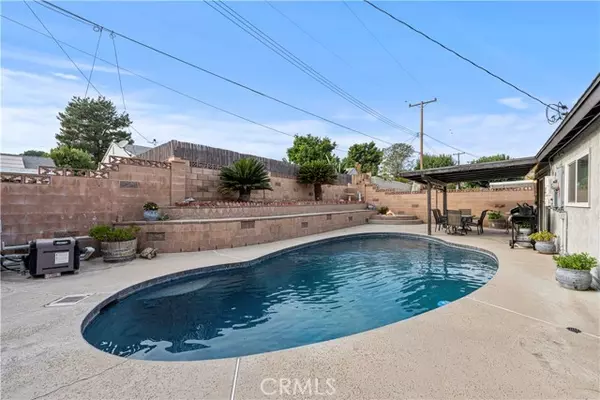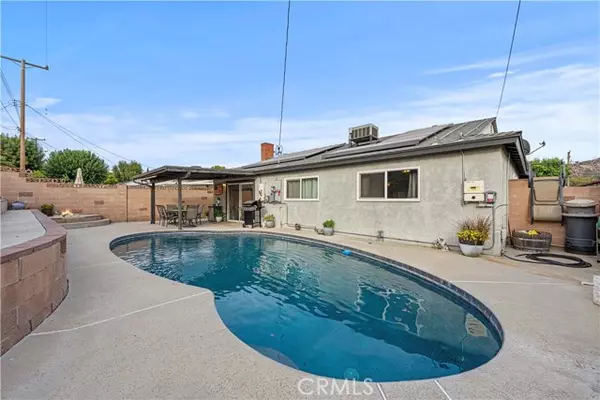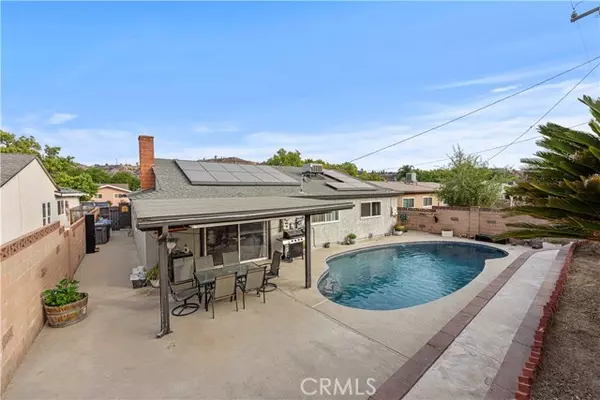$750,000
$750,000
For more information regarding the value of a property, please contact us for a free consultation.
4 Beds
2 Baths
1,376 SqFt
SOLD DATE : 12/13/2024
Key Details
Sold Price $750,000
Property Type Single Family Home
Sub Type Detached
Listing Status Sold
Purchase Type For Sale
Square Footage 1,376 sqft
Price per Sqft $545
MLS Listing ID SR24217667
Sold Date 12/13/24
Style Detached
Bedrooms 4
Full Baths 2
Construction Status Turnkey,Updated/Remodeled
HOA Y/N No
Year Built 1964
Lot Size 6,046 Sqft
Acres 0.1388
Lot Dimensions 55 x 110
Property Description
Saugus Single Story Emblem Tract POOL HOME & SOLAR-4 Bedroom 2 Baths-Move in Condition-Light and Airy, Central Air Conditioning & Forced Air Heating-Open Floor Plan-Tiled Entry-Large Living Room with Cozy Floor to Ceiling Used Brick Fireplace & Updated Large Updated Windows for Natural Light And Slider to Back Yard & Pool-Chefs Kitchen Has Tons of Granite Counter Space, Window Above Double Sinks, Recessed Lighting & Overlooks The Side Yard, Dishwasher, Garbage Disposal, 4 Burner Stove & Oven, Tiled Flooring-Dining Room Has Room For Large Table for Family Gatherings, Ceiling Fan, Updated Large Window, Tiled Floors-Closet In Hallway-Main Bedroom has Ceiling Fan, Large Upgraded Windows for Light, Large Closet-Main Bathroom Has A Custom Granite Vanity, Room For Storage & Shower, Tiled Flooring-Additional Bedrooms Have Large Closets & Storage Space, Ceiling Fans And Upgraded Windows-Hall Bathroom With A Tub, Custom Granite Vanity & Tiled Flooring-Inside Laundry-Two Car Attached Garage with Direct Inside Home Access, Lots of Storage, Electric Garage Door Opener-Incredible Very Private Low Maintenance Back Yard with Custom Pool, Large Covered Patio For Family Entertaining area & Family Barbeques & Relaxing-This Home Boasts a Newer Sewer Line, 99% New Copper Repine, New Electrical Panel, New Upgraded Windows, Huge Long Wide Concrete Driveway with Possible RV Parking. Block Fences-Near Award Winning Schools, Walk To Central Park, Near Bus Line, Large Shopping Center-NO HOA
Saugus Single Story Emblem Tract POOL HOME & SOLAR-4 Bedroom 2 Baths-Move in Condition-Light and Airy, Central Air Conditioning & Forced Air Heating-Open Floor Plan-Tiled Entry-Large Living Room with Cozy Floor to Ceiling Used Brick Fireplace & Updated Large Updated Windows for Natural Light And Slider to Back Yard & Pool-Chefs Kitchen Has Tons of Granite Counter Space, Window Above Double Sinks, Recessed Lighting & Overlooks The Side Yard, Dishwasher, Garbage Disposal, 4 Burner Stove & Oven, Tiled Flooring-Dining Room Has Room For Large Table for Family Gatherings, Ceiling Fan, Updated Large Window, Tiled Floors-Closet In Hallway-Main Bedroom has Ceiling Fan, Large Upgraded Windows for Light, Large Closet-Main Bathroom Has A Custom Granite Vanity, Room For Storage & Shower, Tiled Flooring-Additional Bedrooms Have Large Closets & Storage Space, Ceiling Fans And Upgraded Windows-Hall Bathroom With A Tub, Custom Granite Vanity & Tiled Flooring-Inside Laundry-Two Car Attached Garage with Direct Inside Home Access, Lots of Storage, Electric Garage Door Opener-Incredible Very Private Low Maintenance Back Yard with Custom Pool, Large Covered Patio For Family Entertaining area & Family Barbeques & Relaxing-This Home Boasts a Newer Sewer Line, 99% New Copper Repine, New Electrical Panel, New Upgraded Windows, Huge Long Wide Concrete Driveway with Possible RV Parking. Block Fences-Near Award Winning Schools, Walk To Central Park, Near Bus Line, Large Shopping Center-NO HOA
Location
State CA
County Los Angeles
Area Santa Clarita (91350)
Zoning SCUR2
Interior
Interior Features Copper Plumbing Full, Granite Counters, Unfurnished
Heating Natural Gas, Solar, Wood
Cooling Central Forced Air, Electric
Flooring Carpet, Tile
Fireplaces Type FP in Living Room, Gas, Masonry, Raised Hearth
Equipment Dishwasher, Disposal, Solar Panels, Water Line to Refr, Gas Range
Appliance Dishwasher, Disposal, Solar Panels, Water Line to Refr, Gas Range
Laundry Kitchen
Exterior
Exterior Feature Stucco, Wood
Parking Features Garage, Garage - Single Door, Garage Door Opener
Garage Spaces 2.0
Fence Excellent Condition
Pool Below Ground, Private, Gunite, Permits, Fenced, Filtered
Utilities Available Cable Connected, Electricity Connected, Natural Gas Connected, Phone Connected, Sewer Connected, Water Connected
View City Lights
Roof Type Composition,Shingle
Total Parking Spaces 8
Building
Lot Description Curbs, Sidewalks, Landscaped, Sprinklers In Front
Story 1
Lot Size Range 4000-7499 SF
Sewer Public Sewer, Sewer Paid
Water Public
Architectural Style Contemporary
Level or Stories 1 Story
Construction Status Turnkey,Updated/Remodeled
Others
Monthly Total Fees $77
Acceptable Financing Cash, Conventional, FHA
Listing Terms Cash, Conventional, FHA
Special Listing Condition Standard
Read Less Info
Want to know what your home might be worth? Contact us for a FREE valuation!

Our team is ready to help you sell your home for the highest possible price ASAP

Bought with Christopher Chaparro • Pinnacle Estate Properties, Inc.

"My job is to find and attract mastery-based agents to the office, protect the culture, and make sure everyone is happy! "
1615 Murray Canyon Rd Suite 110, Diego, California, 92108, United States


