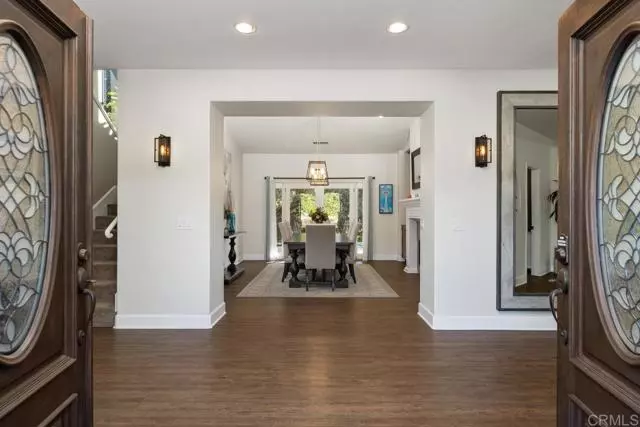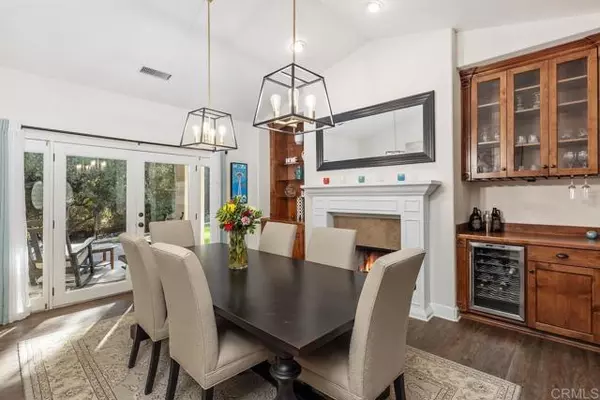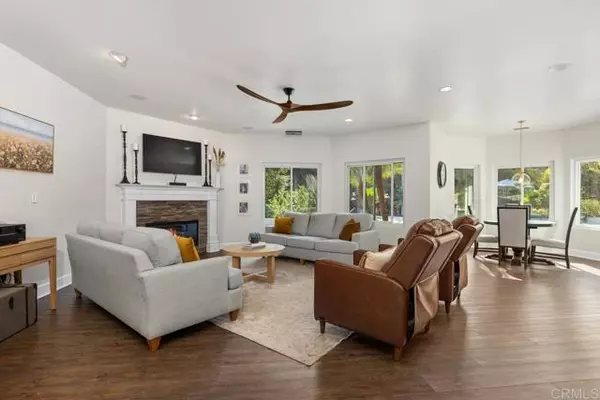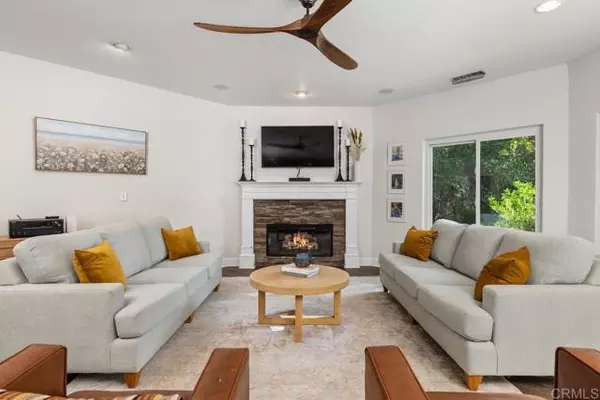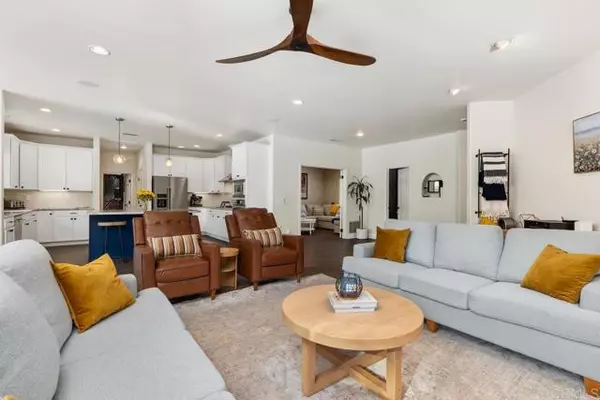$1,660,950
$1,650,000
0.7%For more information regarding the value of a property, please contact us for a free consultation.
4 Beds
4 Baths
3,400 SqFt
SOLD DATE : 12/16/2024
Key Details
Sold Price $1,660,950
Property Type Single Family Home
Sub Type Detached
Listing Status Sold
Purchase Type For Sale
Square Footage 3,400 sqft
Price per Sqft $488
MLS Listing ID NDP2409265
Sold Date 12/16/24
Style Detached
Bedrooms 4
Full Baths 3
Half Baths 1
HOA Y/N No
Year Built 2000
Lot Size 1.190 Acres
Acres 1.19
Property Description
This thoughtfully designed home offers primary living on the first floor, including a master suite with a private patio, walk-in closet, and jetted tub. The main level also features a laundry room, dining room with a wine fridge, bar storage, and fireplace, plus an open-concept living room with a second fireplace. The updated kitchen offers granite counters, modern appliances, and a walk-in pantry. Additional rooms on the first floor include a gym with outdoor access and a versatile den for use as an office or TV room. Upstairs are three guest rooms (one ensuite) and another full bath. The backyard is built for entertaining, with a pool, spa, rock water slide, pergola, covered patio, BBQ, and bar area. Mature oak trees provide shade, and a fenced area is perfect for farm animals or livestock.
This thoughtfully designed home offers primary living on the first floor, including a master suite with a private patio, walk-in closet, and jetted tub. The main level also features a laundry room, dining room with a wine fridge, bar storage, and fireplace, plus an open-concept living room with a second fireplace. The updated kitchen offers granite counters, modern appliances, and a walk-in pantry. Additional rooms on the first floor include a gym with outdoor access and a versatile den for use as an office or TV room. Upstairs are three guest rooms (one ensuite) and another full bath. The backyard is built for entertaining, with a pool, spa, rock water slide, pergola, covered patio, BBQ, and bar area. Mature oak trees provide shade, and a fenced area is perfect for farm animals or livestock.
Location
State CA
County San Diego
Area Escondido (92025)
Zoning Residentia
Interior
Cooling Central Forced Air
Fireplaces Type FP in Dining Room, FP in Living Room, Fire Pit
Laundry Laundry Room
Exterior
Garage Spaces 3.0
Pool Below Ground, Private
View Neighborhood
Total Parking Spaces 3
Building
Lot Description Cul-De-Sac, Sprinklers In Front, Sprinklers In Rear
Story 2
Sewer Conventional Septic
Level or Stories 2 Story
Schools
Elementary Schools Escondido Union School District
Middle Schools Escondido Union School District
High Schools Escondido Union High School District
Others
Acceptable Financing Cash, Conventional, VA
Listing Terms Cash, Conventional, VA
Special Listing Condition Standard
Read Less Info
Want to know what your home might be worth? Contact us for a FREE valuation!

Our team is ready to help you sell your home for the highest possible price ASAP

Bought with Dennis Smith • RE/MAX Connections

"My job is to find and attract mastery-based agents to the office, protect the culture, and make sure everyone is happy! "
1615 Murray Canyon Rd Suite 110, Diego, California, 92108, United States


