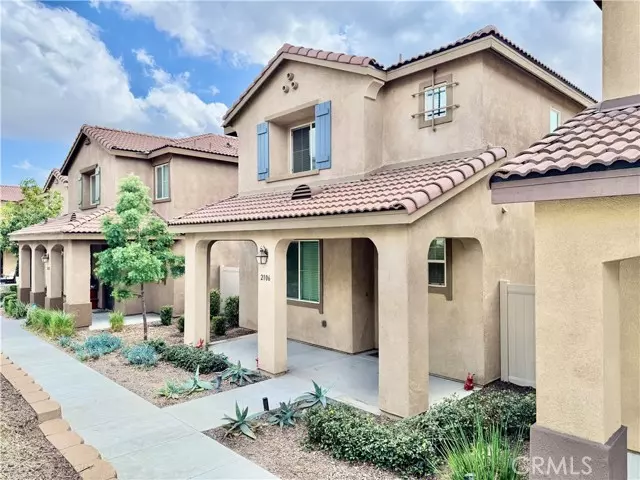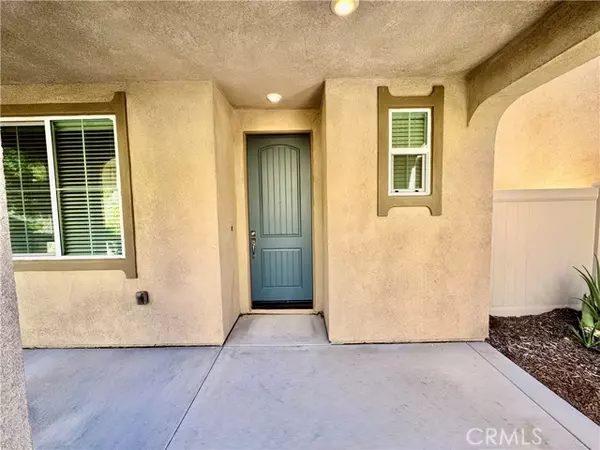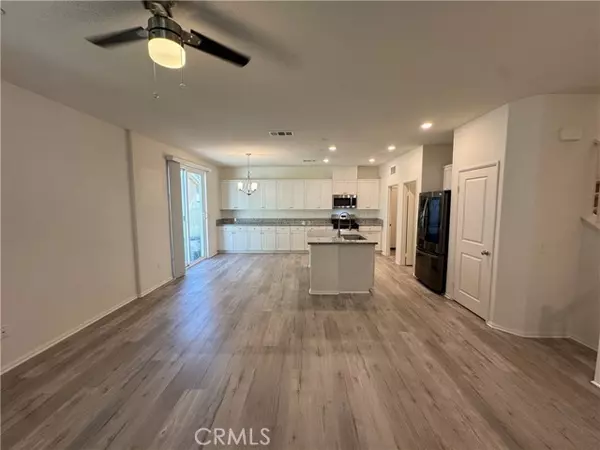$539,500
$529,500
1.9%For more information regarding the value of a property, please contact us for a free consultation.
3 Beds
3 Baths
1,717 SqFt
SOLD DATE : 12/20/2024
Key Details
Sold Price $539,500
Property Type Single Family Home
Sub Type Detached
Listing Status Sold
Purchase Type For Sale
Square Footage 1,717 sqft
Price per Sqft $314
MLS Listing ID IV24230709
Sold Date 12/20/24
Style Detached
Bedrooms 3
Full Baths 2
Half Baths 1
Construction Status Turnkey
HOA Fees $165/mo
HOA Y/N Yes
Year Built 2020
Lot Size 2,376 Sqft
Acres 0.0545
Property Description
We are proud to present this beautiful 3-bedroom, 2.5-bath single-family home, built in 2020 and nestled in a highly sought-after HOA community that offers resort-style amenities, including a large pool, expansive grassy areas, and a playground. As you step inside, you're greeted by a spacious and inviting open-concept floor plan where the living room, dining area, and kitchen blend seamlessly, creating a warm and welcoming space perfect for gatherings. A sliding glass door opens from this main living area onto a paved patio, where youll find peaceful fruit treesa perfect spot to enjoy a morning coffee or unwind in the evening. The kitchen is a cooks delight, equipped with ample cabinetry, a walk in pantry, and a gas stove. There is a direct pathway to the 2-car garage, which can be accessed through the laundry room conveniently located off the kitchen. A well-placed 1/4 bathroom on the main level adds to the functionality of the first floor. Upstairs, discover three comfortable bedrooms. The primary suite is a luxurious retreat featuring a spacious layout, a grand walk-in closet, and a serene bathroom complete with a soaking tub, separate shower, and dual sinks. Two secondary bedrooms offer flexible living space, with one of them also boasting a walk-in closet. Solar panels make this home energy-efficient, while high-end appliancesincluding a washer, dryer, and refrigeratoradd a touch of convenience and style. This home is also equipped with a Tesla wall charger and tankless hot water heater. The carpeting on the stairs, upstairs, and in all the bedrooms adds a cozy touch
We are proud to present this beautiful 3-bedroom, 2.5-bath single-family home, built in 2020 and nestled in a highly sought-after HOA community that offers resort-style amenities, including a large pool, expansive grassy areas, and a playground. As you step inside, you're greeted by a spacious and inviting open-concept floor plan where the living room, dining area, and kitchen blend seamlessly, creating a warm and welcoming space perfect for gatherings. A sliding glass door opens from this main living area onto a paved patio, where youll find peaceful fruit treesa perfect spot to enjoy a morning coffee or unwind in the evening. The kitchen is a cooks delight, equipped with ample cabinetry, a walk in pantry, and a gas stove. There is a direct pathway to the 2-car garage, which can be accessed through the laundry room conveniently located off the kitchen. A well-placed 1/4 bathroom on the main level adds to the functionality of the first floor. Upstairs, discover three comfortable bedrooms. The primary suite is a luxurious retreat featuring a spacious layout, a grand walk-in closet, and a serene bathroom complete with a soaking tub, separate shower, and dual sinks. Two secondary bedrooms offer flexible living space, with one of them also boasting a walk-in closet. Solar panels make this home energy-efficient, while high-end appliancesincluding a washer, dryer, and refrigeratoradd a touch of convenience and style. This home is also equipped with a Tesla wall charger and tankless hot water heater. The carpeting on the stairs, upstairs, and in all the bedrooms adds a cozy touch to this thoughtfully designed home. This home offers an ideal blend of modern convenience, community amenities, and green living. Dont miss the opportunity to make it yours!
Location
State CA
County San Bernardino
Area Riv Cty-Colton (92324)
Interior
Cooling Central Forced Air
Flooring Carpet, Laminate
Equipment Dishwasher, Disposal, Solar Panels, Washer, Gas Oven, Gas Stove
Appliance Dishwasher, Disposal, Solar Panels, Washer, Gas Oven, Gas Stove
Laundry Laundry Room
Exterior
Parking Features Garage
Garage Spaces 2.0
Fence Vinyl
Pool Association
Roof Type Tile/Clay
Total Parking Spaces 2
Building
Lot Description Curbs
Story 2
Lot Size Range 1-3999 SF
Sewer Public Sewer
Water Public
Level or Stories 2 Story
Construction Status Turnkey
Others
Monthly Total Fees $248
Acceptable Financing Conventional
Listing Terms Conventional
Special Listing Condition Standard
Read Less Info
Want to know what your home might be worth? Contact us for a FREE valuation!

Our team is ready to help you sell your home for the highest possible price ASAP

Bought with Don Mangus • Greene Light Realty Services

"My job is to find and attract mastery-based agents to the office, protect the culture, and make sure everyone is happy! "
1615 Murray Canyon Rd Suite 110, Diego, California, 92108, United States







