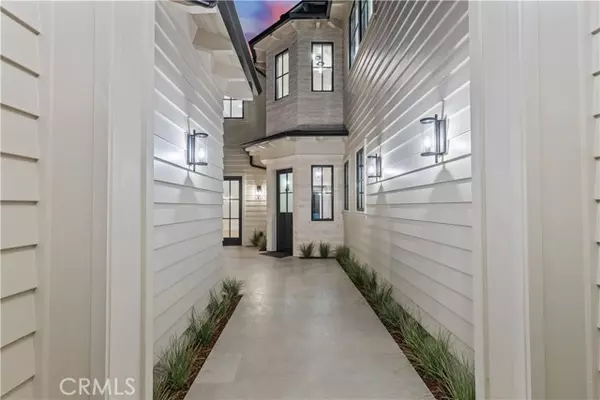$5,625,000
$5,875,000
4.3%For more information regarding the value of a property, please contact us for a free consultation.
5 Beds
5 Baths
4,662 SqFt
SOLD DATE : 12/20/2024
Key Details
Sold Price $5,625,000
Property Type Single Family Home
Sub Type Detached
Listing Status Sold
Purchase Type For Sale
Square Footage 4,662 sqft
Price per Sqft $1,206
MLS Listing ID SB24206056
Sold Date 12/20/24
Style Detached
Bedrooms 5
Full Baths 4
Half Baths 1
Construction Status Updated/Remodeled
HOA Y/N No
Year Built 2024
Lot Size 7,501 Sqft
Acres 0.1722
Lot Dimensions 50 x 150
Property Description
This brand-new Odle and Son home is a masterpiece in its own right, seamlessly blending modern luxury and comfort. This sophisticated 4,662 sq.ft. home features an open and breezy layout with 5 spacious bedrooms and 5 bathrooms, and an elevator for ease of access to the upstairs. The property includes an elegant casita with 1 bedroom and 1 bathroom, offering a private retreat for guests or an exquisite home office. There are four strategically placed fireplaces and timeless hardwood floors that grace its spacious interiors throughout. Just off the kitchen, connoisseurs will enjoy a glass-enclosed, chilled wine wall capable of holding over 100 bottles. The homes chef's kitchen boasts high-end Thermador appliances, adjacent to a formal dining room for special gatherings. The spacious family room, with its cozy fireplace, opens to a comfortable loggia graced with its own fireplace and an outdoor kitchen with ample seating for all. The backyard features a generous sun-soaked pool. Upstairs, the primary suite is a private haven with vaulted ceilings, a fireplace, a balcony overlooking the pool, and a spa-like bathroom retreat. Four additional bedrooms and three bathrooms cater to family and guests. The home is supplied with air conditioning condenser units, 400 amps of power, pre-wiring for a pool entertainment system and a cutting-edge home automation system with additional pre-wired ethernet cables throughout, ready for seamless expansion. The three-car garage provides ample parking with a mudroom area. This home is also equipped with eco-efficiency in mind with solar power an
This brand-new Odle and Son home is a masterpiece in its own right, seamlessly blending modern luxury and comfort. This sophisticated 4,662 sq.ft. home features an open and breezy layout with 5 spacious bedrooms and 5 bathrooms, and an elevator for ease of access to the upstairs. The property includes an elegant casita with 1 bedroom and 1 bathroom, offering a private retreat for guests or an exquisite home office. There are four strategically placed fireplaces and timeless hardwood floors that grace its spacious interiors throughout. Just off the kitchen, connoisseurs will enjoy a glass-enclosed, chilled wine wall capable of holding over 100 bottles. The homes chef's kitchen boasts high-end Thermador appliances, adjacent to a formal dining room for special gatherings. The spacious family room, with its cozy fireplace, opens to a comfortable loggia graced with its own fireplace and an outdoor kitchen with ample seating for all. The backyard features a generous sun-soaked pool. Upstairs, the primary suite is a private haven with vaulted ceilings, a fireplace, a balcony overlooking the pool, and a spa-like bathroom retreat. Four additional bedrooms and three bathrooms cater to family and guests. The home is supplied with air conditioning condenser units, 400 amps of power, pre-wiring for a pool entertainment system and a cutting-edge home automation system with additional pre-wired ethernet cables throughout, ready for seamless expansion. The three-car garage provides ample parking with a mudroom area. This home is also equipped with eco-efficiency in mind with solar power and an EV car charger. All of this is within minutes of local parks and excellent Manhattan Beach schools.
Location
State CA
County Los Angeles
Area Manhattan Beach (90266)
Zoning MNRS
Interior
Interior Features Beamed Ceilings, Home Automation System, Pantry, Recessed Lighting, Stone Counters, Two Story Ceilings, Wet Bar
Cooling Central Forced Air, High Efficiency
Fireplaces Type FP in Family Room, FP in Living Room
Equipment Dishwasher, Disposal, Microwave, Refrigerator, 6 Burner Stove, Freezer, Gas Stove, Ice Maker, Self Cleaning Oven, Barbecue
Appliance Dishwasher, Disposal, Microwave, Refrigerator, 6 Burner Stove, Freezer, Gas Stove, Ice Maker, Self Cleaning Oven, Barbecue
Laundry Laundry Room, Inside
Exterior
Exterior Feature Cement Siding, Concrete, Ducts Prof Air-Sealed
Parking Features Garage, Garage - Single Door, Garage Door Opener
Garage Spaces 3.0
Pool Below Ground, Private, Heated, Filtered, Pool Cover, Waterfall
Utilities Available Cable Available, Electricity Available, Electricity Connected, Natural Gas Available, Natural Gas Connected, Phone Available, Sewer Available, Water Available, Sewer Connected, Water Connected
View Mountains/Hills
Total Parking Spaces 5
Building
Lot Description Landscaped
Story 2
Lot Size Range 7500-10889 SF
Sewer Public Sewer
Water Public
Architectural Style Cape Cod
Level or Stories 2 Story
Construction Status Updated/Remodeled
Others
Monthly Total Fees $43
Acceptable Financing Cash, Conventional, Cash To New Loan
Listing Terms Cash, Conventional, Cash To New Loan
Special Listing Condition Standard
Read Less Info
Want to know what your home might be worth? Contact us for a FREE valuation!

Our team is ready to help you sell your home for the highest possible price ASAP

Bought with NONE NONE • None MRML

"My job is to find and attract mastery-based agents to the office, protect the culture, and make sure everyone is happy! "
1615 Murray Canyon Rd Suite 110, Diego, California, 92108, United States






