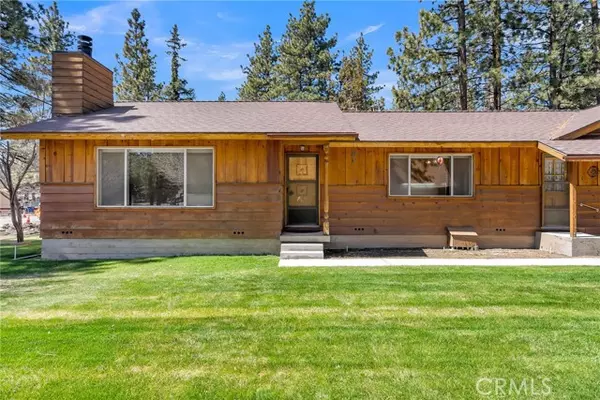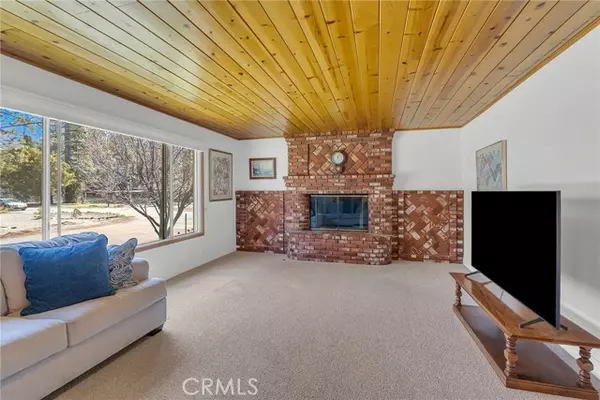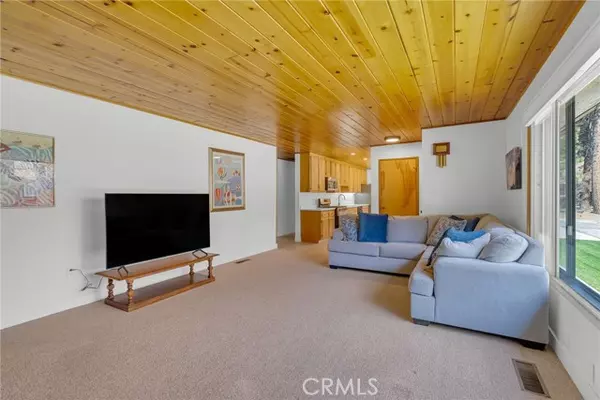$475,000
$479,000
0.8%For more information regarding the value of a property, please contact us for a free consultation.
3 Beds
2 Baths
1,328 SqFt
SOLD DATE : 12/27/2024
Key Details
Sold Price $475,000
Property Type Single Family Home
Sub Type Detached
Listing Status Sold
Purchase Type For Sale
Square Footage 1,328 sqft
Price per Sqft $357
MLS Listing ID IV24074696
Sold Date 12/27/24
Style Detached
Bedrooms 3
Full Baths 2
Construction Status Turnkey
HOA Y/N No
Year Built 1972
Lot Size 5,000 Sqft
Acres 0.1148
Property Description
Bordered by a ribbon of lush lawn, this home blends classic cabin aesthetic with modern convenience on the north side of Big Bear Lake. A concrete walkway approach ascends to the quaint covered porch entry. Inside, a stately fireplace with brick hearth anchors the family room and compliments the tongue and groove ceiling treatment. Thoughtfully designed, the family room unites with the kitchen and breakfast nook, uniting the common areas into a cohesive space. The galley style kitchen has been upgraded with a newer range, dishwasher, sink, backsplash and built in microwave, blending modern culinary convenience while preserving the original aesthetic. A central hall on the opposing side of the common areas opens to the homes bedrooms and baths. The primary bedroom enjoys an ensuite bathroom with a newer shower enclosure. A full bath in the hall lies between the two secondary bedrooms, providing additional privacy through the elimination of the shared walls between the spaces. A flat lot allows for easy year-round access with the heated driveway providing additional assurance that the oversized 2-car attached garage will be available. A detached outbuilding can be used as an artist escape, music studio, craft den, etc. Offered on the market for only the second time, this well-maintained home has never been used as a short term rental, and is a unique opportunity for those looking for a turn key cabin retreat.
Bordered by a ribbon of lush lawn, this home blends classic cabin aesthetic with modern convenience on the north side of Big Bear Lake. A concrete walkway approach ascends to the quaint covered porch entry. Inside, a stately fireplace with brick hearth anchors the family room and compliments the tongue and groove ceiling treatment. Thoughtfully designed, the family room unites with the kitchen and breakfast nook, uniting the common areas into a cohesive space. The galley style kitchen has been upgraded with a newer range, dishwasher, sink, backsplash and built in microwave, blending modern culinary convenience while preserving the original aesthetic. A central hall on the opposing side of the common areas opens to the homes bedrooms and baths. The primary bedroom enjoys an ensuite bathroom with a newer shower enclosure. A full bath in the hall lies between the two secondary bedrooms, providing additional privacy through the elimination of the shared walls between the spaces. A flat lot allows for easy year-round access with the heated driveway providing additional assurance that the oversized 2-car attached garage will be available. A detached outbuilding can be used as an artist escape, music studio, craft den, etc. Offered on the market for only the second time, this well-maintained home has never been used as a short term rental, and is a unique opportunity for those looking for a turn key cabin retreat.
Location
State CA
County San Bernardino
Area Big Bear City (92314)
Zoning BV/RS
Interior
Interior Features Laminate Counters, Pantry, Recessed Lighting
Flooring Carpet, Tile
Fireplaces Type FP in Family Room
Equipment Dishwasher, Refrigerator, Water Line to Refr, Gas Range
Appliance Dishwasher, Refrigerator, Water Line to Refr, Gas Range
Laundry Laundry Room
Exterior
Parking Features Garage, Garage - Two Door
Garage Spaces 2.0
Fence Chain Link
Utilities Available Electricity Connected, Sewer Connected, Water Connected
View Trees/Woods
Roof Type Composition
Total Parking Spaces 2
Building
Lot Description Corner Lot, National Forest, Landscaped, Sprinklers In Front
Story 1
Lot Size Range 4000-7499 SF
Sewer Public Sewer
Water Public
Architectural Style Ranch
Level or Stories 1 Story
Construction Status Turnkey
Others
Monthly Total Fees $111
Acceptable Financing Submit
Listing Terms Submit
Special Listing Condition Standard
Read Less Info
Want to know what your home might be worth? Contact us for a FREE valuation!

Our team is ready to help you sell your home for the highest possible price ASAP

Bought with MICHELE KERSEY • WHEELER STEFFEN SOTHEBY'S INT
"My job is to find and attract mastery-based agents to the office, protect the culture, and make sure everyone is happy! "
1615 Murray Canyon Rd Suite 110, Diego, California, 92108, United States







