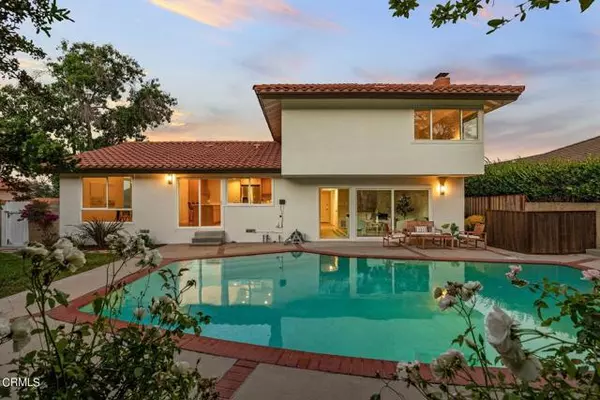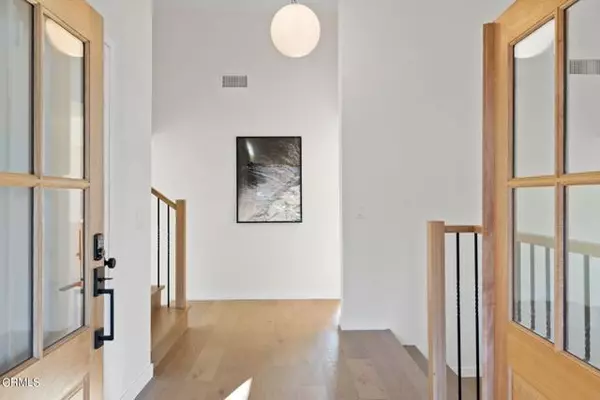4 Beds
3 Baths
2,357 SqFt
4 Beds
3 Baths
2,357 SqFt
Key Details
Property Type Single Family Home
Sub Type Detached
Listing Status Pending
Purchase Type For Sale
Square Footage 2,357 sqft
Price per Sqft $678
MLS Listing ID V1-25589
Style Detached
Bedrooms 4
Full Baths 3
Construction Status Updated/Remodeled
HOA Fees $225/ann
HOA Y/N Yes
Year Built 1971
Lot Size 8,595 Sqft
Acres 0.1973
Property Description
Prime corner-lot pool home in Westlake Village's coveted Foxmoor Hills neighborhood! Fully reimagined by Maverick Designs, this masterpiece is primely situated near the top of the cul de sac street, oriented to capture the stunning mountain views. Exuding curb appeal, this exquisite 4 bedroom, 3 full bath residence has been completely redesigned with an elevated and natural modern aesthetic throughout. Through double doors, the home welcomes you with gorgeous wide plank oak flooring, vaulted ceilings, and floor to ceiling windows that illuminate the home with natural sunlight. The expansive living room, designed to enjoy mountain views, flows into the formal dining room and connects to the gourmet kitchen, beautifully-appointed with all new contemporary details including custom soft close cabinetry, full-wall tile backsplash, Calacatta quartz countertops, large kitchen island with counter bar, 6-burner Forno gas range, all new high-end stainless steel appliances, brass hardware, open shelving, and opens directly out to the inviting pool and backyard. On the ground level is a private bedroom & fully upgraded guest bath, ideal for separate guest quarters or an in-law suite. Also on this level is the large family room with wet bar and cozy fireplace- a perfect space to relax and enjoy direct access through large slider doors to the pool, and is optimized to embrace the sunlight and views out to the lush & private backyard, and outdoor lounge areas. Head upstairs to find three additional well-sized bedrooms, including the primary suite with large picture windows to enjoy beautiful mountain views- also featuring an ensuite bathroom freshly renovated with a custom vanity, walk-in tile shower, new flooring and all brand new modern fixtures. Additional upgrades include brand new HVAC, new recessed lighting, new crisp interior & exterior paint, all new fixtures & hardware, and new drought tolerant landscaping. Large two-car attached garage provides ample storage and parking. Relish in the serenity of this modern and move-in ready home, while only minutes to Triunfo Park, award winning schools, hiking trails, restaurants, shopping, freeway access and all that beautiful Westlake Village has to offer!
Location
State CA
County Ventura
Area Westlake Village (91361)
Interior
Cooling Central Forced Air
Flooring Wood
Fireplaces Type FP in Family Room, Decorative
Equipment Dishwasher, Microwave, Refrigerator, Gas Range
Appliance Dishwasher, Microwave, Refrigerator, Gas Range
Laundry Garage
Exterior
Parking Features Garage
Garage Spaces 2.0
Fence Wood
Pool Below Ground
View Mountains/Hills
Total Parking Spaces 2
Building
Lot Description Sidewalks
Story 2
Lot Size Range 7500-10889 SF
Sewer Public Sewer
Water Public
Level or Stories 2 Story
Construction Status Updated/Remodeled
Others
Monthly Total Fees $18
Acceptable Financing Cash To New Loan
Listing Terms Cash To New Loan
Special Listing Condition Standard

"My job is to find and attract mastery-based agents to the office, protect the culture, and make sure everyone is happy! "
1615 Murray Canyon Rd Suite 110, Diego, California, 92108, United States







