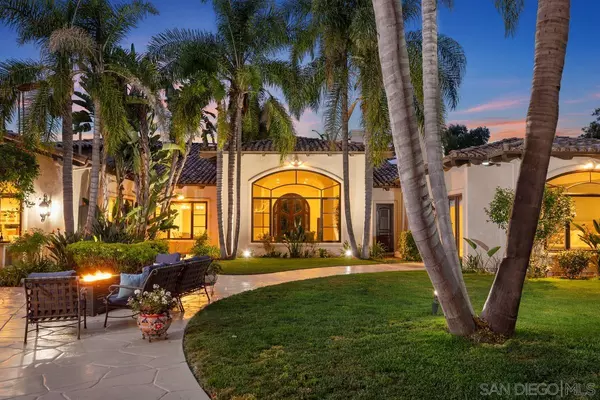
8 Beds
8 Baths
10,162 SqFt
8 Beds
8 Baths
10,162 SqFt
Key Details
Property Type Single Family Home
Sub Type Detached
Listing Status Active
Purchase Type For Sale
Square Footage 10,162 sqft
Price per Sqft $703
Subdivision Rancho Santa Fe
MLS Listing ID 240022277
Style Detached
Bedrooms 8
Full Baths 7
Half Baths 1
HOA Fees $805/qua
HOA Y/N Yes
Year Built 1997
Acres 1.23
Property Description
Ideally located on a quiet cul-de-sac in guard-gated Fairbanks Ranch, this expansive 10,162 square foot home boasts soaring 20-foot ceilings, walls of windows, and grand entertaining spaces. The remodeled kitchen is a chef’s dream, with two new Viking refrigerator/freezers, double ovens, gas range, two dishwashers and one of the largest walk-in pantries, around. The home lives like a single-level, with the luxurious primary suite plus two secondary bedroom suites on entry level. Upstairs is a kids’ paradise, with a large bonus room surrounded by three more bedroom suites. Visitors will never want to leave, once they see the detached guest house with full kitchen, including dishwasher, a spacious living area, bedroom and bath. ~~~ You'll love the Fairbanks Ranch lifestyle! Residents enjoy top-notch security with manned gates and 24-hour roving patrols, 75-acres of common area with walking trails and equestrian trails, a private lake with fishing and paddle boating, four tennis courts, four pickleball courts, clubhouse, private park with play equipment for children, sand volleyball and half basketball court, and a first class equestrian center with three riding rings. Residents also enjoy access to excellent public schools including Solana Santa Fe School (K-6), Earl Warren Middle School (7-8) and a choice of Torrey Pines High School or Canyon Crest Academy (9-12).
Location
State CA
County San Diego
Community Rancho Santa Fe
Area Rancho Santa Fe (92067)
Rooms
Family Room 40x30
Other Rooms 24x18
Guest Accommodations Detached
Master Bedroom 35x30
Bedroom 2 20x20
Bedroom 3 20x20
Bedroom 4 18x16
Bedroom 5 18x16
Living Room 40x30
Dining Room 24x18
Kitchen 30x30
Interior
Heating Natural Gas
Cooling Central Forced Air, Zoned Area(s)
Flooring Wood
Fireplaces Number 4
Fireplaces Type FP in Family Room, FP in Living Room, FP in Master BR, Patio/Outdoors
Equipment Dishwasher, Disposal, Dryer, Fire Sprinklers, Garage Door Opener, Microwave, Pool/Spa/Equipment, Refrigerator, Washer, Built In Range, Double Oven, Freezer, Ice Maker, Barbecue, Gas Range, Counter Top
Steps No
Appliance Dishwasher, Disposal, Dryer, Fire Sprinklers, Garage Door Opener, Microwave, Pool/Spa/Equipment, Refrigerator, Washer, Built In Range, Double Oven, Freezer, Ice Maker, Barbecue, Gas Range, Counter Top
Laundry Laundry Room
Exterior
Exterior Feature Stucco
Parking Features Attached
Garage Spaces 4.0
Fence Full
Pool Below Ground, Private
Roof Type Tile/Clay
Total Parking Spaces 10
Building
Story 2
Lot Size Range 1+ to 2 AC
Sewer Sewer Connected
Water Meter on Property
Architectural Style Mediterranean/Spanish
Level or Stories 2 Story
Schools
Elementary Schools Solana Beach School District
Middle Schools San Dieguito High School District
High Schools San Dieguito High School District
Others
Ownership Fee Simple
Monthly Total Fees $905
Acceptable Financing Cash, Conventional
Listing Terms Cash, Conventional


"My job is to find and attract mastery-based agents to the office, protect the culture, and make sure everyone is happy! "
1615 Murray Canyon Rd Suite 110, Diego, California, 92108, United States







