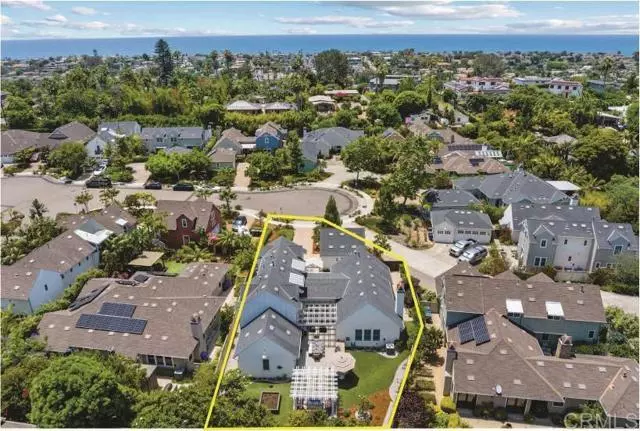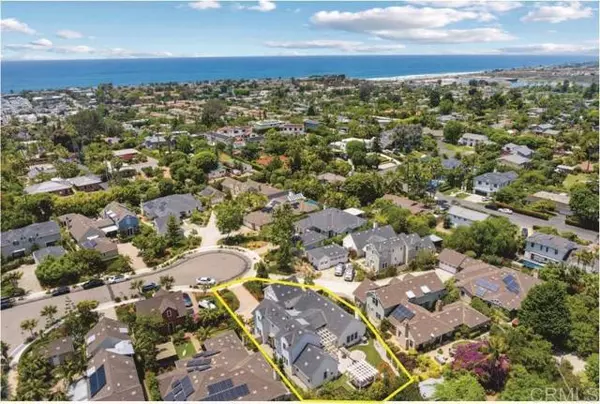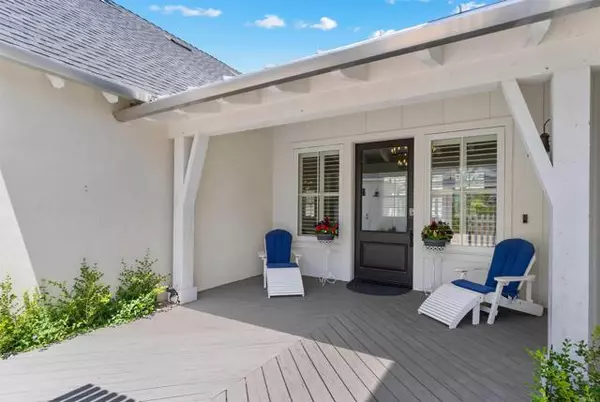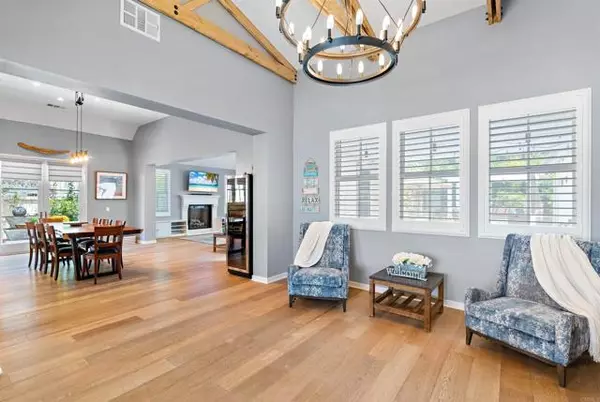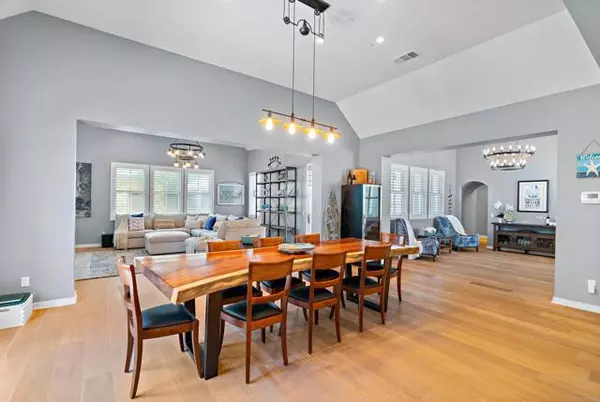
4 Beds
4 Baths
3,372 SqFt
4 Beds
4 Baths
3,372 SqFt
Key Details
Property Type Single Family Home
Sub Type Detached
Listing Status Contingent
Purchase Type For Sale
Square Footage 3,372 sqft
Price per Sqft $986
MLS Listing ID NDP2409344
Style Detached
Bedrooms 4
Full Baths 4
HOA Fees $175/mo
HOA Y/N Yes
Year Built 2013
Lot Size 10,840 Sqft
Acres 0.2489
Property Description
Seller relocating = Below Market Pricing! Coveted, West of I-5 location situated in the heart of a quiet cul-da-sac. This stunning Open-Concept Farmhouse-Style home lives like a single-level. The entry-level Owners Suite features a lavish master bath w/romantic soaking tub & custom shower. A secondary bedroom (or office) w/full bath is also located on the first level. Two en suite bedrooms are located upstairs which are perfect for out-of-town guests, or spacious enough for multiple children. Impressive wood beam ceilings grace the foyer, along w/high-volume ceilings apparent throughout. The open-concept floor plan highlights a gourmet kitchen w/center island, and features stainless steel appliances, quartz counters, plus a walk-in pantry. The kitchen adjoins a large family-style dining area & spacious family room creating a breathtaking great room. Beautiful hardwood floors are highlighted throughout. You will appreciate the dual zoned A/C system, whole house water filtration system, tankless water heater and custom built-in wine storage. Its spacious backyard is perfect for entertainment. Some features include a built in BBQ + dining bar, a fire pit, a raised vegetable garden bed, and an attractive gazebo w/seating. This marvelous property is close to the beach, many fine restaurants & shopping. Welcome home to the Leucadia Collection, one of the most coveted neighborhoods in Encinitas!
Location
State CA
County San Diego
Area Encinitas (92024)
Building/Complex Name Leucadia Collection
Zoning R1
Interior
Interior Features Beamed Ceilings, Pantry, Recessed Lighting
Heating Electric
Cooling Central Forced Air, Electric, Dual
Flooring Wood
Fireplaces Type Fire Pit, Gas, Great Room, Gas Starter
Equipment Dishwasher, Disposal, Microwave, Refrigerator, 6 Burner Stove, Convection Oven, Double Oven, Gas & Electric Range, Gas Stove, Barbecue, Water Line to Refr, Water Purifier, Built-In
Appliance Dishwasher, Disposal, Microwave, Refrigerator, 6 Burner Stove, Convection Oven, Double Oven, Gas & Electric Range, Gas Stove, Barbecue, Water Line to Refr, Water Purifier, Built-In
Laundry Laundry Room
Exterior
Parking Features Garage, Garage - Single Door, Garage Door Opener
Garage Spaces 2.0
Total Parking Spaces 5
Building
Lot Description Cul-De-Sac, Curbs, Sidewalks, Landscaped, Sprinklers In Front, Sprinklers In Rear
Story 2
Lot Size Range 7500-10889 SF
Sewer Public Sewer
Architectural Style See Remarks
Level or Stories 2 Story
Schools
Middle Schools San Dieguito High School District
High Schools San Dieguito High School District
Others
Monthly Total Fees $241
Miscellaneous Storm Drains
Acceptable Financing Cash, Conventional, Cash To New Loan
Listing Terms Cash, Conventional, Cash To New Loan
Special Listing Condition Standard


"My job is to find and attract mastery-based agents to the office, protect the culture, and make sure everyone is happy! "
1615 Murray Canyon Rd Suite 110, Diego, California, 92108, United States


