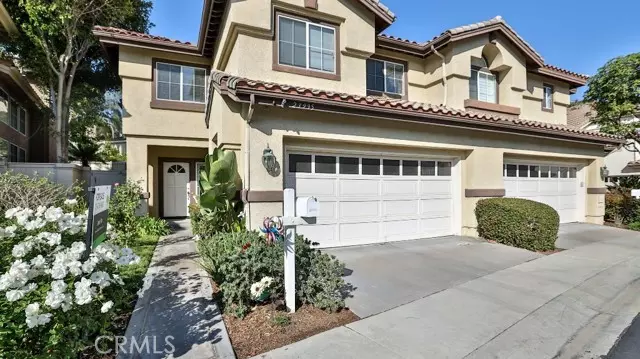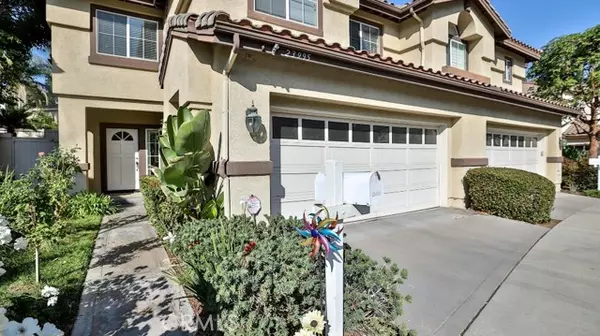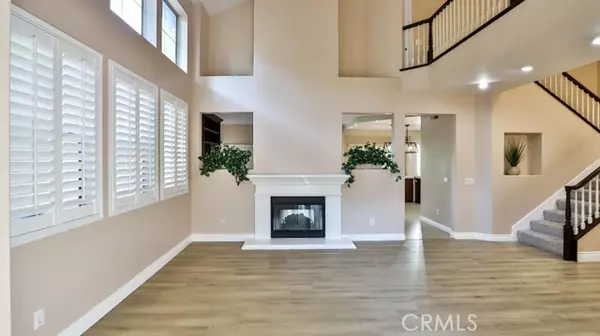4 Beds
3 Baths
2,426 SqFt
4 Beds
3 Baths
2,426 SqFt
Key Details
Property Type Condo
Listing Status Active
Purchase Type For Sale
Square Footage 2,426 sqft
Price per Sqft $431
MLS Listing ID OC24217292
Style All Other Attached
Bedrooms 4
Full Baths 2
Half Baths 1
HOA Fees $623/mo
HOA Y/N Yes
Year Built 1995
Lot Size 3,000 Sqft
Acres 0.0689
Property Description
Beautiful home located in the highly desirable La Terraza development on the east side of Yorba Linda. This spacious residence presents an inviting and open floor plan that perfectly blends modern updates with classic charm. you'll be greeted by soaring ceilings and walls of windows that flood the home with natural light. The dining areas are highlighted by a double-sided fireplace that connects to the cozy family room and breakfast nook. Up the staircase is the over-sized master bedroom, spacious closet with built-ins and a jetted bathtub. The spa-like master bathroom features Travertine floors, his and her sinks and a walk-in shower. Three secondary bedrooms are a generous size and share the full hall bathroom.Convenient 2 car attached garage with direct access. Relax in the peaceful backyard with room for entertaining. one of biggest backyard in the community with flowers, fruit trees and relax areas. Close to shopping, entertainment, award winning schools and walking distance to Bryant Ranch. Welcome home!
Location
State CA
County Orange
Area Oc - Yorba Linda (92887)
Interior
Cooling Central Forced Air
Fireplaces Type FP in Family Room
Laundry Inside
Exterior
Parking Features Garage
Garage Spaces 2.0
Utilities Available Natural Gas Available
Total Parking Spaces 2
Building
Lot Description Sidewalks
Story 2
Lot Size Range 1-3999 SF
Sewer Public Sewer
Water Public
Level or Stories 2 Story
Others
Monthly Total Fees $739
Miscellaneous Storm Drains
Acceptable Financing Conventional, Cash To New Loan
Listing Terms Conventional, Cash To New Loan
Special Listing Condition Standard

"My job is to find and attract mastery-based agents to the office, protect the culture, and make sure everyone is happy! "
1615 Murray Canyon Rd Suite 110, Diego, California, 92108, United States







