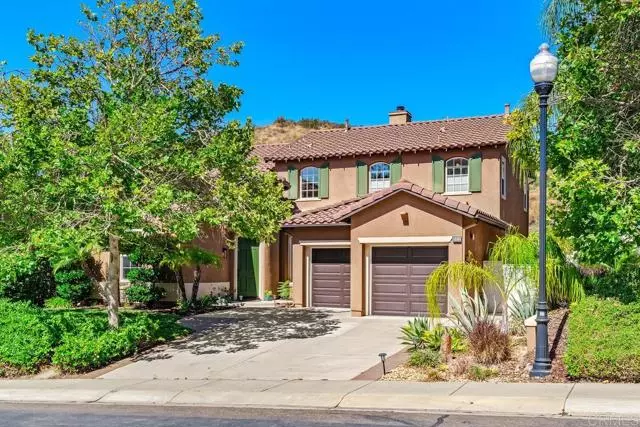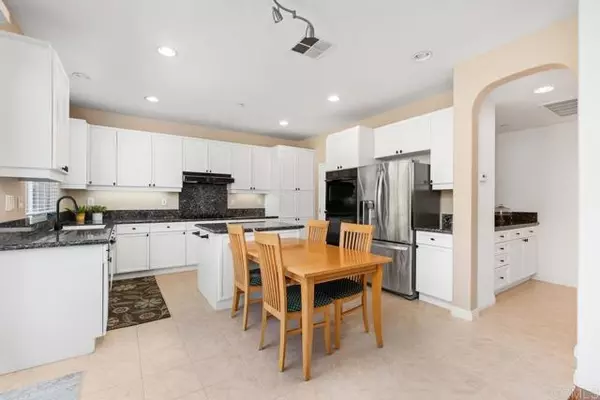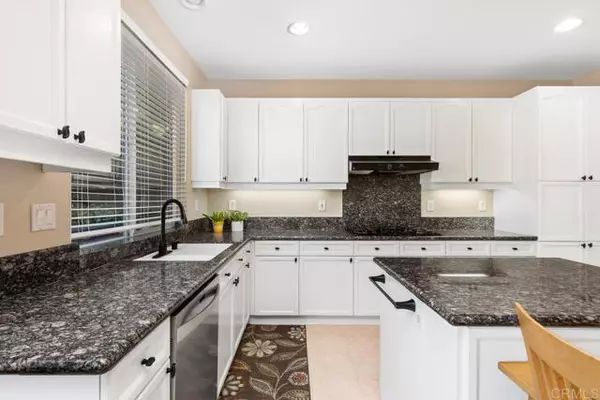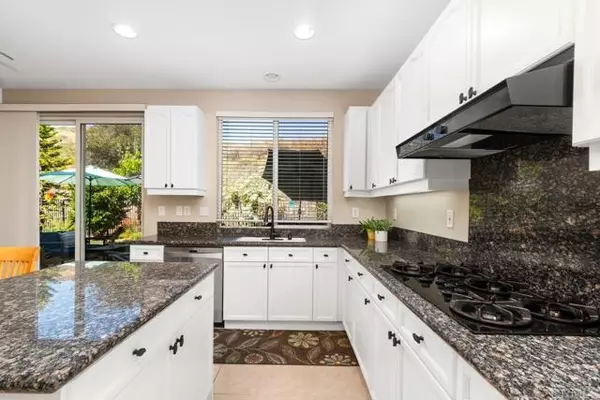
4 Beds
3 Baths
2,587 SqFt
4 Beds
3 Baths
2,587 SqFt
Key Details
Property Type Single Family Home
Sub Type Detached
Listing Status Pending
Purchase Type For Sale
Square Footage 2,587 sqft
Price per Sqft $405
MLS Listing ID NDP2409529
Style Detached
Bedrooms 4
Full Baths 3
HOA Fees $205/mo
HOA Y/N Yes
Year Built 2001
Lot Size 6,869 Sqft
Acres 0.1577
Property Description
Huge Price IMPROVEMENT! Full home inspection report available, seller has already made many repairs. This home is move-in ready, and the best value in Rancho San Pasqual. Discover your dream home in the prestigious gated community of Rancho San Pasquala hidden gem surrounded by scenic mountains and nestled in the San Pasqual Union school district. This versatile floor plan offers 4 bedrooms, 3 baths, and a bonus room/office perfect for remote work or multi-purpose use. A convenient downstairs bedroom and full bath are ideal for guests, extended family, or a private retreat. The open-concept kitchen features white cabinetry, sleek black granite countertops, double ovens, serene backyard views, and opens to the inviting family room, featuring a gas fireplace and built-in entertainment nookperfect for cozy evenings at home. Upstairs, the primary suite boasts a custom walk-in closet, dual vanities, a walk-in shower, and a soaking tub for ultimate relaxation. Two secondary bedrooms share a Jack-and-Jill bathroom, offering convenience and privacy. Outdoors, enjoy a freshly sodded backyard with low-maintenance landscaping and no rear neighborsa peaceful space to unwind with breathtaking mountain views. Rancho San Pasquals amenities are designed to enhance your lifestyle, including a park with playground, basketball and pickleball courts, a clubhouse, and a large heated pool and spa. Plus, the highly anticipated Dos Osos Golf Club reopens November 1stcompleting its renovation just in time for your move!
Location
State CA
County San Diego
Area Escondido (92027)
Zoning Residentia
Interior
Interior Features Granite Counters, Recessed Lighting, Tandem, Two Story Ceilings
Cooling Central Forced Air
Flooring Laminate, Tile
Fireplaces Type FP in Family Room
Equipment Dishwasher, Disposal, Dryer, Microwave, Refrigerator, Washer, Gas Range
Appliance Dishwasher, Disposal, Dryer, Microwave, Refrigerator, Washer, Gas Range
Laundry Laundry Room, Inside
Exterior
Parking Features Garage - Two Door
Garage Spaces 3.0
Fence Wrought Iron, Wood
Pool Community/Common
Utilities Available Electricity Connected
View Mountains/Hills
Roof Type Tile/Clay
Total Parking Spaces 5
Building
Lot Description Sidewalks, Landscaped
Story 2
Lot Size Range 4000-7499 SF
Sewer Public Sewer
Level or Stories 2 Story
Schools
Elementary Schools Escondido Union School District
Middle Schools Escondido Union School District
High Schools Escondido Union High School District
Others
Ownership PUD
Monthly Total Fees $253
Miscellaneous Mountainous,Suburban,Valley
Acceptable Financing Cash, Conventional, FHA, VA
Listing Terms Cash, Conventional, FHA, VA
Special Listing Condition Standard


"My job is to find and attract mastery-based agents to the office, protect the culture, and make sure everyone is happy! "
1615 Murray Canyon Rd Suite 110, Diego, California, 92108, United States







