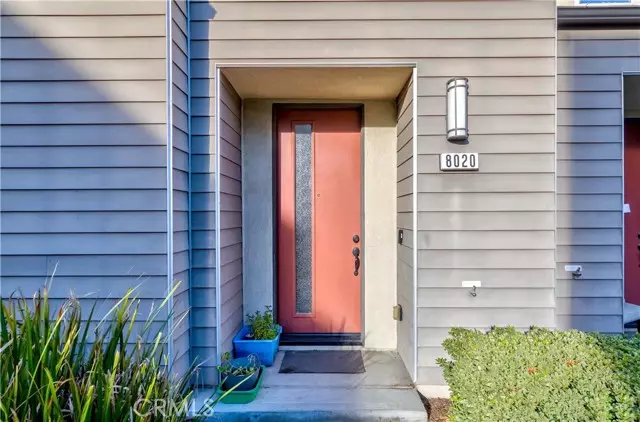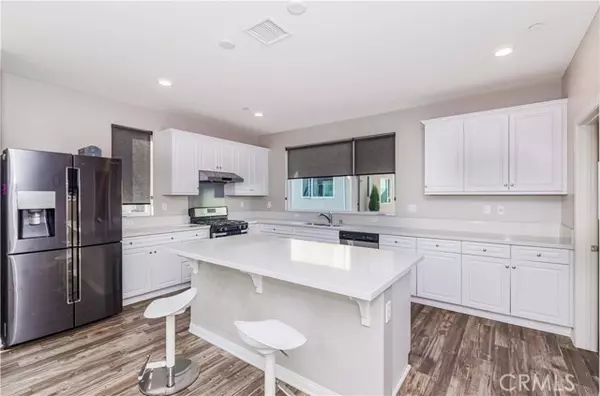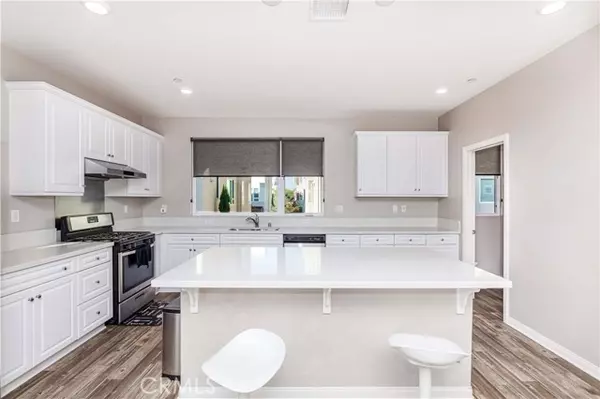4 Beds
4 Baths
2,322 SqFt
4 Beds
4 Baths
2,322 SqFt
Key Details
Property Type Townhouse
Sub Type Townhome
Listing Status Pending
Purchase Type For Sale
Square Footage 2,322 sqft
Price per Sqft $374
MLS Listing ID PW24225994
Style Townhome
Bedrooms 4
Full Baths 3
Half Baths 1
Construction Status Turnkey
HOA Fees $196/mo
HOA Y/N Yes
Year Built 2017
Lot Size 1,069 Sqft
Acres 0.0245
Property Description
Beautiful townhouse in a quiet, BEST INTERIOR LOCATION at the Centerpointe. 4 spacious bedroom, 3.5 bathroom split level with 2 car attached garage. The first floor features with a master suite, full private bathroom, and walk-in closet. The second floor boast a bright and open floor plan with high ceilings, updated airy kitchen, a convenient island for cooking and dining, a walk-in pantry, with stainless appliances. Also a well-appointed half bathroom caters to guests. The third floor includes another Master bedroom with a large master bathroom featuring double vanity, walk-in shower and spacious walk-in closet. Two additional bedrooms, another full bathroom and the laundry room are on this floor. Recess lights throughout the house. Commuters dream location near the freeways, close to shopping, restaurants, and Downtown Downey. Low association dues ($196.00) include fire insurance/all outside maintenance. A MUST SEE!!!
Location
State CA
County Los Angeles
Area Downey (90241)
Zoning DOCP*
Interior
Interior Features Pantry, Recessed Lighting
Cooling Central Forced Air
Flooring Carpet, Laminate
Equipment Dishwasher, Disposal, Gas Range
Appliance Dishwasher, Disposal, Gas Range
Laundry Laundry Room
Exterior
Exterior Feature Stucco
Parking Features Garage
Garage Spaces 2.0
View Neighborhood
Total Parking Spaces 2
Building
Lot Description Sidewalks
Story 3
Lot Size Range 1-3999 SF
Sewer Public Sewer
Water Public
Architectural Style Contemporary
Level or Stories 3 Story
Construction Status Turnkey
Others
Monthly Total Fees $231
Acceptable Financing Cash, FHA, Cash To New Loan
Listing Terms Cash, FHA, Cash To New Loan
Special Listing Condition Standard

"My job is to find and attract mastery-based agents to the office, protect the culture, and make sure everyone is happy! "
1615 Murray Canyon Rd Suite 110, Diego, California, 92108, United States







