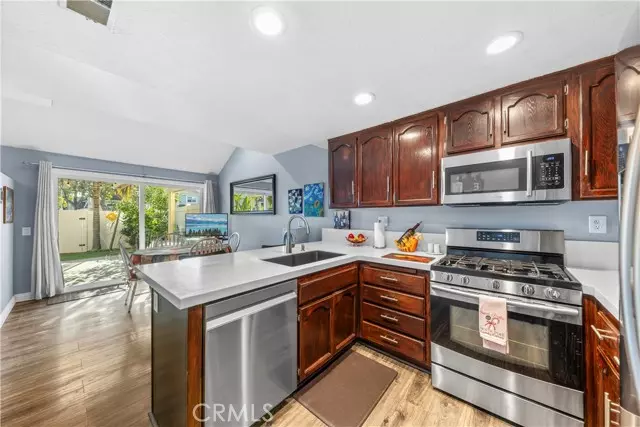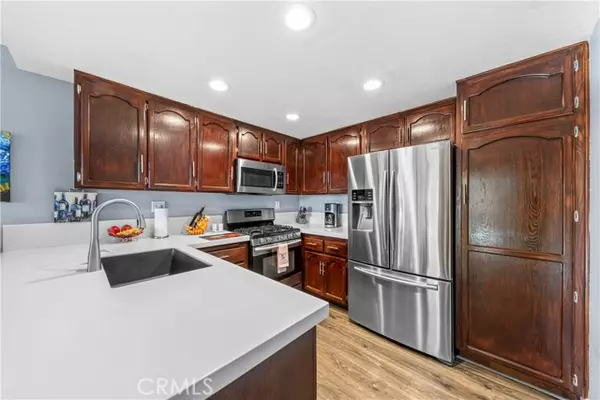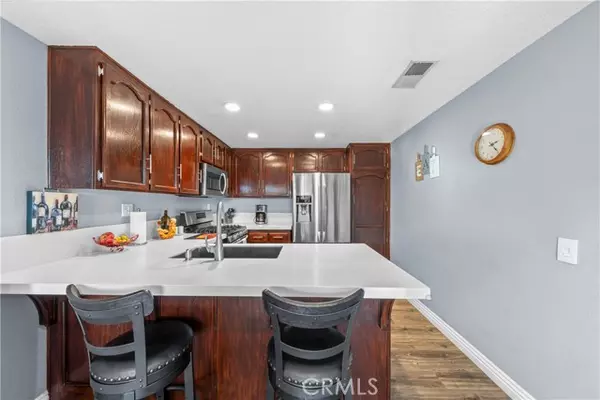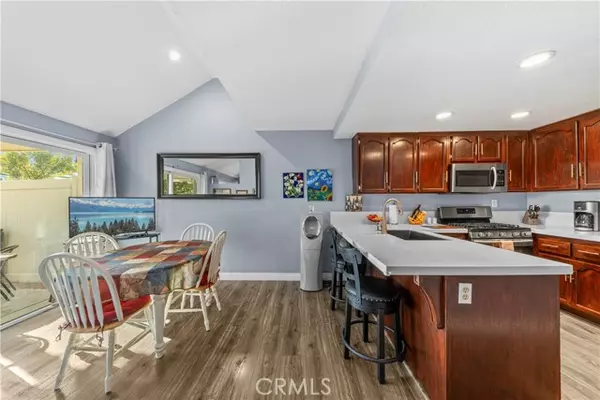2 Beds
3 Baths
1,317 SqFt
2 Beds
3 Baths
1,317 SqFt
Key Details
Property Type Townhouse
Sub Type Townhome
Listing Status Pending
Purchase Type For Sale
Square Footage 1,317 sqft
Price per Sqft $607
MLS Listing ID SW24238174
Style Townhome
Bedrooms 2
Full Baths 2
Half Baths 1
Construction Status Turnkey
HOA Fees $394/mo
HOA Y/N Yes
Year Built 1988
Property Description
Welcome to this beautifully maintained 2-bedroom, 2.5-bathroom townhouse spanning 1,317 sqft across two levels. Boasting a light and airy atmosphere, the home features rich kitchen cabinetry, modern stainless-steel appliances, and stylish vinyl flooring throughout. The open-concept design includes a family room adjacent to the kitchen, complete with a cozy fireplace and large windows that fill the space with natural light. The upper level offers a spacious master suite with vaulted ceilings, an expansive master bath, and a walk-in closet, ensuring comfort and privacy. Nestled in a vibrant community, this home provides access to an array of amenities, including sports courts, a sparkling pool and spa, parks, and even a full baseball field. With a two-car garage and its prime location near Bake Parkway, youll enjoy convenient access to shopping, dining, and major freeways, making this the perfect place to call home.
Location
State CA
County Orange
Area Oc - Lake Forest (92630)
Interior
Interior Features Recessed Lighting, Stone Counters
Cooling Central Forced Air
Flooring Carpet, Linoleum/Vinyl
Fireplaces Type FP in Living Room
Equipment Dishwasher, Microwave, Refrigerator, Gas & Electric Range
Appliance Dishwasher, Microwave, Refrigerator, Gas & Electric Range
Laundry Garage
Exterior
Parking Features Garage
Garage Spaces 2.0
Fence Vinyl
Pool Association
View Neighborhood
Roof Type Barrel
Total Parking Spaces 2
Building
Lot Description Landscaped
Story 2
Sewer Public Sewer
Water Public
Level or Stories 2 Story
Construction Status Turnkey
Others
Monthly Total Fees $449
Miscellaneous Storm Drains
Acceptable Financing Submit
Listing Terms Submit
Special Listing Condition Standard

"My job is to find and attract mastery-based agents to the office, protect the culture, and make sure everyone is happy! "
1615 Murray Canyon Rd Suite 110, Diego, California, 92108, United States







