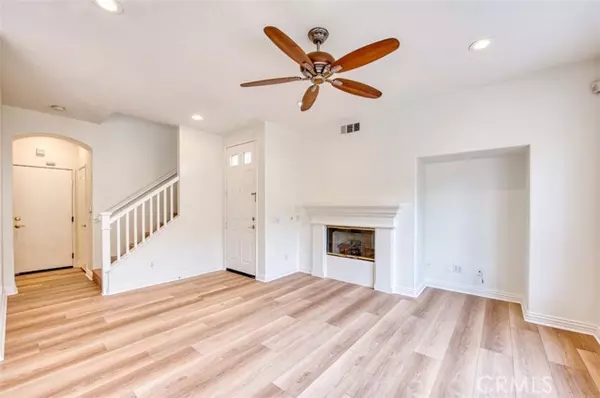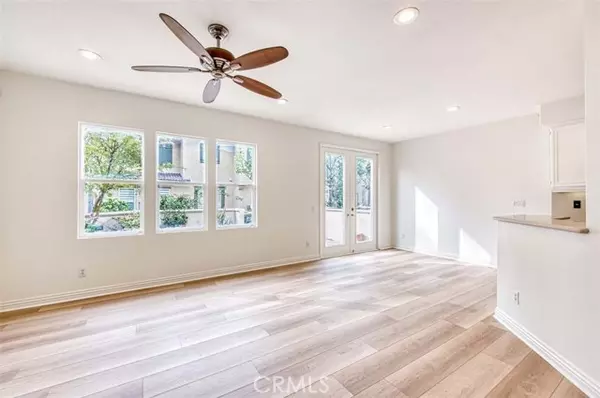3 Beds
3 Baths
1,500 SqFt
3 Beds
3 Baths
1,500 SqFt
Key Details
Property Type Condo
Listing Status Active
Purchase Type For Sale
Square Footage 1,500 sqft
Price per Sqft $732
MLS Listing ID PW24246818
Style All Other Attached
Bedrooms 3
Full Baths 2
Half Baths 1
Construction Status Turnkey
HOA Fees $220/mo
HOA Y/N Yes
Year Built 2001
Property Description
This bright and light, upgraded Premium End Unit Townhome feels fully detached. Inside youll find high ceilings with new recessed lighting throughout the house. The first floor features an open concept with new vinyl flooring, charming fireplace accent and a kitchen with brand-new stainless-steel stove, microwave, dishwasher and sink plus cabinets and pantry providing storage galore. From the great room, through tall French doors, youll find the expansive gated private patio perfect for those with a green thumb in this quiet community. Theres also a powder room plus direct access to a large 2 car garage complete with brand new epoxy flooring. A 220-volt outlet has been added for EV convenience. Upstairs are 3 generous bedrooms, laundry room and Loft/Office Area for those who want to work from home. The Oversized Primary Suite and bathroom is the perfect relaxation retreat. Ready to move right in: this home has new paint throughout, new light fixtures and new LVP (Luxury Vinyl Plank Flooring) no carpet to be found in this turnkey home. All this is topped off with professional interior cleaning and professional window cleaning! The refreshing community pool, hot tub, parks and amenities are a short stroll or roll away. Enjoy access to renowned schools: Beckman High School, Pioneer Middle School, and Myford Elementary the ideal environment for young learners to thrive. This prime Irvine location provides easy access to freeways and a delicious range of dining options, shopping centers, and entertainment, ensuring that you'll never be far from adventures.
Location
State CA
County Orange
Area Oc - Irvine (92602)
Interior
Cooling Central Forced Air
Flooring Linoleum/Vinyl
Fireplaces Type FP in Living Room
Equipment Dishwasher, Microwave, Gas Oven
Appliance Dishwasher, Microwave, Gas Oven
Laundry Inside
Exterior
Parking Features Direct Garage Access, Garage
Garage Spaces 2.0
Pool Association
View Neighborhood
Total Parking Spaces 2
Building
Lot Description Curbs, Sidewalks
Story 2
Sewer Public Sewer
Water Public
Level or Stories 2 Story
Construction Status Turnkey
Others
Monthly Total Fees $358
Miscellaneous Storm Drains
Acceptable Financing Cash, Conventional, FHA
Listing Terms Cash, Conventional, FHA
Special Listing Condition Standard

"My job is to find and attract mastery-based agents to the office, protect the culture, and make sure everyone is happy! "
1615 Murray Canyon Rd Suite 110, Diego, California, 92108, United States







