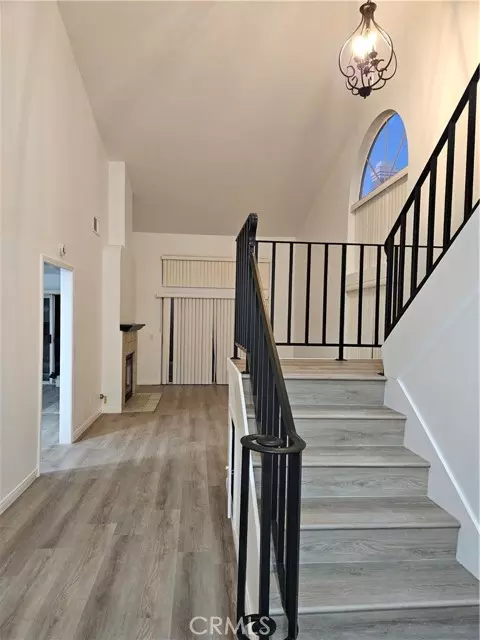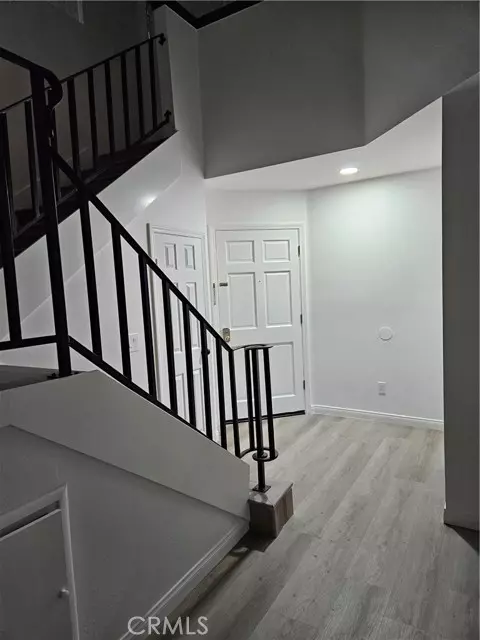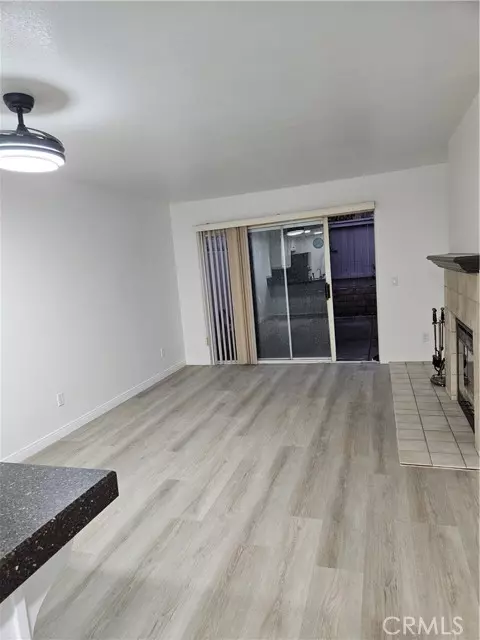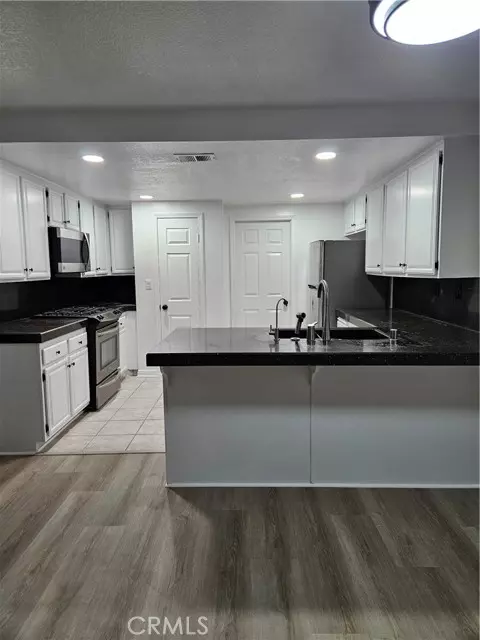3 Beds
3 Baths
1,792 SqFt
3 Beds
3 Baths
1,792 SqFt
Key Details
Property Type Townhouse
Sub Type Townhome
Listing Status Pending
Purchase Type For Sale
Square Footage 1,792 sqft
Price per Sqft $401
MLS Listing ID RS24249171
Style Townhome
Bedrooms 3
Full Baths 3
Construction Status Turnkey
HOA Fees $366/mo
HOA Y/N Yes
Year Built 1989
Lot Size 2,888 Sqft
Acres 0.0663
Property Description
Located in the prestigious community of The Village at San Dimas, this beautiful home offers an exceptional living experience with its spacious floor plan and soaring vaulted ceilings. It has a nice spacious living room and dining room with a see-through fireplace. Designed for comfort and convenience, it features three bedrooms, three bathrooms, and an attached two-car garage. The expansive primary suite is a standout, boasting vaulted ceilings, dual sinks, and a walk-in closet. Upgraded with brand-new waterproof laminate flooring throughout, this home perfectly balances style and durability. The kitchen shines with modern quartz countertops and pantry providing ample space for cooking and entertaining. A convenient indoor laundry area completes this well-appointed interior that is turn-key. Enjoy resort-style living with access to the communitys two sparkling pools, a clubhouse, and a variety of additional amenities. It is conveniently located close to the 57 and 210 freeways and other neighborhood amenities like restaurants and shopping centers.
Location
State CA
County Los Angeles
Area San Dimas (91773)
Zoning SDSP10*
Interior
Interior Features Copper Plumbing Full, Pantry, Recessed Lighting, Unfurnished
Heating Natural Gas
Cooling Central Forced Air, Gas
Flooring Laminate, Tile
Fireplaces Type FP in Dining Room, FP in Family Room, Gas, See Through
Equipment Dishwasher, Microwave, Gas Oven, Gas Range
Appliance Dishwasher, Microwave, Gas Oven, Gas Range
Laundry Laundry Room, Inside
Exterior
Exterior Feature Stucco
Parking Features Garage
Garage Spaces 2.0
Fence Wood
Pool Community/Common, Association, Fenced
Utilities Available Cable Available, Electricity Available, Natural Gas Available, Phone Available, Sewer Available, Water Available
Roof Type Shingle
Total Parking Spaces 2
Building
Story 2
Lot Size Range 1-3999 SF
Sewer Public Sewer
Water Public
Architectural Style Traditional
Level or Stories 2 Story
Construction Status Turnkey
Others
Monthly Total Fees $415
Miscellaneous Foothills,Mountainous
Acceptable Financing Cash, Conventional, Cash To New Loan
Listing Terms Cash, Conventional, Cash To New Loan
Special Listing Condition Standard

"My job is to find and attract mastery-based agents to the office, protect the culture, and make sure everyone is happy! "
1615 Murray Canyon Rd Suite 110, Diego, California, 92108, United States







