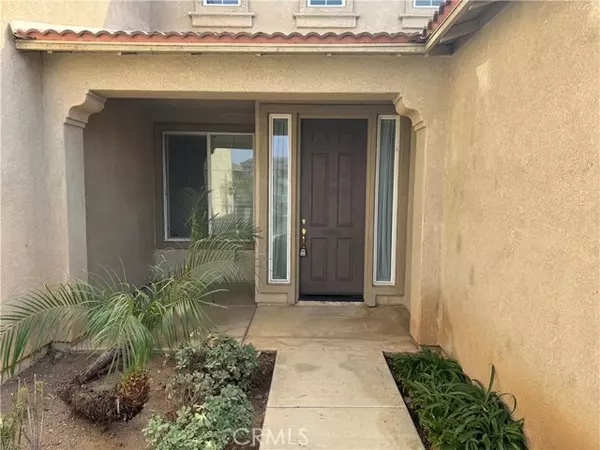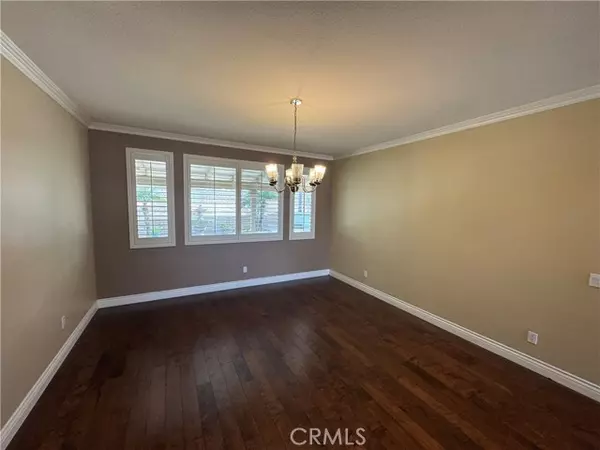
4 Beds
3 Baths
3,261 SqFt
4 Beds
3 Baths
3,261 SqFt
Key Details
Property Type Single Family Home
Sub Type Detached
Listing Status Active
Purchase Type For Rent
Square Footage 3,261 sqft
MLS Listing ID PW24249754
Bedrooms 4
Full Baths 3
Property Description
Beautiful 4 bed 3 bath open floor plan Corona home. Kitchen features lots of counter space & cabinets, walk in pantry, double oven, large island, window over sink & direct garage entry. Family room with fireplace, ceiling fan, French door to backyard patio with lots of window light. Lower level has one bedroom, bathroom and laundry room. Stair rail to upstairs is upgraded to light oak wood with white balusters. Upstairs includes a loft with built in entertainment center, shutters and crown molding and 3 more bedrooms. The master bath has his and her vanities, roman tub and walk-in closet and windows for brilliant light. The two upstairs bedrooms have walk-in closets and are joined by a "Jack 'n Jill" bath. The large backyard with lots of room to entertain, a covered stamped concrete patio with ceramic tile roof with music speakers and rope lighting, a built in BBQ and island bar, fire pit. Must see
Location
State CA
County Riverside
Area Riv Cty-Corona (92882)
Zoning Assessor
Interior
Cooling Central Forced Air
Flooring Carpet, Laminate, Tile
Fireplaces Type FP in Family Room
Equipment Microwave
Furnishings No
Laundry Laundry Room
Exterior
Garage Spaces 3.0
Total Parking Spaces 3
Building
Lot Description Sidewalks
Story 2
Lot Size Range 7500-10889 SF
Architectural Style Mediterranean/Spanish
Level or Stories 2 Story
Others
Pets Allowed Allowed w/Restrictions


"My job is to find and attract mastery-based agents to the office, protect the culture, and make sure everyone is happy! "
1615 Murray Canyon Rd Suite 110, Diego, California, 92108, United States







