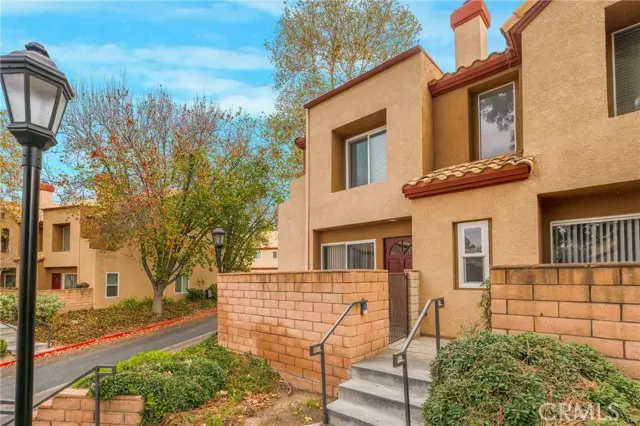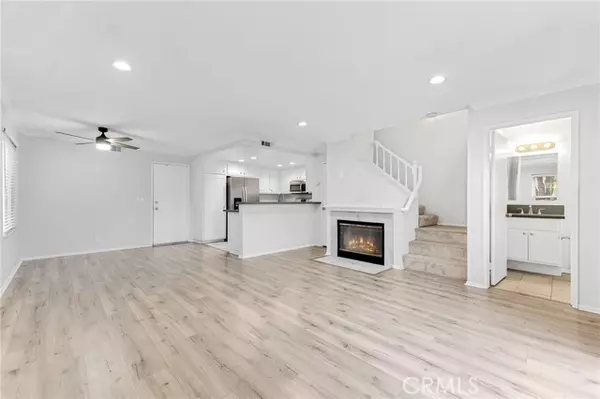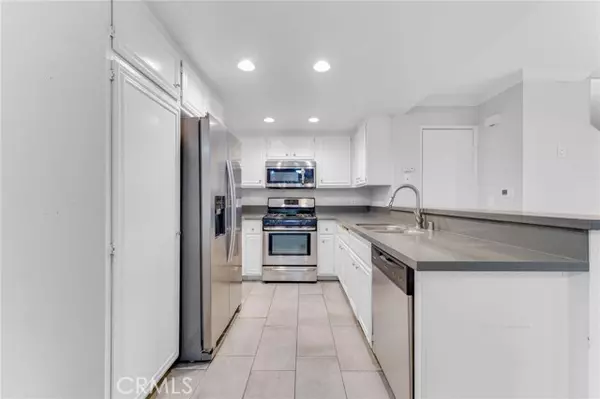
3 Beds
3 Baths
1,333 SqFt
3 Beds
3 Baths
1,333 SqFt
Key Details
Property Type Townhouse
Sub Type Townhome
Listing Status Active
Purchase Type For Sale
Square Footage 1,333 sqft
Price per Sqft $449
MLS Listing ID SR24234875
Style Townhome
Bedrooms 3
Full Baths 2
Half Baths 1
Construction Status Turnkey
HOA Fees $400/mo
HOA Y/N Yes
Year Built 1989
Lot Size 5.974 Acres
Acres 5.974
Property Description
Desirable 3 bed, 2.5 bath, 1,333 sq ft end-unit townhome in gated Seco Villas community of Mountain View Villas tact in Santa Clarita. Step through private, front courtyard and enter into an open floorplan, great-room style main floor. Living room area offers recessed lighting, crown molding, a cozy fireplace, and sliding glass door access to front courtyard. Dining area, conveniently adjacent to the kitchen is demarcated with contemporary chandelier lighting. Clean, modern kitchen has tile flooring, ample storage and quartz counter space, stainless steel appliances, and convenient breakfast bar seating. Additional main floor features include powder bath and direct access to attached 2-car garage with laundry facility. Upstairs area has all new carpeting throughout and offers two good-sized bedrooms with high ceilings, which share a full hall bath. The spacious primary bedroom has high, vaulted ceilings, 3 mirrored closets, and a private, en-suite, bath. The friendly and welcoming community offers beautifully landscaped common areas, a community pool and spa, with the added security of gated access. Well situated near shopping, dining, entertainment, and recreation. Dont miss out on the chance to make this your new home!
Location
State CA
County Los Angeles
Area Santa Clarita (91350)
Zoning SCUR2
Interior
Interior Features Recessed Lighting
Cooling Central Forced Air
Flooring Carpet, Linoleum/Vinyl, Tile
Fireplaces Type FP in Living Room, Gas
Equipment Dishwasher, Disposal, Microwave, Recirculated Exhaust Fan, Gas Range
Appliance Dishwasher, Disposal, Microwave, Recirculated Exhaust Fan, Gas Range
Laundry Garage
Exterior
Exterior Feature Stucco, Frame
Parking Features Direct Garage Access, Garage, Garage - Single Door, Garage Door Opener
Garage Spaces 2.0
Pool Below Ground, Association, Fenced
Roof Type Common Roof
Total Parking Spaces 2
Building
Lot Description Curbs, Sidewalks, Landscaped
Story 2
Sewer Public Sewer
Water Public
Level or Stories 2 Story
Construction Status Turnkey
Others
Monthly Total Fees $400
Acceptable Financing Cash, Conventional, Cash To New Loan
Listing Terms Cash, Conventional, Cash To New Loan
Special Listing Condition Standard


"My job is to find and attract mastery-based agents to the office, protect the culture, and make sure everyone is happy! "
1615 Murray Canyon Rd Suite 110, Diego, California, 92108, United States







