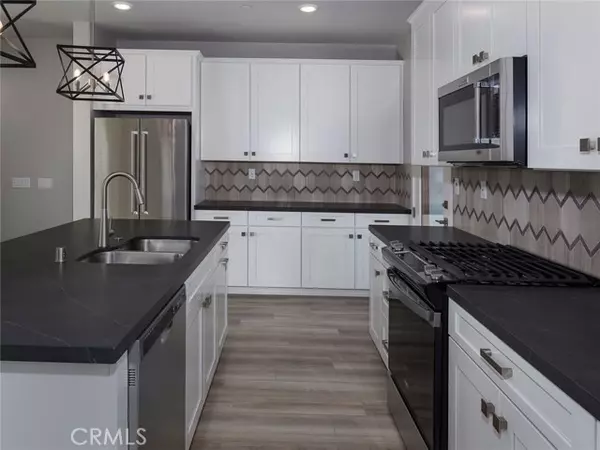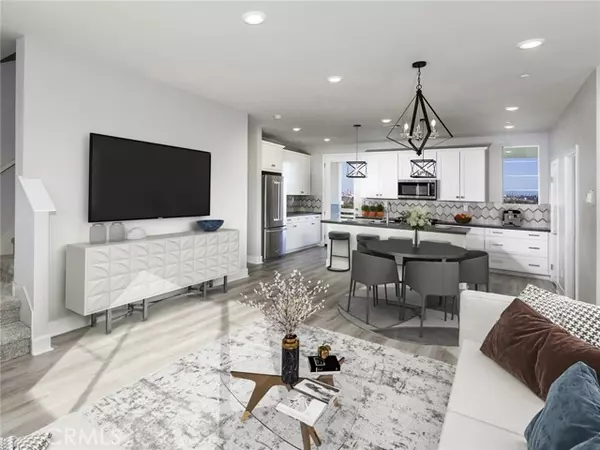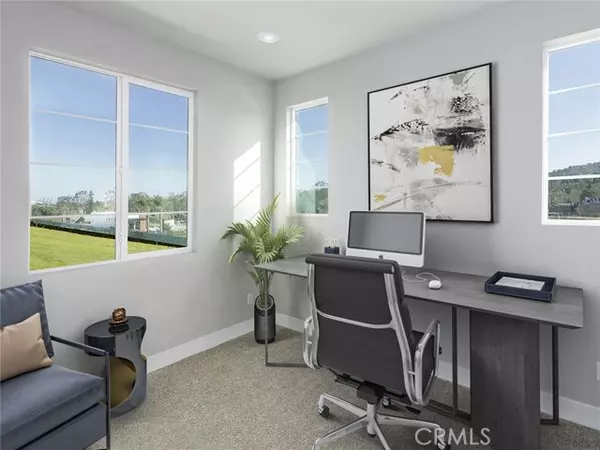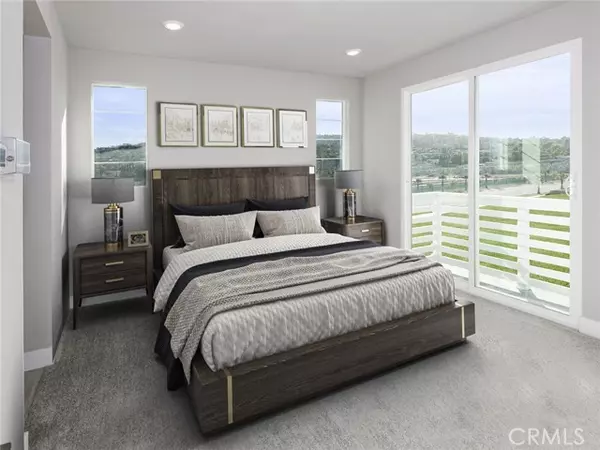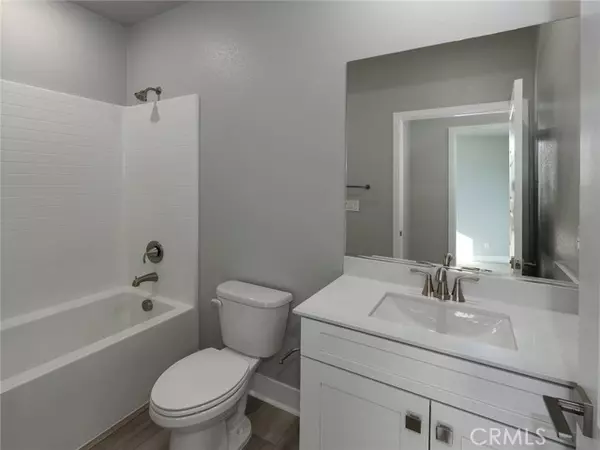
4 Beds
4 Baths
1,828 SqFt
4 Beds
4 Baths
1,828 SqFt
Key Details
Property Type Townhouse
Sub Type Townhome
Listing Status Active
Purchase Type For Sale
Square Footage 1,828 sqft
Price per Sqft $516
MLS Listing ID OC24250497
Style Townhome
Bedrooms 4
Full Baths 3
Half Baths 1
Construction Status Under Construction
HOA Fees $492/mo
HOA Y/N Yes
Lot Size 819 Sqft
Acres 0.0188
Property Description
Brand new, energy-efficient home available by Jan 2025! This Residence 3 home features a private, entry-level suite and an open-concept living space with a designer-curated kitchen, walk-in pantry and large balcony. Three more bedrooms fill the top floor along with two full bathrooms and laundry closet. Introducing exceptional, coastal living at Cabrilla at Ponte Vista, now selling with designer-decorated model homes. Offering spacious townhomes with unique, open-concept floorplans in the gated Ponte Vista community complete with an array of resort-style amenities. We also build each home with innovative, energy-efficient features that lower your utility bills so that you can afford to do more living.* Each of our homes is built with innovative, energy-efficient features designed to help you enjoy more savings, better health, real comfort and peace of mind.
Location
State CA
County Los Angeles
Area San Pedro (90732)
Zoning RES
Interior
Interior Features 2 Staircases, Balcony, Living Room Balcony, Pantry, Recessed Lighting, Stone Counters, Unfurnished
Cooling Central Forced Air, Zoned Area(s), Energy Star, Gas, High Efficiency, Dual, SEER Rated 13-15
Flooring Carpet, Linoleum/Vinyl, Tile
Equipment Dishwasher, Disposal, Dryer, Microwave, Refrigerator, Washer, Gas Oven, Gas Stove, Ice Maker, Vented Exhaust Fan, Gas Range
Appliance Dishwasher, Disposal, Dryer, Microwave, Refrigerator, Washer, Gas Oven, Gas Stove, Ice Maker, Vented Exhaust Fan, Gas Range
Laundry Inside
Exterior
Exterior Feature Stucco, Fiber Cement, HardiPlank Type, Spray Foam Insulation
Parking Features Direct Garage Access, Garage, Garage - Single Door
Garage Spaces 2.0
Pool Community/Common
Utilities Available Cable Available, Electricity Connected, Natural Gas Connected, Phone Available, Sewer Connected
View Courtyard, Neighborhood
Roof Type Asphalt,Common Roof,Shingle
Total Parking Spaces 2
Building
Lot Description Curbs, Sidewalks
Story 3
Lot Size Range 1-3999 SF
Sewer Public Sewer
Water Public
Level or Stories 3 Story
New Construction Yes
Construction Status Under Construction
Others
Monthly Total Fees $492
Miscellaneous Storm Drains
Acceptable Financing Cash, Conventional, Exchange, FHA, VA
Listing Terms Cash, Conventional, Exchange, FHA, VA
Special Listing Condition Standard


"My job is to find and attract mastery-based agents to the office, protect the culture, and make sure everyone is happy! "
1615 Murray Canyon Rd Suite 110, Diego, California, 92108, United States



