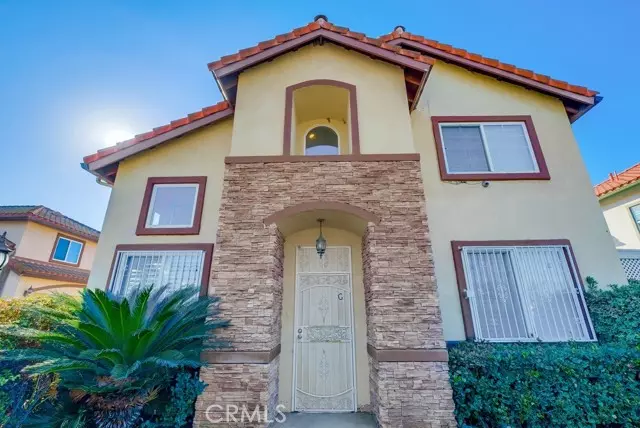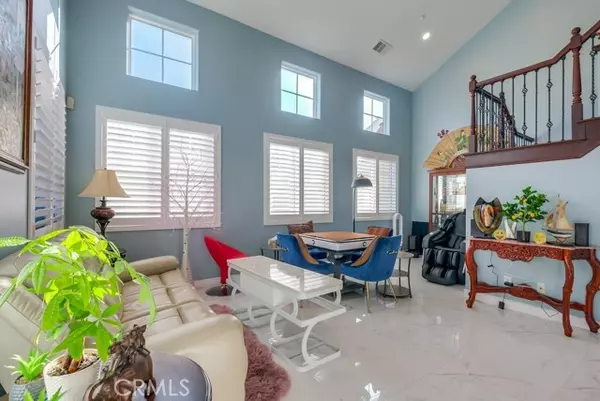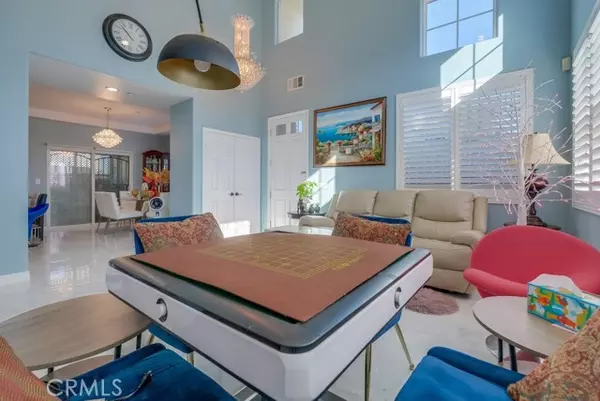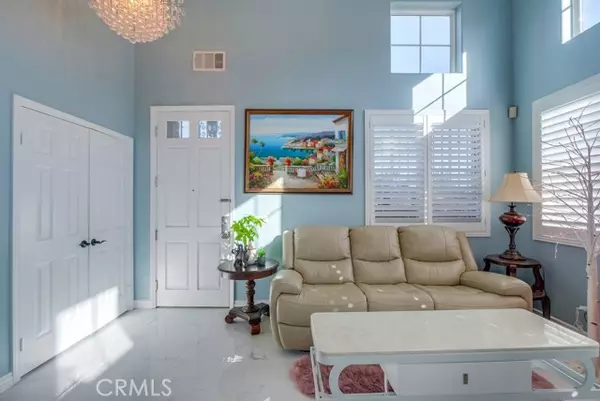
4 Beds
3 Baths
2,036 SqFt
4 Beds
3 Baths
2,036 SqFt
Key Details
Property Type Single Family Home
Sub Type Detached
Listing Status Active
Purchase Type For Sale
Square Footage 2,036 sqft
Price per Sqft $510
MLS Listing ID TR24251076
Style Detached
Bedrooms 4
Full Baths 3
HOA Fees $200/mo
HOA Y/N Yes
Year Built 2005
Lot Size 3,321 Sqft
Acres 0.0762
Property Description
This beautifully upgraded home is located in a gated community and is ready for you to move in! Built in 2005, this property offers 2,036 square feet of living space, featuring 4 spacious bedrooms and 3 well-appointed bathrooms. Upon entering, you will appreciate the high ceilings and natural light. The formal living room/dining room is perfect for gatherings. Throughout the home you will find recessed lighting in entire house, two beautiful crystal chandeliers in living room and dining room. The newly upgraded shutters on the windows, beautiful tile flooring on downstairs, and water softer was installed in garage. The interior of house and kitchen cabinets has been repainted in 2023. The first floor also offers a bedroom and a full bathroom. Wood flooring on stairs, hallways and bedrooms on the second level. You will find the master bedroom which has with a walk-in shower and separate jetted tub, dual vanity sinks and walk-in closet in the master bathroom. In addition, the owner installed luxury smart toilet in the master bathroom. The other two bedrooms, one with another walk-in closet, share a Jack & Jill full bathroom, also with dual sinks. Additional highlights include a 3-car attached garage and 2 designated guest parking spots in the community, with plenty of storage. Also, this property is completed with a private backyard and gated front yard. Convenient location near shopping centers, restaurants, freeways and parks. Dont miss this rare opportunity to own a turnkey home in a sought-after location!
Location
State CA
County Los Angeles
Area El Monte (91731)
Zoning EMR3YY
Interior
Interior Features Granite Counters
Cooling Central Forced Air
Equipment Dishwasher
Appliance Dishwasher
Laundry Garage
Exterior
Parking Features Assigned, Garage
Garage Spaces 3.0
View Neighborhood
Total Parking Spaces 3
Building
Story 2
Lot Size Range 1-3999 SF
Sewer Sewer Paid
Water Public
Level or Stories 2 Story
Others
Monthly Total Fees $242
Acceptable Financing Cash, Conventional, Cash To Existing Loan, Cash To New Loan
Listing Terms Cash, Conventional, Cash To Existing Loan, Cash To New Loan
Special Listing Condition Standard


"My job is to find and attract mastery-based agents to the office, protect the culture, and make sure everyone is happy! "
1615 Murray Canyon Rd Suite 110, Diego, California, 92108, United States







