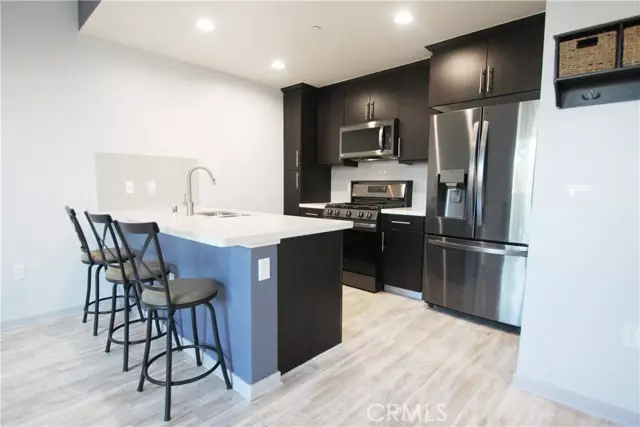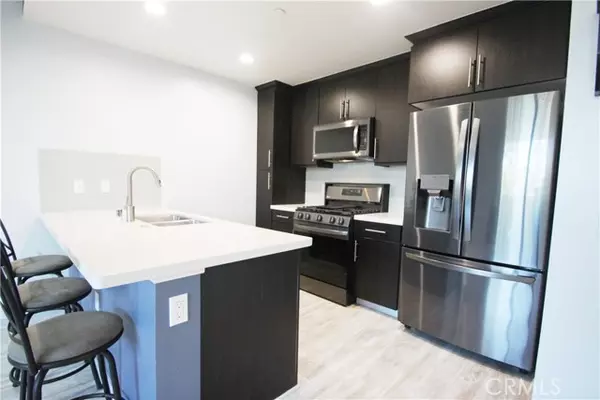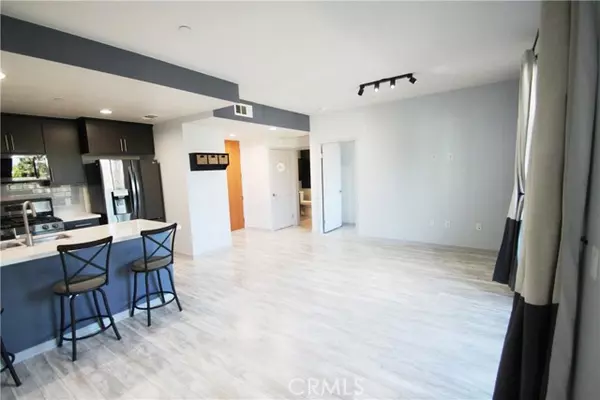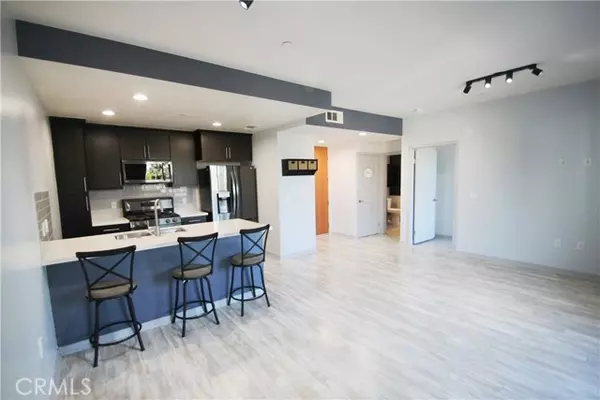1 Bed
1 Bath
680 SqFt
1 Bed
1 Bath
680 SqFt
Key Details
Property Type Condo
Listing Status Active
Purchase Type For Sale
Square Footage 680 sqft
Price per Sqft $661
MLS Listing ID SB25003462
Style All Other Attached
Bedrooms 1
Full Baths 1
Construction Status Turnkey
HOA Fees $420/mo
HOA Y/N Yes
Year Built 2015
Lot Size 0.508 Acres
Acres 0.5075
Property Description
Welcome to VEO Flats, a stunning designer condominium nestled in the heart of Carson's vibrant community! This contemporary gem offers not just a home, but a lifestyle filled with comfort, convenience, and resort-style living. Imagine stepping out your door to a world of possibilities, with local restaurants, supermarkets, and picturesque parks just a short stroll away. As you enter this beautifully designed unit, you are greeted by an expansive open-concept living area bathed in natural sunlight, thanks to the sliding glass door leading to your private balcony. The modern kitchen is a chef's delight, featuring sleek finishes and ample space for culinary creativity. This unit boasts one spacious bedroom and a full bathroom, making it perfect for individuals or couples seeking a contemporary retreat. Don't miss your chance to own a slice of paradise in VEO Flats! This is more than just a condoit's a lifestyle upgrade. Indulge in the Resort Style luxurious amenities that VEO Flats has to offer, including: * A sparkling pool to soak up the sun * A relaxing spa for those well-deserved moments of tranquility * An inviting outdoor courtyard complete with a cozy fire pit and BBQ cook area, perfect for entertaining friends and family * A chic clubhouse for social gatherings. * Meticulously landscaped grounds that create a serene atmosphere. * Private childrens playground. * Many walking paths throughout.
Location
State CA
County Los Angeles
Area Carson (90745)
Zoning CAMU-CS
Interior
Cooling Central Forced Air
Equipment Dishwasher, Disposal, Refrigerator, Gas Range
Appliance Dishwasher, Disposal, Refrigerator, Gas Range
Laundry Closet Full Sized, Closet Stacked, Inside
Exterior
Parking Features Gated, Tandem
Garage Spaces 2.0
Pool Below Ground, Community/Common, Association
Utilities Available Electricity Connected, Natural Gas Connected, Water Connected
View Neighborhood
Total Parking Spaces 2
Building
Lot Description Curbs, Sidewalks, Landscaped
Story 4
Sewer Private Sewer
Water Other/Remarks
Architectural Style Contemporary
Level or Stories 1 Story
Construction Status Turnkey
Others
Monthly Total Fees $452
Acceptable Financing Cash, Conventional, Cash To New Loan
Listing Terms Cash, Conventional, Cash To New Loan
Special Listing Condition Standard

"My job is to find and attract mastery-based agents to the office, protect the culture, and make sure everyone is happy! "
1615 Murray Canyon Rd Suite 110, Diego, California, 92108, United States







