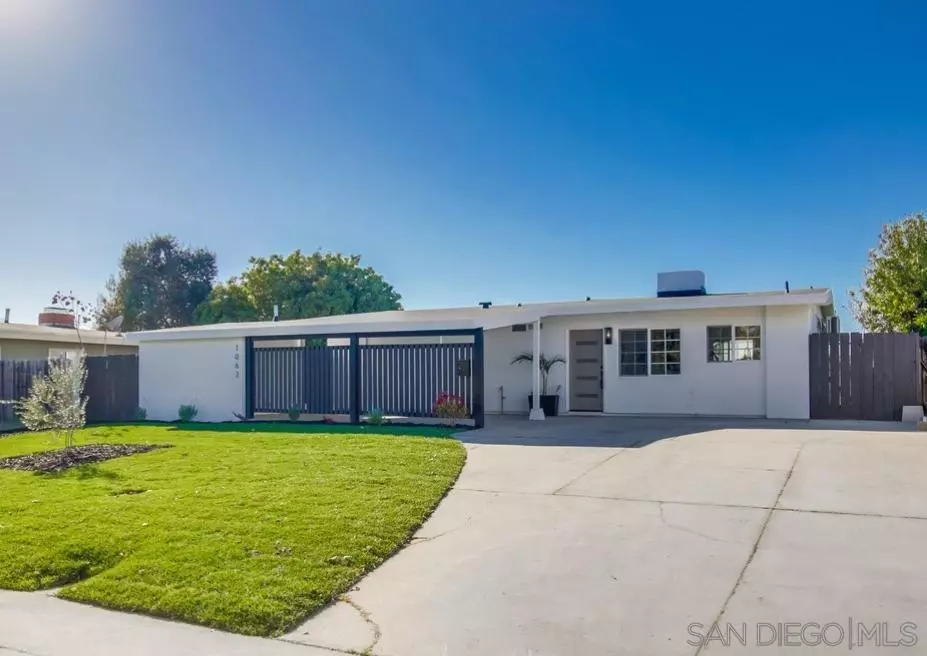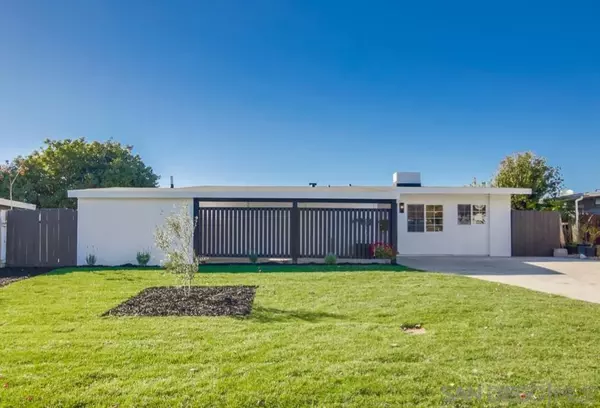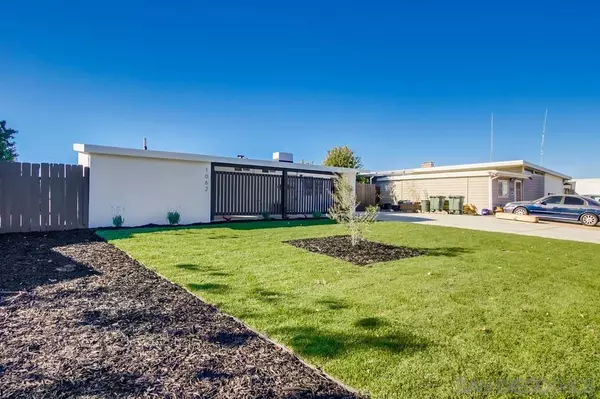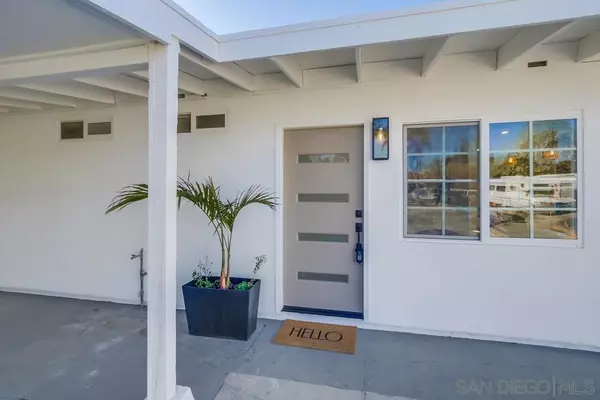3 Beds
2 Baths
1,050 SqFt
3 Beds
2 Baths
1,050 SqFt
OPEN HOUSE
Wed Jan 15, 5:00pm - 7:30pm
Key Details
Property Type Single Family Home
Sub Type Detached
Listing Status Active
Purchase Type For Sale
Square Footage 1,050 sqft
Price per Sqft $809
Subdivision Chula Vista
MLS Listing ID 250000901
Style Detached
Bedrooms 3
Full Baths 2
HOA Y/N No
Year Built 1955
Lot Size 8,900 Sqft
Acres 0.2
Property Description
Location
State CA
County San Diego
Community Chula Vista
Area Chula Vista (91911)
Zoning R-1:SINGLE
Rooms
Master Bedroom 12x12
Bedroom 2 11x11
Bedroom 3 11x10
Living Room 18x12
Dining Room 10x10
Kitchen 10x6
Interior
Heating Electric
Cooling Wall/Window
Fireplaces Number 1
Fireplaces Type FP in Living Room, Decorative
Equipment Dishwasher, Disposal, Microwave, Pool/Spa/Equipment, Range/Oven
Appliance Dishwasher, Disposal, Microwave, Pool/Spa/Equipment, Range/Oven
Laundry Laundry Room
Exterior
Exterior Feature Stucco
Parking Features None Known
Fence Full, Gate, Wrought Iron, Wood
Pool Below Ground, Private
View Neighborhood, City Lights
Roof Type Other/Remarks
Total Parking Spaces 4
Building
Story 1
Lot Size Range 7500-10889 SF
Sewer Public Sewer
Water Public
Level or Stories 1 Story
Others
Ownership Fee Simple
Acceptable Financing Cash, Conventional, FHA, VA, Submit
Listing Terms Cash, Conventional, FHA, VA, Submit

"My job is to find and attract mastery-based agents to the office, protect the culture, and make sure everyone is happy! "
1615 Murray Canyon Rd Suite 110, Diego, California, 92108, United States







