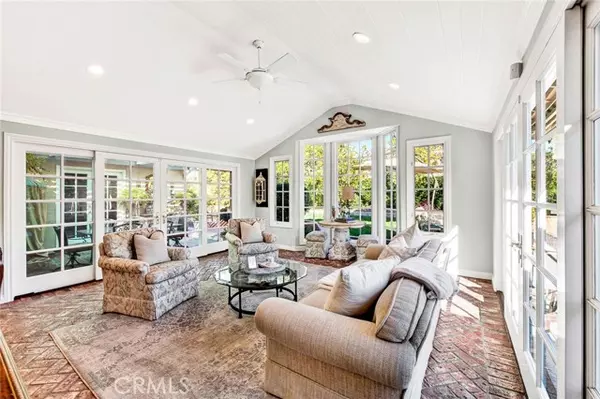$1,850,000
$1,699,000
8.9%For more information regarding the value of a property, please contact us for a free consultation.
4 Beds
3 Baths
2,822 SqFt
SOLD DATE : 02/07/2022
Key Details
Sold Price $1,850,000
Property Type Single Family Home
Sub Type Detached
Listing Status Sold
Purchase Type For Sale
Square Footage 2,822 sqft
Price per Sqft $655
MLS Listing ID PW21270257
Sold Date 02/07/22
Style Detached
Bedrooms 4
Full Baths 3
HOA Y/N No
Year Built 1961
Lot Size 10,100 Sqft
Acres 0.2319
Property Description
Situated on a Premium Lot in North Tustin, 1081 Ravencrest Road is a Fully Remodeled Dream Home. This Custom Home Has Been Upgraded Throughout, Featuring Four Bedrooms (Dual Masters), Vaulted Ceilings, Crown Molding, Brick/Hardwood Floors, and Custom Windows/Doors That Allow For Ample Natural Light. The Gourmet Kitchen Showcases Custom Cabinetry, High End Appliances, Large Island with Seating, Ample Counter/Cabinet Space, Backyard Access, and Opens to the Family Room/Sun Room Which is Perfect for Entertaining. The Family Room Includes a Marble Fireplace, Built-Ins, and Opens to the Picturesque Sun Room with Large Picture Windows, Shiplap Vaulted Ceiling, and Backyard Access. The Master Suite Boasts a Cozy Fireplace, Backyard Access, Dual Vanities, Walk-In Shower, Walk-In Closet with Built-Ins, and Additional Closet. The Second Master Suite Sits on the Opposite Side of the Home with Backyard Access, Perfect for Guests or Multi-Generational Living. The Entertainers Backyard Features a PebbleTec Pool, Spa, Grass Area, Pergola, Large Storage Sheds, Fruit Trees, and Multiple Seating Areas. Attached Two Car Garage with Epoxy Floors, Built-In Cabinets, and Finished Attic Space for Storage. Additional Amenities Include a Newer AC, Owned Solar, Upgraded 200 AMP Panel, Updated Ducting and Insulation, Drip System Landscaping, and Speaker System Throughout The Home. Award Winning Tustin Unified Schools. Easy Access to the Toll Roads and 5/55/22 Freeways. 1081 Ravencrest Road is a Must See!
Situated on a Premium Lot in North Tustin, 1081 Ravencrest Road is a Fully Remodeled Dream Home. This Custom Home Has Been Upgraded Throughout, Featuring Four Bedrooms (Dual Masters), Vaulted Ceilings, Crown Molding, Brick/Hardwood Floors, and Custom Windows/Doors That Allow For Ample Natural Light. The Gourmet Kitchen Showcases Custom Cabinetry, High End Appliances, Large Island with Seating, Ample Counter/Cabinet Space, Backyard Access, and Opens to the Family Room/Sun Room Which is Perfect for Entertaining. The Family Room Includes a Marble Fireplace, Built-Ins, and Opens to the Picturesque Sun Room with Large Picture Windows, Shiplap Vaulted Ceiling, and Backyard Access. The Master Suite Boasts a Cozy Fireplace, Backyard Access, Dual Vanities, Walk-In Shower, Walk-In Closet with Built-Ins, and Additional Closet. The Second Master Suite Sits on the Opposite Side of the Home with Backyard Access, Perfect for Guests or Multi-Generational Living. The Entertainers Backyard Features a PebbleTec Pool, Spa, Grass Area, Pergola, Large Storage Sheds, Fruit Trees, and Multiple Seating Areas. Attached Two Car Garage with Epoxy Floors, Built-In Cabinets, and Finished Attic Space for Storage. Additional Amenities Include a Newer AC, Owned Solar, Upgraded 200 AMP Panel, Updated Ducting and Insulation, Drip System Landscaping, and Speaker System Throughout The Home. Award Winning Tustin Unified Schools. Easy Access to the Toll Roads and 5/55/22 Freeways. 1081 Ravencrest Road is a Must See!
Location
State CA
County Orange
Area Oc - Santa Ana (92705)
Interior
Interior Features Granite Counters, Recessed Lighting
Cooling Central Forced Air
Flooring Brick/Pavers, Wood
Fireplaces Type FP in Family Room, FP in Living Room, FP in Master BR
Equipment Dishwasher, Microwave, Refrigerator, Double Oven, Gas Stove, Water Purifier
Appliance Dishwasher, Microwave, Refrigerator, Double Oven, Gas Stove, Water Purifier
Laundry Garage
Exterior
Parking Features Direct Garage Access, Garage, Garage - Single Door
Garage Spaces 2.0
Pool Below Ground, Private, Pebble
Total Parking Spaces 4
Building
Lot Description Curbs, Sidewalks, Landscaped
Story 1
Lot Size Range 7500-10889 SF
Sewer Public Sewer
Water Public
Level or Stories 1 Story
Others
Acceptable Financing Cash, Cash To New Loan
Listing Terms Cash, Cash To New Loan
Special Listing Condition Standard
Read Less Info
Want to know what your home might be worth? Contact us for a FREE valuation!

Our team is ready to help you sell your home for the highest possible price ASAP

Bought with John Katnik • Katnik Brothers R.E. Services
"My job is to find and attract mastery-based agents to the office, protect the culture, and make sure everyone is happy! "
1615 Murray Canyon Rd Suite 110, Diego, California, 92108, United States







