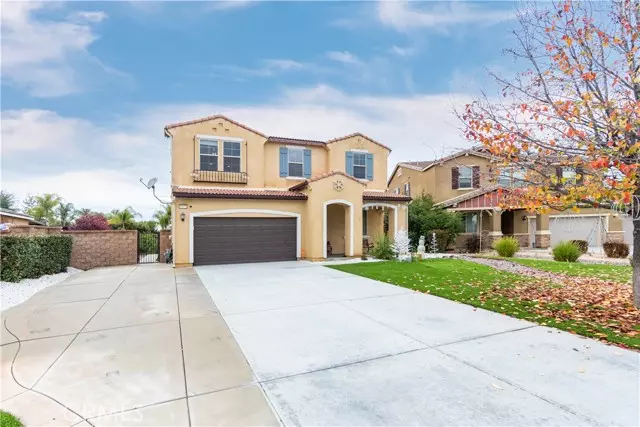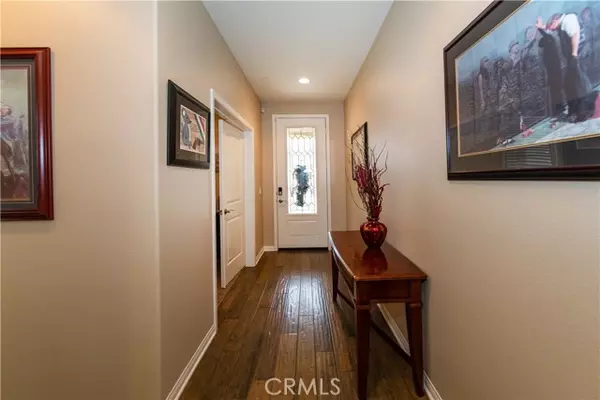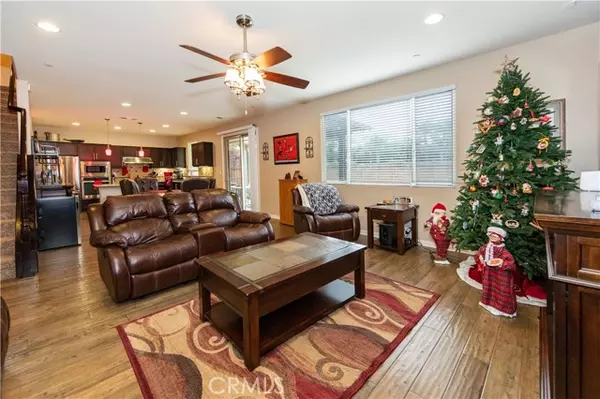$580,000
$570,000
1.8%For more information regarding the value of a property, please contact us for a free consultation.
4 Beds
3 Baths
2,222 SqFt
SOLD DATE : 02/22/2022
Key Details
Sold Price $580,000
Property Type Single Family Home
Sub Type Detached
Listing Status Sold
Purchase Type For Sale
Square Footage 2,222 sqft
Price per Sqft $261
MLS Listing ID SW21268458
Sold Date 02/22/22
Style Detached
Bedrooms 4
Full Baths 2
Half Baths 1
Construction Status Updated/Remodeled
HOA Fees $196/mo
HOA Y/N Yes
Year Built 2013
Lot Size 0.270 Acres
Acres 0.27
Property Description
MENIFEE - THE LAKES COMMUNITY - SOLAR; 4 BEDROOMS + LOFT AREA THAT COULD BE 5TH BEDROOM; OFFICE/DEN; 1- FULL BATHROOM; 1 EXTRA LARGE SHOWER BATHIN MASTER; 1/2 POWDER BATH DOWNSTAIRS; 2 CAR GARAGE; 2,222 SQFT. - GATED COMMUNITY - At the entry there is a double door office/den. The great room connects to the kitchen, which has granite counters, including the Island. It is equipped with stainless steel appliances, and a large pantry with plenty of extra storage under the stairway. The first floor has Rubber Tree hard wood flooring and custom tile. 2nd floor has upgraded carpet with extra thick padding and custom tile. The large master suite has a large walk-in closet equipped with closet world organizer. The master bath has been totally remodeled with a very large walk-in shower with custom tile & rain head faucets. Every room has ceiling fans. The remodel was completed in 2021 that includes water efficient plumbing fixtures and a tankless water heater in the garage. All the interior walls have been custom painted. Upstairs has a loft w/closet or possible 5th bedroom and the laundry room. The front yard has real looking artificial turf installed for water conservation. The private backyard has an insulated Aluma-Wood patio cover and ceiling fan. The usable lot size is somewhere around 8-9,000 due to the easement behind with also provides privacy.
MENIFEE - THE LAKES COMMUNITY - SOLAR; 4 BEDROOMS + LOFT AREA THAT COULD BE 5TH BEDROOM; OFFICE/DEN; 1- FULL BATHROOM; 1 EXTRA LARGE SHOWER BATHIN MASTER; 1/2 POWDER BATH DOWNSTAIRS; 2 CAR GARAGE; 2,222 SQFT. - GATED COMMUNITY - At the entry there is a double door office/den. The great room connects to the kitchen, which has granite counters, including the Island. It is equipped with stainless steel appliances, and a large pantry with plenty of extra storage under the stairway. The first floor has Rubber Tree hard wood flooring and custom tile. 2nd floor has upgraded carpet with extra thick padding and custom tile. The large master suite has a large walk-in closet equipped with closet world organizer. The master bath has been totally remodeled with a very large walk-in shower with custom tile & rain head faucets. Every room has ceiling fans. The remodel was completed in 2021 that includes water efficient plumbing fixtures and a tankless water heater in the garage. All the interior walls have been custom painted. Upstairs has a loft w/closet or possible 5th bedroom and the laundry room. The front yard has real looking artificial turf installed for water conservation. The private backyard has an insulated Aluma-Wood patio cover and ceiling fan. The usable lot size is somewhere around 8-9,000 due to the easement behind with also provides privacy.
Location
State CA
County Riverside
Area Riv Cty-Menifee (92584)
Interior
Cooling Central Forced Air
Equipment Solar Panels
Appliance Solar Panels
Laundry Laundry Room
Exterior
Garage Spaces 2.0
Pool Association
View Neighborhood
Roof Type Tile/Clay
Total Parking Spaces 2
Building
Lot Description Sidewalks
Story 2
Sewer Public Sewer
Water Public
Architectural Style Traditional
Level or Stories 2 Story
Construction Status Updated/Remodeled
Others
Acceptable Financing Conventional, VA, Submit
Listing Terms Conventional, VA, Submit
Special Listing Condition Standard
Read Less Info
Want to know what your home might be worth? Contact us for a FREE valuation!

Our team is ready to help you sell your home for the highest possible price ASAP

Bought with Timothy Alsobrooks • Williams Realty Group, Inc.
"My job is to find and attract mastery-based agents to the office, protect the culture, and make sure everyone is happy! "
1615 Murray Canyon Rd Suite 110, Diego, California, 92108, United States







