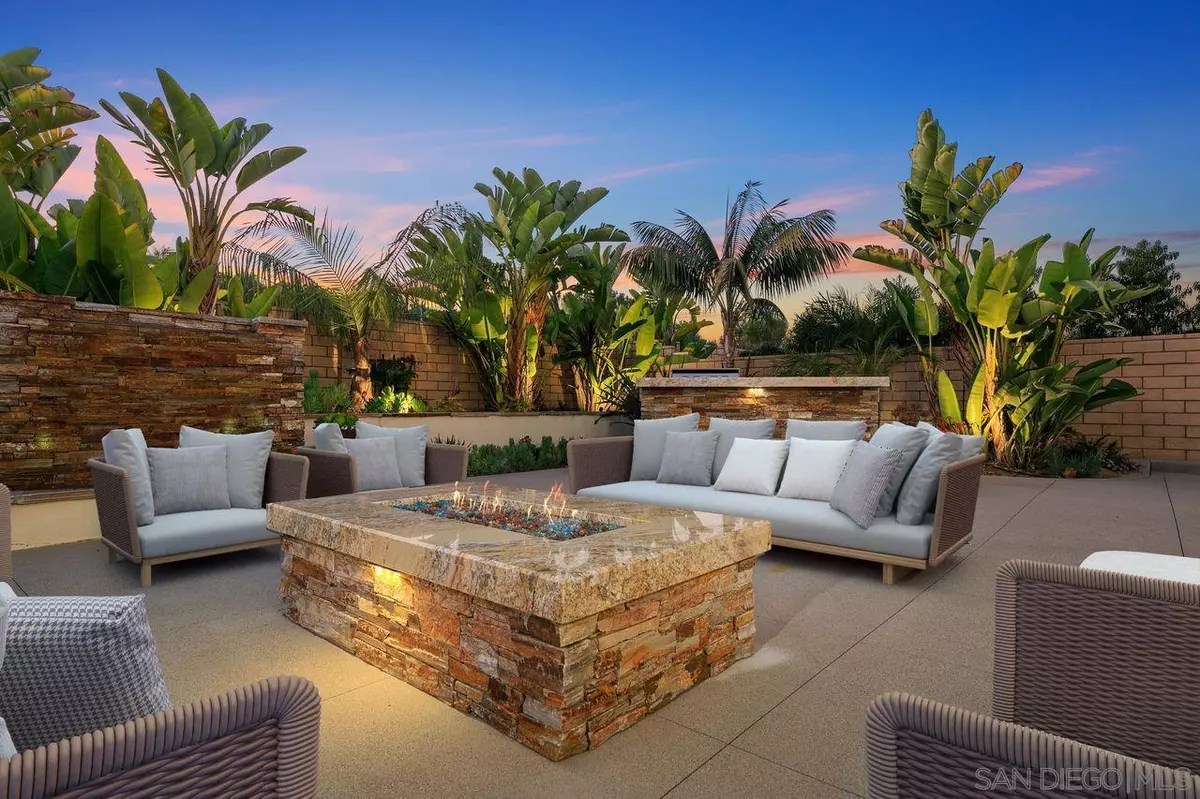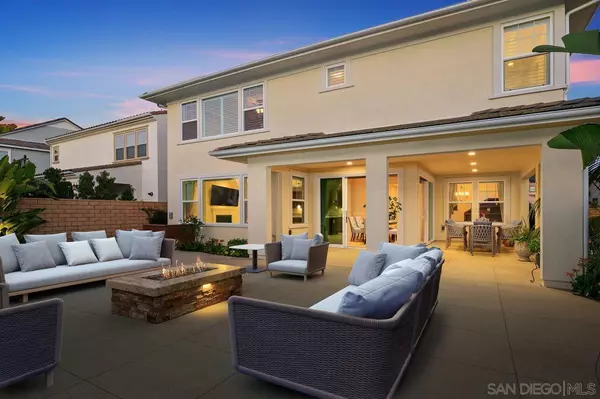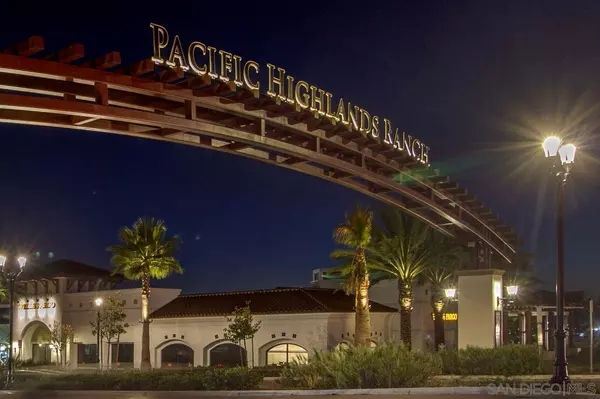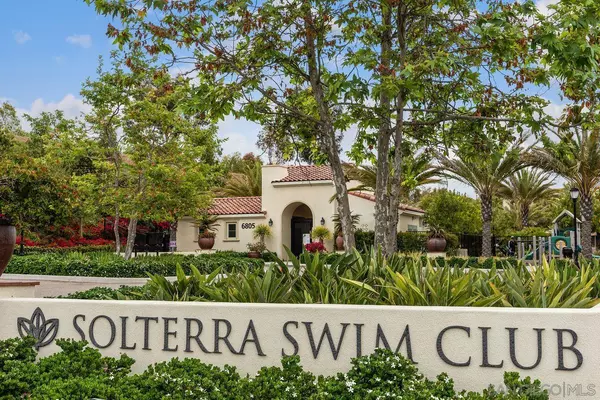$2,703,450
$2,199,000
22.9%For more information regarding the value of a property, please contact us for a free consultation.
5 Beds
4 Baths
3,321 SqFt
SOLD DATE : 03/10/2022
Key Details
Sold Price $2,703,450
Property Type Single Family Home
Sub Type Detached
Listing Status Sold
Purchase Type For Sale
Square Footage 3,321 sqft
Price per Sqft $814
Subdivision Carmel Valley
MLS Listing ID 220002495
Sold Date 03/10/22
Style Detached
Bedrooms 5
Full Baths 4
HOA Fees $183/mo
HOA Y/N Yes
Year Built 2016
Lot Dimensions 6211
Property Description
Spectacular Verana Plan 3 home built by Pardee, located in the highly sought after Verana community of Pacific Highlands Ranch. A block from proposed elementary school/park, walking distance to Solterra Swim Club (membership included with HOA). Award winning Pacific Trails Middle School and Canyon Crest Academy. This 5-bed/4-bath home provides a modern open floorplan design with living space flowing from a formal living room, to dining room to family room adjacent to a large chefs kitchen complete with granite countertops and backsplash, under cabinet lighting, stainless-steel appliances, and kitchen sink. The large center island provides plenty of counter space plus countertop seating for 4.
This floorplan offers a full bedroom and bath downstairs. Upstairs has a spacious loft with covered, front balcony making a great gathering space for family to study, relax or play games. Next to loft is a large walk-in linen or game closet. The Primary bedroom has spa-like bathroom with dual sinks, large step-in shower, and oval soaking tub plus 2 walk-in closets with custom organizers. Down the hall are 3 secondary bedrooms, one with ensuite bathroom, plus another shared bathroom. The large upstairs laundry room has ample shelving for linens plus a utility sink and countertop for folding. Maximizing indoor/outdoor living, you will appreciate dual sliding doors off the dining room which open to a covered California room perfect for informal dining, lounging, and entertaining yard with built-in BBQ & side burner, with attached bar area to seat 4. A stunning focal point from the slide away door is a built-in gas fire pit with a beautifully lit, stacked stone water feature behind. Surrounding the entire entertaining space is a lush garden with a variety of flowering plants all on drip both front and back. The western exposure allows plenty of natural light in backyard and through the home. Custom window coverings include silhouettes, drapes & Plantation shutters. Porcelain tile floor throughout downstairs. PHR offers a trail system for biking & hiking, with neighborhood shopping at The Village.
Location
State CA
County San Diego
Community Carmel Valley
Area Carmel Valley (92130)
Building/Complex Name Verana
Zoning R1
Rooms
Other Rooms 13x15
Master Bedroom 18x16
Bedroom 2 13x11
Bedroom 3 15x13
Bedroom 4 15x11
Bedroom 5 13x12
Living Room 29x18
Dining Room 19x17
Kitchen 20x11
Interior
Interior Features Balcony, Bathtub, Ceiling Fan, Kitchen Island, Recessed Lighting, Storage Space
Heating Natural Gas
Cooling Central Forced Air
Flooring Carpet, Tile
Fireplaces Number 2
Fireplaces Type FP in Family Room, Fire Pit
Equipment Dishwasher, Disposal, Dryer, Microwave, Refrigerator, Washer, Other/Remarks, Built In Range, Double Oven, Freezer, Gas Stove, Range/Stove Hood, Barbecue, Gas Range, Built-In, Counter Top, Gas Cooking
Appliance Dishwasher, Disposal, Dryer, Microwave, Refrigerator, Washer, Other/Remarks, Built In Range, Double Oven, Freezer, Gas Stove, Range/Stove Hood, Barbecue, Gas Range, Built-In, Counter Top, Gas Cooking
Laundry Laundry Room, Inside, On Upper Level
Exterior
Exterior Feature Stucco, Wood/Stucco, Other/Remarks
Parking Features Attached, Garage, Garage - Single Door, Garage - Two Door
Garage Spaces 3.0
Fence Full, Other/Remarks, Blockwall, Wood
Pool Community/Common
Community Features Playground, Pool, Spa/Hot Tub, Other/Remarks
Complex Features Playground, Pool, Spa/Hot Tub, Other/Remarks
Roof Type Concrete,Flat Tile
Total Parking Spaces 5
Building
Story 2
Lot Size Range 4000-7499 SF
Sewer Sewer Connected, Public Sewer
Water Public
Level or Stories 2 Story
Schools
Elementary Schools Del Mar Union School District
High Schools San Dieguito High School District
Others
Ownership PUD
Monthly Total Fees $446
Acceptable Financing Cash, Conventional, FHA, VA
Listing Terms Cash, Conventional, FHA, VA
Special Listing Condition N/K, Standard
Read Less Info
Want to know what your home might be worth? Contact us for a FREE valuation!

Our team is ready to help you sell your home for the highest possible price ASAP

Bought with Farryl Moore • Coldwell Banker Realty
"My job is to find and attract mastery-based agents to the office, protect the culture, and make sure everyone is happy! "
1615 Murray Canyon Rd Suite 110, Diego, California, 92108, United States







