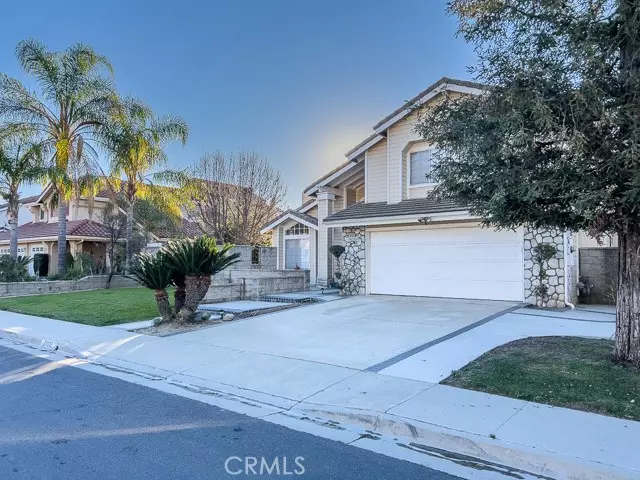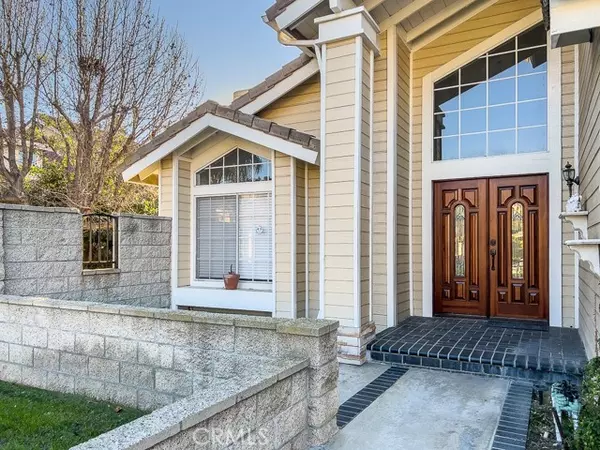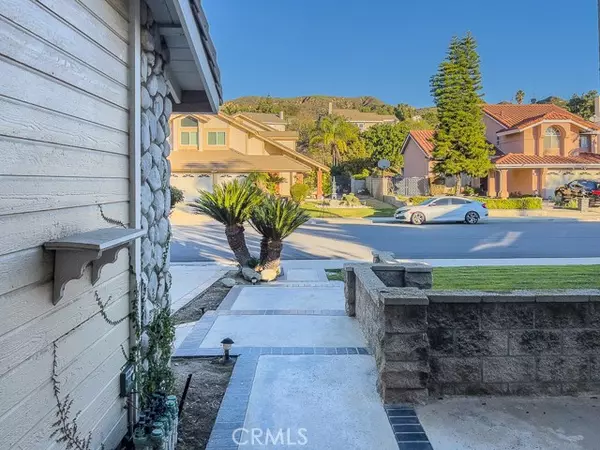$1,295,000
$1,150,000
12.6%For more information regarding the value of a property, please contact us for a free consultation.
4 Beds
3 Baths
2,159 SqFt
SOLD DATE : 03/29/2022
Key Details
Sold Price $1,295,000
Property Type Single Family Home
Sub Type Detached
Listing Status Sold
Purchase Type For Sale
Square Footage 2,159 sqft
Price per Sqft $599
MLS Listing ID WS22026411
Sold Date 03/29/22
Style Detached
Bedrooms 4
Full Baths 3
HOA Y/N No
Year Built 1988
Lot Size 8,654 Sqft
Acres 0.1987
Property Description
Open house at 1:00-4:00 pm 2/12/2022. 21012 Granite Wells Dr is a house in Walnut, CA 91789. This 2,159 square foot house sits on a 8,654 square foot lot and features 4 bedrooms and 2 1/2 bathrooms. Formal entry foyer with open Living Room and Dining Room with high vaulted ceilings. Spacious master suite with high vaulted ceilings, huge private bath with a closet. Upgraded countertops throughout the house and the entire house was re-piped in 2017. Sellers installed new central A/C and flooring at December 2021. New interior painting at December 2021. Huge grassy backyard and side yard with BBQ area, patio cover, and beautiful palm trees. Walnut School District. Conveniently located a short distance from Walnut High School, Suzanne Middle, College Wood Elementary, Cal Poly Pomona and very close to Mt. SAC University.
Open house at 1:00-4:00 pm 2/12/2022. 21012 Granite Wells Dr is a house in Walnut, CA 91789. This 2,159 square foot house sits on a 8,654 square foot lot and features 4 bedrooms and 2 1/2 bathrooms. Formal entry foyer with open Living Room and Dining Room with high vaulted ceilings. Spacious master suite with high vaulted ceilings, huge private bath with a closet. Upgraded countertops throughout the house and the entire house was re-piped in 2017. Sellers installed new central A/C and flooring at December 2021. New interior painting at December 2021. Huge grassy backyard and side yard with BBQ area, patio cover, and beautiful palm trees. Walnut School District. Conveniently located a short distance from Walnut High School, Suzanne Middle, College Wood Elementary, Cal Poly Pomona and very close to Mt. SAC University.
Location
State CA
County Los Angeles
Area Walnut (91789)
Zoning WASP1*
Interior
Interior Features Granite Counters
Cooling Central Forced Air
Flooring Laminate, Tile
Fireplaces Type FP in Living Room
Equipment Microwave, Gas Oven
Appliance Microwave, Gas Oven
Laundry Laundry Room
Exterior
Exterior Feature Stucco, Frame
Parking Features Garage - Two Door
Garage Spaces 2.0
Utilities Available Sewer Connected
Total Parking Spaces 2
Building
Lot Description Sidewalks
Lot Size Range 7500-10889 SF
Sewer Public Sewer
Water Public
Architectural Style Contemporary
Level or Stories 2 Story
Others
Acceptable Financing Cash, Conventional, FHA, VA, Cash To New Loan
Listing Terms Cash, Conventional, FHA, VA, Cash To New Loan
Special Listing Condition Standard
Read Less Info
Want to know what your home might be worth? Contact us for a FREE valuation!

Our team is ready to help you sell your home for the highest possible price ASAP

Bought with BEN SITU • ALLIANCE REALTY KINGDOM INC.
"My job is to find and attract mastery-based agents to the office, protect the culture, and make sure everyone is happy! "
1615 Murray Canyon Rd Suite 110, Diego, California, 92108, United States







