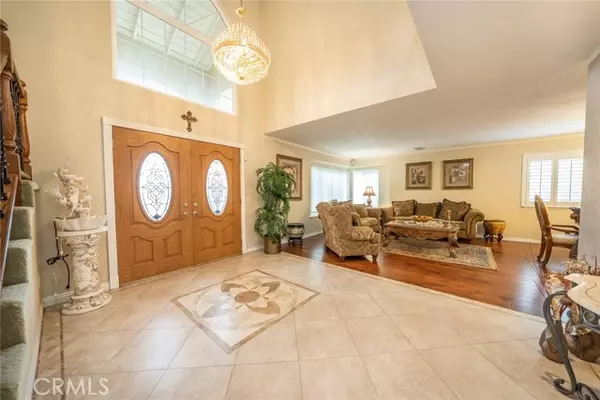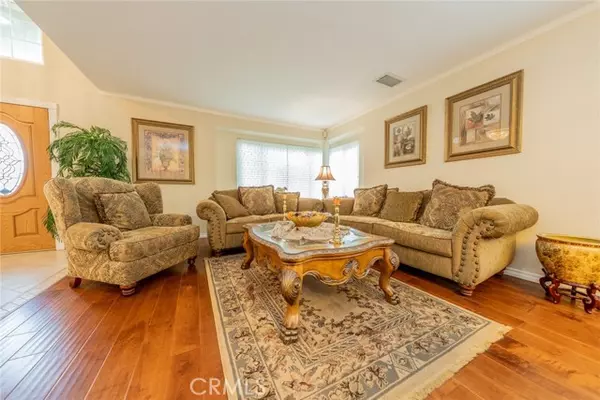$1,153,000
$1,080,000
6.8%For more information regarding the value of a property, please contact us for a free consultation.
4 Beds
3 Baths
2,959 SqFt
SOLD DATE : 05/10/2022
Key Details
Sold Price $1,153,000
Property Type Single Family Home
Sub Type Detached
Listing Status Sold
Purchase Type For Sale
Square Footage 2,959 sqft
Price per Sqft $389
MLS Listing ID CV22065096
Sold Date 05/10/22
Style Detached
Bedrooms 4
Full Baths 2
Half Baths 1
HOA Y/N No
Year Built 1988
Lot Size 9,800 Sqft
Acres 0.225
Property Description
Your next home can be in the highly desirable Compass Rose area in north Alta Loma. 4 bedrooms 2.5 bathrooms, a spacious master bedroom with his and her closets, formal living and dining rooms, a gourmet kitchen with plenty of storage cabinets, breakfast nook with bay window, large family room with a cozy fireplace. Bonus room with lots of built-in cabinets and desks and an impressive movie theater. All of the theater equipment and furniture are included and will stay. Indoor laundry room. A Park-like backyard with lots of stone and brickwork and lined up with mature trees that provide complete privacy, pool &spa, built-in barbeque. All windows are upgraded throughout the whole house with double pane energy-iefficient glass, and 2 separate A/C units for upstairs and downstairs. Put this house at the top of your list to see today.
Your next home can be in the highly desirable Compass Rose area in north Alta Loma. 4 bedrooms 2.5 bathrooms, a spacious master bedroom with his and her closets, formal living and dining rooms, a gourmet kitchen with plenty of storage cabinets, breakfast nook with bay window, large family room with a cozy fireplace. Bonus room with lots of built-in cabinets and desks and an impressive movie theater. All of the theater equipment and furniture are included and will stay. Indoor laundry room. A Park-like backyard with lots of stone and brickwork and lined up with mature trees that provide complete privacy, pool &spa, built-in barbeque. All windows are upgraded throughout the whole house with double pane energy-iefficient glass, and 2 separate A/C units for upstairs and downstairs. Put this house at the top of your list to see today.
Location
State CA
County San Bernardino
Area Rancho Cucamonga (91737)
Zoning R1
Interior
Cooling Central Forced Air, Dual
Fireplaces Type FP in Family Room
Laundry Laundry Room, Inside
Exterior
Garage Spaces 3.0
Pool Below Ground, Private, Heated
Total Parking Spaces 3
Building
Lot Description Curbs, Landscaped
Story 2
Lot Size Range 7500-10889 SF
Water Public
Level or Stories 2 Story
Others
Acceptable Financing Cash, Conventional, Cash To New Loan
Listing Terms Cash, Conventional, Cash To New Loan
Special Listing Condition Standard
Read Less Info
Want to know what your home might be worth? Contact us for a FREE valuation!

Our team is ready to help you sell your home for the highest possible price ASAP

Bought with Ariana Medina • Corcoran Global Living
"My job is to find and attract mastery-based agents to the office, protect the culture, and make sure everyone is happy! "
1615 Murray Canyon Rd Suite 110, Diego, California, 92108, United States







