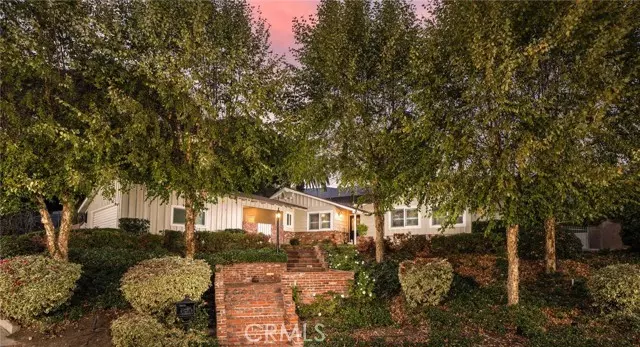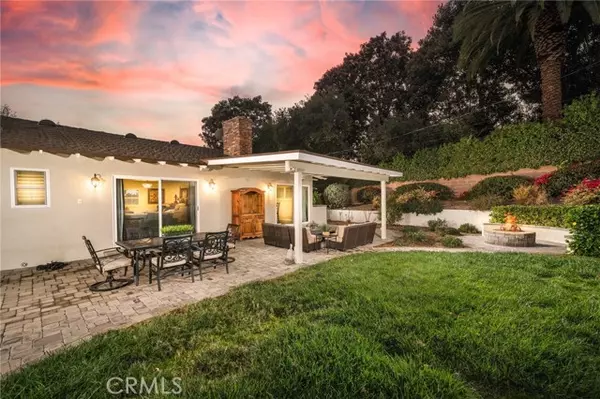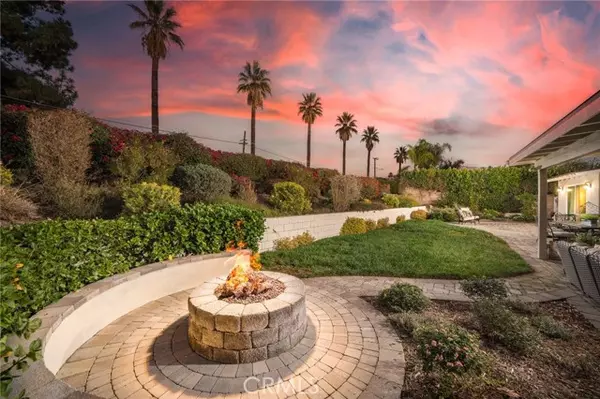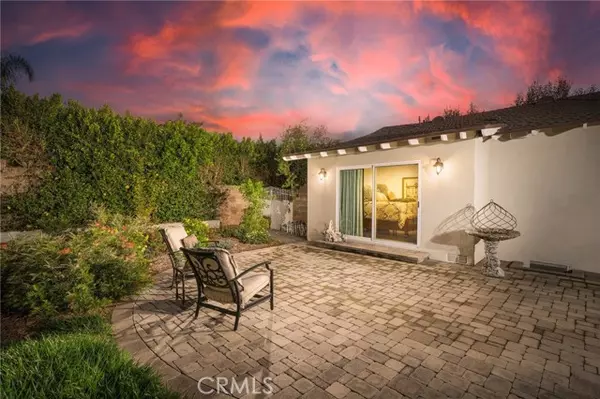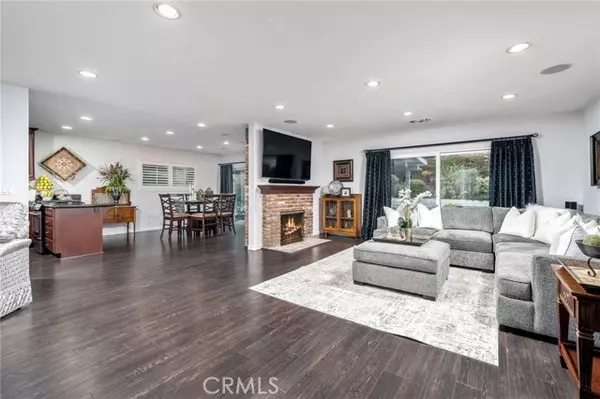$1,200,000
$1,198,000
0.2%For more information regarding the value of a property, please contact us for a free consultation.
3 Beds
3 Baths
1,940 SqFt
SOLD DATE : 03/03/2022
Key Details
Sold Price $1,200,000
Property Type Single Family Home
Sub Type Detached
Listing Status Sold
Purchase Type For Sale
Square Footage 1,940 sqft
Price per Sqft $618
MLS Listing ID CV21262134
Sold Date 03/03/22
Style Detached
Bedrooms 3
Full Baths 2
Half Baths 1
Construction Status Turnkey,Updated/Remodeled
HOA Y/N No
Year Built 1961
Lot Size 0.340 Acres
Acres 0.3401
Property Description
Beautifully updated three bedroom North Glendora home nestled on a quiet private cul-de-sac street walking distance to Goddard Middle School and Elementary Schools. With three bedrooms and 2.5 remodeled bathrooms this home offers 1,940 Sqft on a spacious 14,824 SqFt lot. The brick walkway leads you to this charming home with open floor plan and includes a living room with front facing windows, family room with brick fireplace and slider door to outside patio, remodeled kitchen with updated cabinets, granite counters, stainless appliances, large pantry, and dining area with brick fireplace, and slider door to outside covered patio. Spacious master suite with pitched ceiling, slider door, walk-in closet, and master bathroom with updated granite counter top vanity and large shower, two additional good sized bedrooms facing the front of the house, and a hallway bathroom with updated granite counter top vanity and shower. Inside laundry and a powder room off the kitchen area. Upgrades include: remodeled bathrooms, updated kitchen, laminate flooring, recessed lighting, plantation shutters, dual pane windows and slider doors, copper plumbing, tankless water heater, paneled interior doors, new interior and exterior paint, and sound system. Beautiful entertainers backyard with covered patio, firepit, pavers, and large grass area. Two car garage with breezeway into house and spacious driveway. Located in the highly rated Glendora School District and close to downtown Glendora Village with restaurants and boutiques. You wont want to miss this beautiful home!
Beautifully updated three bedroom North Glendora home nestled on a quiet private cul-de-sac street walking distance to Goddard Middle School and Elementary Schools. With three bedrooms and 2.5 remodeled bathrooms this home offers 1,940 Sqft on a spacious 14,824 SqFt lot. The brick walkway leads you to this charming home with open floor plan and includes a living room with front facing windows, family room with brick fireplace and slider door to outside patio, remodeled kitchen with updated cabinets, granite counters, stainless appliances, large pantry, and dining area with brick fireplace, and slider door to outside covered patio. Spacious master suite with pitched ceiling, slider door, walk-in closet, and master bathroom with updated granite counter top vanity and large shower, two additional good sized bedrooms facing the front of the house, and a hallway bathroom with updated granite counter top vanity and shower. Inside laundry and a powder room off the kitchen area. Upgrades include: remodeled bathrooms, updated kitchen, laminate flooring, recessed lighting, plantation shutters, dual pane windows and slider doors, copper plumbing, tankless water heater, paneled interior doors, new interior and exterior paint, and sound system. Beautiful entertainers backyard with covered patio, firepit, pavers, and large grass area. Two car garage with breezeway into house and spacious driveway. Located in the highly rated Glendora School District and close to downtown Glendora Village with restaurants and boutiques. You wont want to miss this beautiful home!
Location
State CA
County Los Angeles
Area Glendora (91741)
Zoning GDE6
Interior
Interior Features Copper Plumbing Full, Granite Counters, Pantry, Recessed Lighting, Unfurnished
Cooling Central Forced Air
Flooring Laminate
Fireplaces Type FP in Dining Room, FP in Living Room
Equipment Dishwasher, Dryer, Microwave, Refrigerator, Washer, Gas Oven, Gas Range
Appliance Dishwasher, Dryer, Microwave, Refrigerator, Washer, Gas Oven, Gas Range
Laundry Laundry Room, Inside
Exterior
Parking Features Garage - Single Door, Garage Door Opener
Garage Spaces 2.0
View Mountains/Hills, Neighborhood
Roof Type Composition
Total Parking Spaces 6
Building
Lot Description Cul-De-Sac, Sprinklers In Front, Sprinklers In Rear
Story 1
Sewer Unknown
Water Public
Architectural Style Traditional
Level or Stories 1 Story
Construction Status Turnkey,Updated/Remodeled
Others
Acceptable Financing Cash, Cash To New Loan, Submit
Listing Terms Cash, Cash To New Loan, Submit
Special Listing Condition Standard
Read Less Info
Want to know what your home might be worth? Contact us for a FREE valuation!

Our team is ready to help you sell your home for the highest possible price ASAP

Bought with NON LISTED AGENT • NON LISTED OFFICE
"My job is to find and attract mastery-based agents to the office, protect the culture, and make sure everyone is happy! "
1615 Murray Canyon Rd Suite 110, Diego, California, 92108, United States


