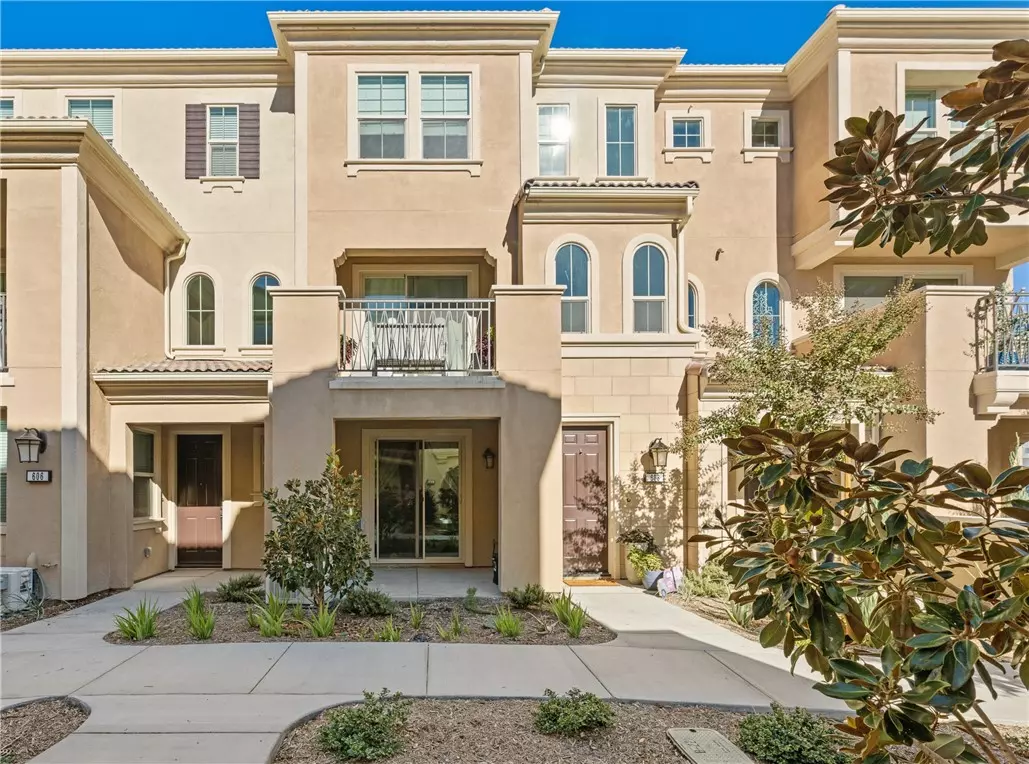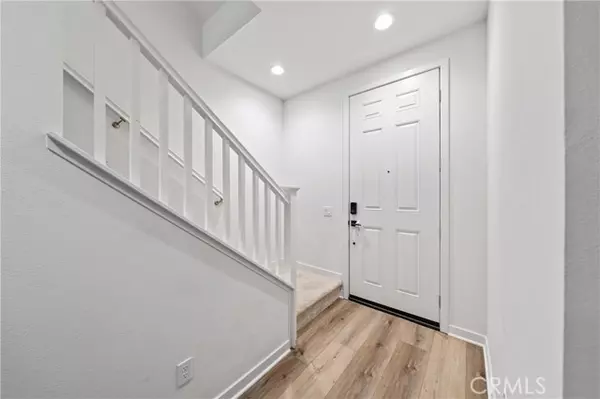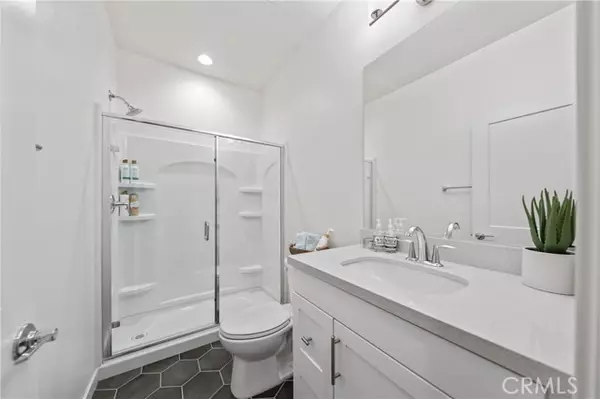$910,000
$915,000
0.5%For more information regarding the value of a property, please contact us for a free consultation.
3 Beds
4 Baths
2,067 SqFt
SOLD DATE : 12/27/2021
Key Details
Sold Price $910,000
Property Type Townhouse
Sub Type Townhome
Listing Status Sold
Purchase Type For Sale
Square Footage 2,067 sqft
Price per Sqft $440
MLS Listing ID OC21241709
Sold Date 12/27/21
Style Townhome
Bedrooms 3
Full Baths 3
Half Baths 1
Construction Status Turnkey,Updated/Remodeled
HOA Fees $455/mo
HOA Y/N Yes
Year Built 2020
Property Description
Newly constructed in 2020, this absolutely gorgeous 3 bedroom, plus bonus room townhome is located in the Iron Ridge community of Portola Hills. This popular floorplan boasts a patio and 2 balconies, along with nearly 2,100 Sqft of ample living space, and offers a host of amenities throughout. Highlights include first floor bonus room with direct patio access, luxury vinyl wood flooring, custom light fixtures, and designer finishes. The gourmet kitchen is accented with Quartz countertops, huge center island with breakfast bar, tons of storage cabinets, stainless steel appliances, and adjacent eating area that overlooks the covered patio providing the perfect flow for entertaining. Spacious living room with recessed lighting, and sliding door that leads out to the front balcony. Third level features 2 large secondary bedrooms, along with the master suite which is equipped with a new ceiling fan, and oversized walk-in closet. Master bathroom with dual vanity sinks, quartz counters, and large shower with custom tile. Laundry room is also conveniently located on this floor. Direct garage access parking for 2 cars with tankless water heater completes this beautifully upgraded newly-built home. Resort-style amenities included! Pool with 2 Jacuzzis, poolside cabanas, putting green, dog park and playgrounds. Close to Hiking, shopping, top rated schools, and toll roads. This home is a must see!
Newly constructed in 2020, this absolutely gorgeous 3 bedroom, plus bonus room townhome is located in the Iron Ridge community of Portola Hills. This popular floorplan boasts a patio and 2 balconies, along with nearly 2,100 Sqft of ample living space, and offers a host of amenities throughout. Highlights include first floor bonus room with direct patio access, luxury vinyl wood flooring, custom light fixtures, and designer finishes. The gourmet kitchen is accented with Quartz countertops, huge center island with breakfast bar, tons of storage cabinets, stainless steel appliances, and adjacent eating area that overlooks the covered patio providing the perfect flow for entertaining. Spacious living room with recessed lighting, and sliding door that leads out to the front balcony. Third level features 2 large secondary bedrooms, along with the master suite which is equipped with a new ceiling fan, and oversized walk-in closet. Master bathroom with dual vanity sinks, quartz counters, and large shower with custom tile. Laundry room is also conveniently located on this floor. Direct garage access parking for 2 cars with tankless water heater completes this beautifully upgraded newly-built home. Resort-style amenities included! Pool with 2 Jacuzzis, poolside cabanas, putting green, dog park and playgrounds. Close to Hiking, shopping, top rated schools, and toll roads. This home is a must see!
Location
State CA
County Orange
Area Oc - Foothill Ranch (92610)
Interior
Interior Features Living Room Balcony, Pantry, Recessed Lighting
Cooling Central Forced Air
Flooring Linoleum/Vinyl
Equipment Dishwasher, Disposal, Microwave
Appliance Dishwasher, Disposal, Microwave
Laundry Closet Stacked, Inside
Exterior
Exterior Feature Stucco, Concrete
Parking Features Garage
Garage Spaces 2.0
Pool Community/Common, Association
Utilities Available Cable Connected, Electricity Connected, Natural Gas Connected, Phone Connected, Sewer Connected, Water Connected
View Peek-A-Boo
Roof Type Tile/Clay
Total Parking Spaces 2
Building
Lot Description Sidewalks
Sewer Public Sewer
Water Public
Architectural Style Mediterranean/Spanish
Level or Stories 3 Story
Construction Status Turnkey,Updated/Remodeled
Others
Acceptable Financing Cash, Conventional, Cash To New Loan, Submit
Listing Terms Cash, Conventional, Cash To New Loan, Submit
Special Listing Condition Standard
Read Less Info
Want to know what your home might be worth? Contact us for a FREE valuation!

Our team is ready to help you sell your home for the highest possible price ASAP

Bought with Jacqueline Walker • HomeSmart, Evergreen Realty
"My job is to find and attract mastery-based agents to the office, protect the culture, and make sure everyone is happy! "
1615 Murray Canyon Rd Suite 110, Diego, California, 92108, United States







